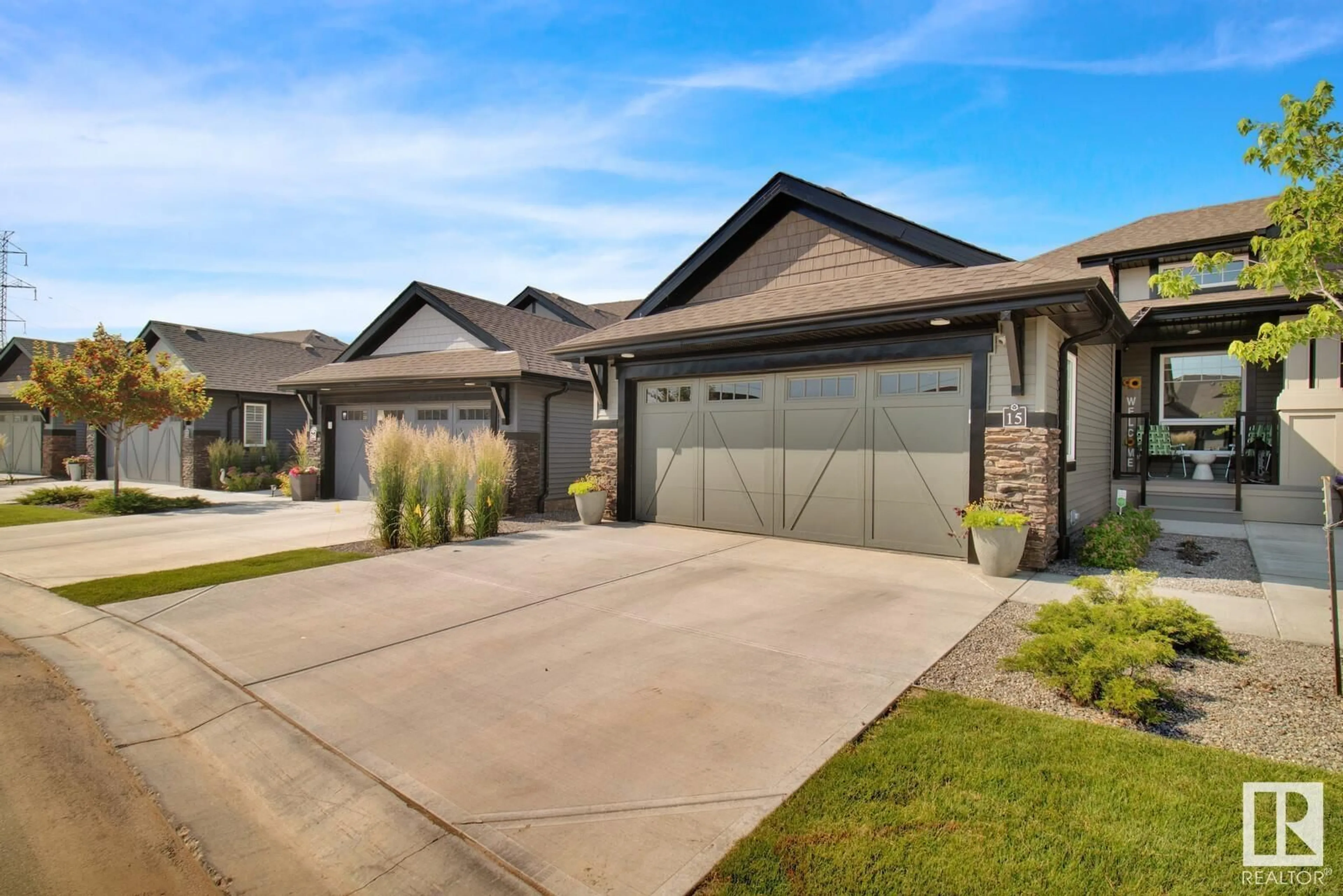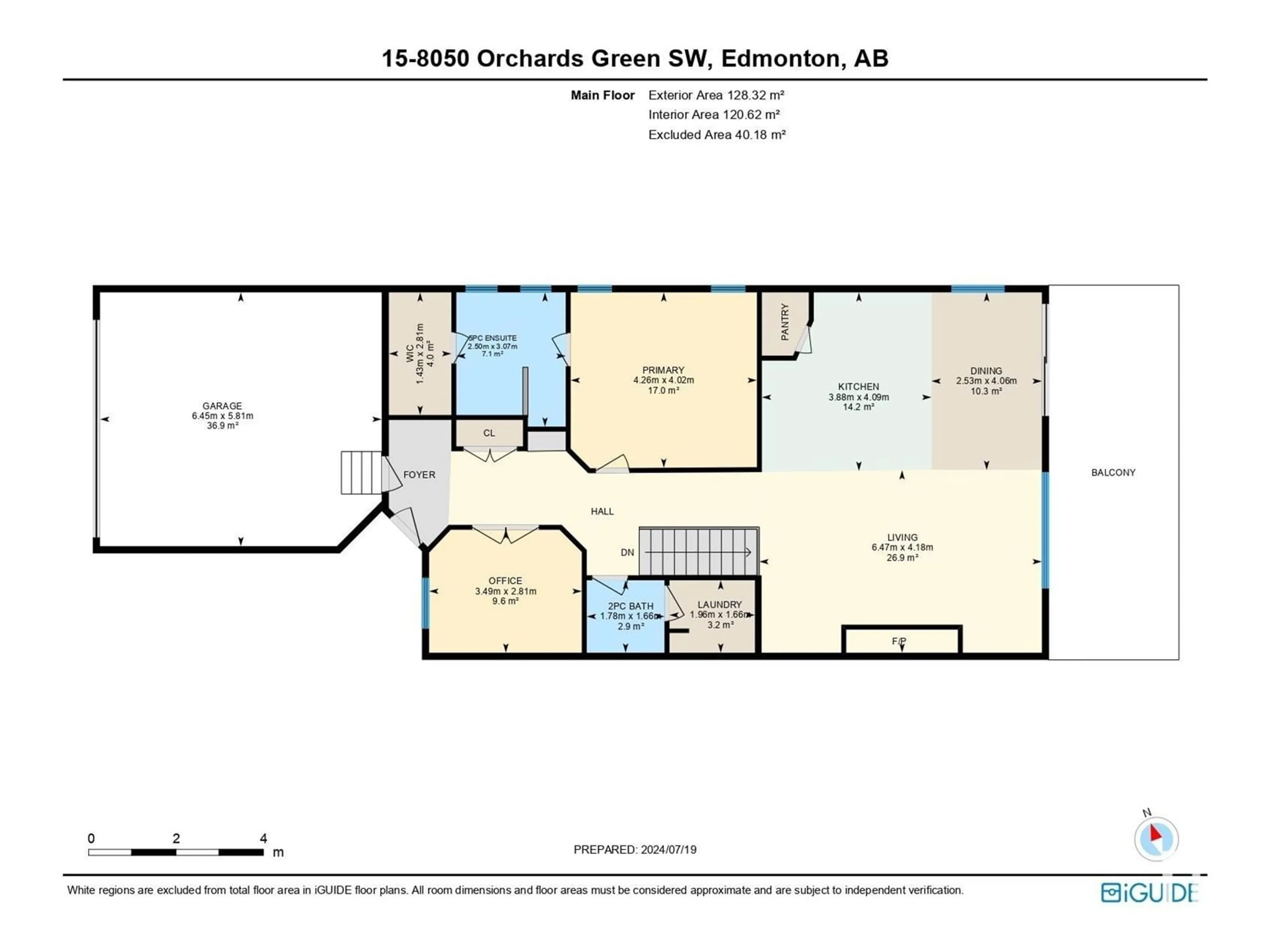#15 8050 ORCHARDS GR SW, Edmonton, Alberta T6X2N2
Contact us about this property
Highlights
Estimated ValueThis is the price Wahi expects this property to sell for.
The calculation is powered by our Instant Home Value Estimate, which uses current market and property price trends to estimate your home’s value with a 90% accuracy rate.Not available
Price/Sqft$474/sqft
Days On Market3 days
Est. Mortgage$2,813/mth
Maintenance fees$462/mth
Tax Amount ()-
Description
Stunning air conditioned 3 bedroom 2 and 1/2 bath 1381 sq ft bungalow with walk out basement in the Vistas at Orchards is better than new with many high end upgrades. Main floor features a large open concept area perfect for entertaining, bright designer kitchen with quartz island, pantry and high end appliances including a gas range. Warm wood accents and cozy fireplace in the spacious living room and in addition the main floor includes a lovely principal bedroom with 5 pc ensuite bath, walk in closet, office/den, 2 pc bath with convenient laundry and oversized SW facing deck with great views and gas line. Fully finished basement is impressive and includes a rec room with fireplace, 2 bedrooms, office/den, work out area, mechanical room and large patio with hot tub. Heated and insulated double garage with custom flooring. Over $52,000 in upgrades including a custom blind package with many motorized blinds and lots more high end features. Zero disappointments, just move in and enjoy this amazing home. (id:39198)
Property Details
Interior
Features
Lower level Floor
Family room
8 m x 5.61 mDen
3.98 m x 3.76 mBedroom 2
4.09 m x 3.26 mBedroom 3
3.96 m x 3.03 mExterior
Parking
Garage spaces 4
Garage type -
Other parking spaces 0
Total parking spaces 4
Condo Details
Amenities
Ceiling - 9ft, Vinyl Windows
Inclusions
Property History
 72
72

