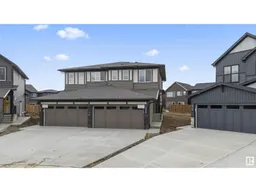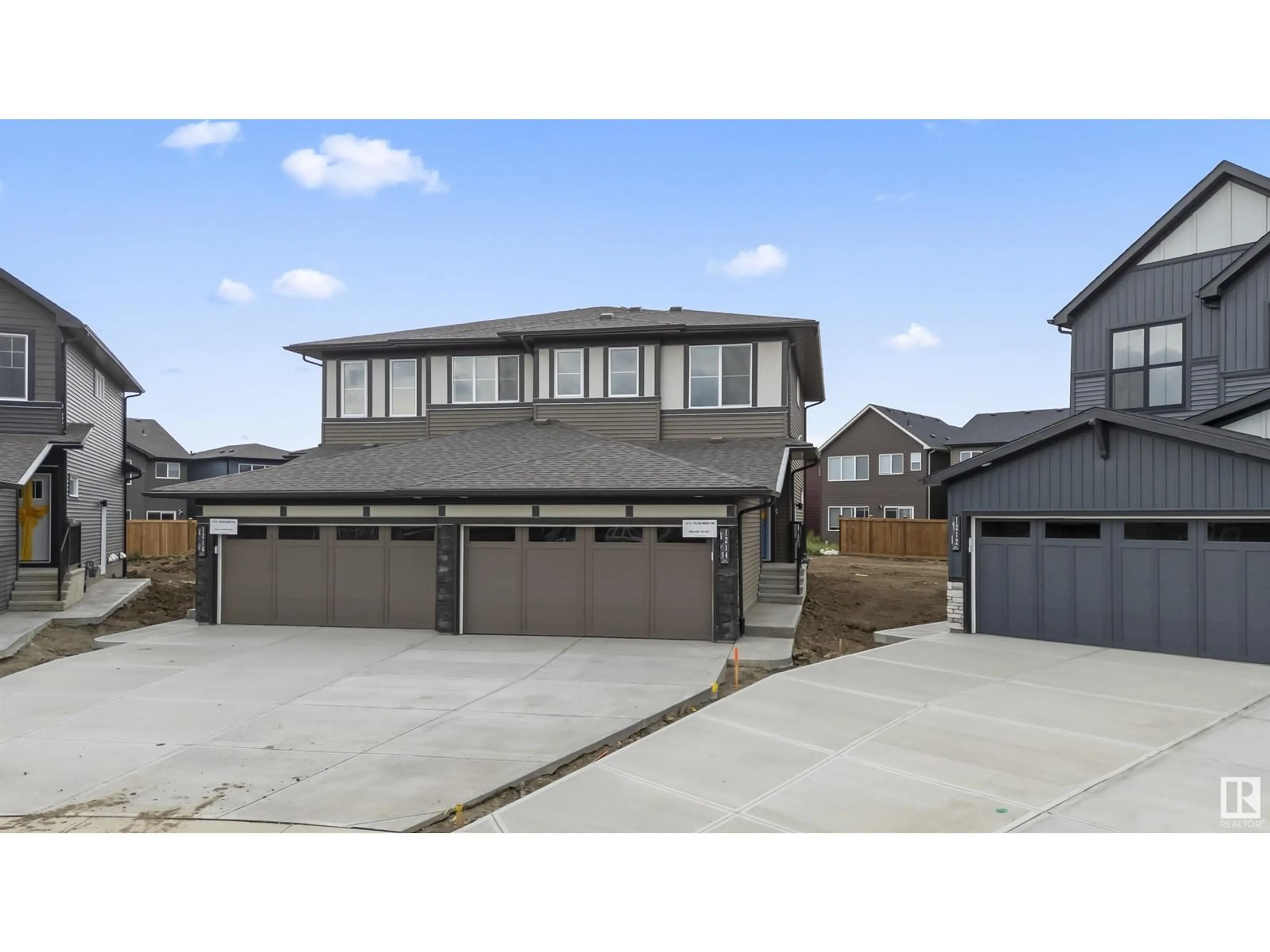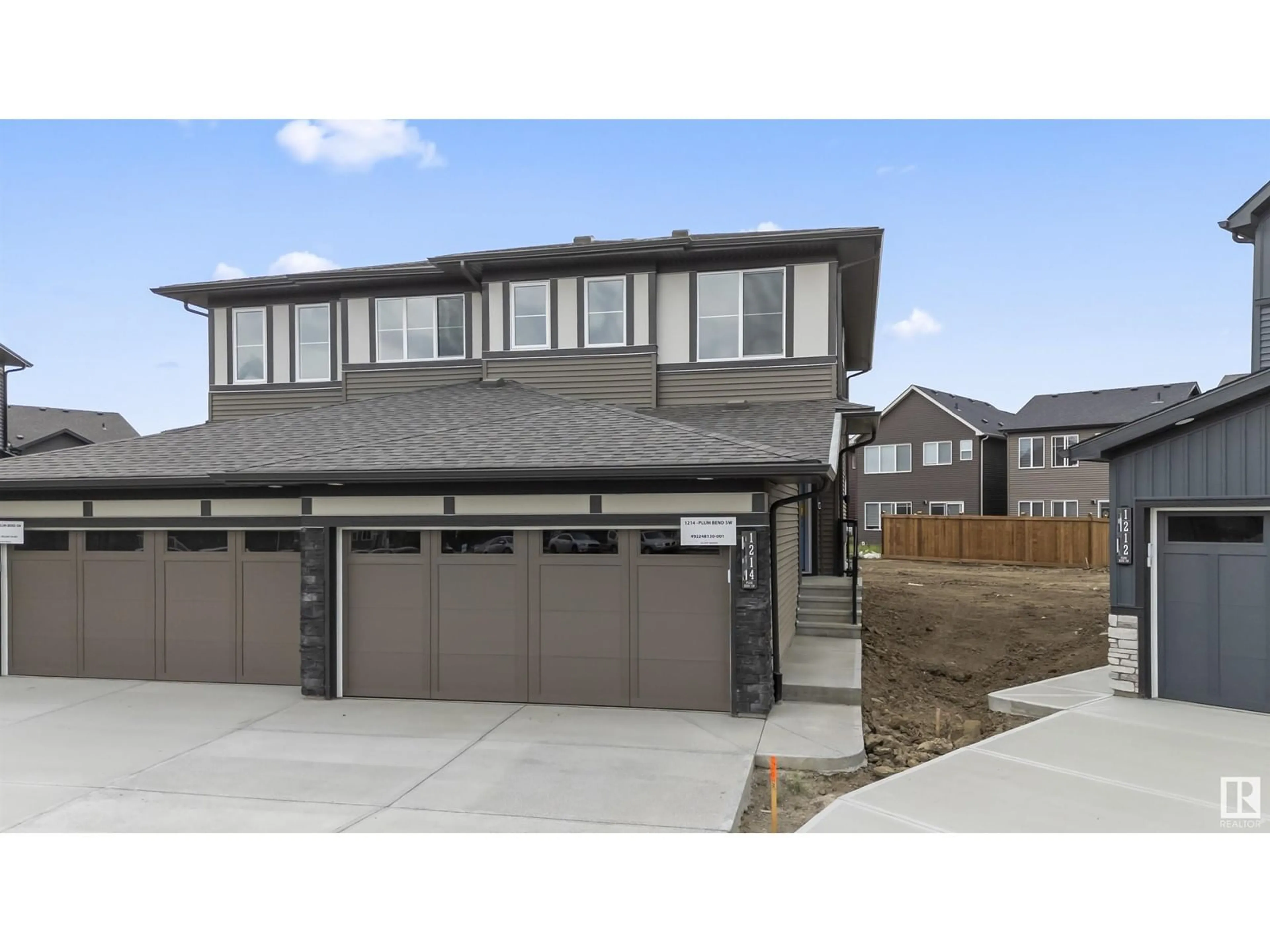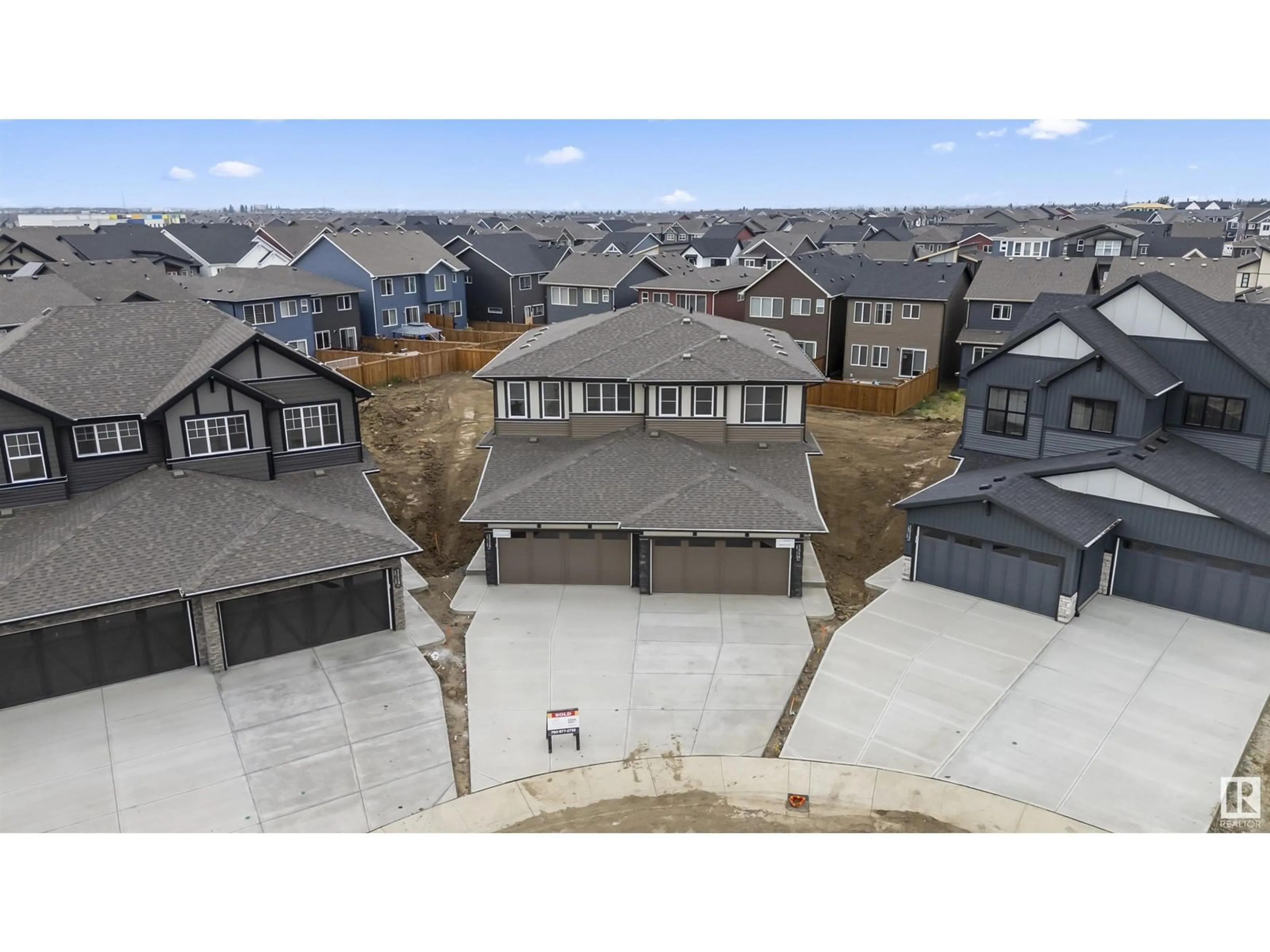1214 PLUM BN SW, Edmonton, Alberta T6X0S4
Contact us about this property
Highlights
Estimated ValueThis is the price Wahi expects this property to sell for.
The calculation is powered by our Instant Home Value Estimate, which uses current market and property price trends to estimate your home’s value with a 90% accuracy rate.Not available
Price/Sqft$343/sqft
Days On Market2 days
Est. Mortgage$2,297/mth
Tax Amount ()-
Description
Welcome to the stunning Duplex home on large pie shape lot , where modern comfort seamlessly blends with luxurious design. This exquisite 3-bedroom, 2.5-bathroom duplex features a double front attached garage. The entrance foyer welcomes you into a spacious, open-concept living area bathed in natural light. The gourmet kitchen is a chef's delight, showcasing a central island, sleek quartz countertops, and stainless steel appliances. Relax in the cozy great room, perfect for evenings with loved ones. Upstairs, youll find convenient laundry facilities and the serene primary bedroom retreat, complete with a walk-in closet and a lavish ensuite with standing shower. An exterior side entrance leads to the basement stairs, offering endless possibilities for future development, making this home an ideal canvas for your dream living space. Jan Reimer school, Divine Elementary school and playground on walking distance . Grocery store, Shopper Drug mart, Car wash, Gas station, restaurants just 2 mins drive. (id:39198)
Property Details
Interior
Features
Main level Floor
Living room
4.47 m x 3.96 mDining room
3.2 m x 2.69 mKitchen
3.76 m x 3.1 mProperty History
 54
54


