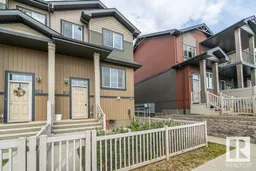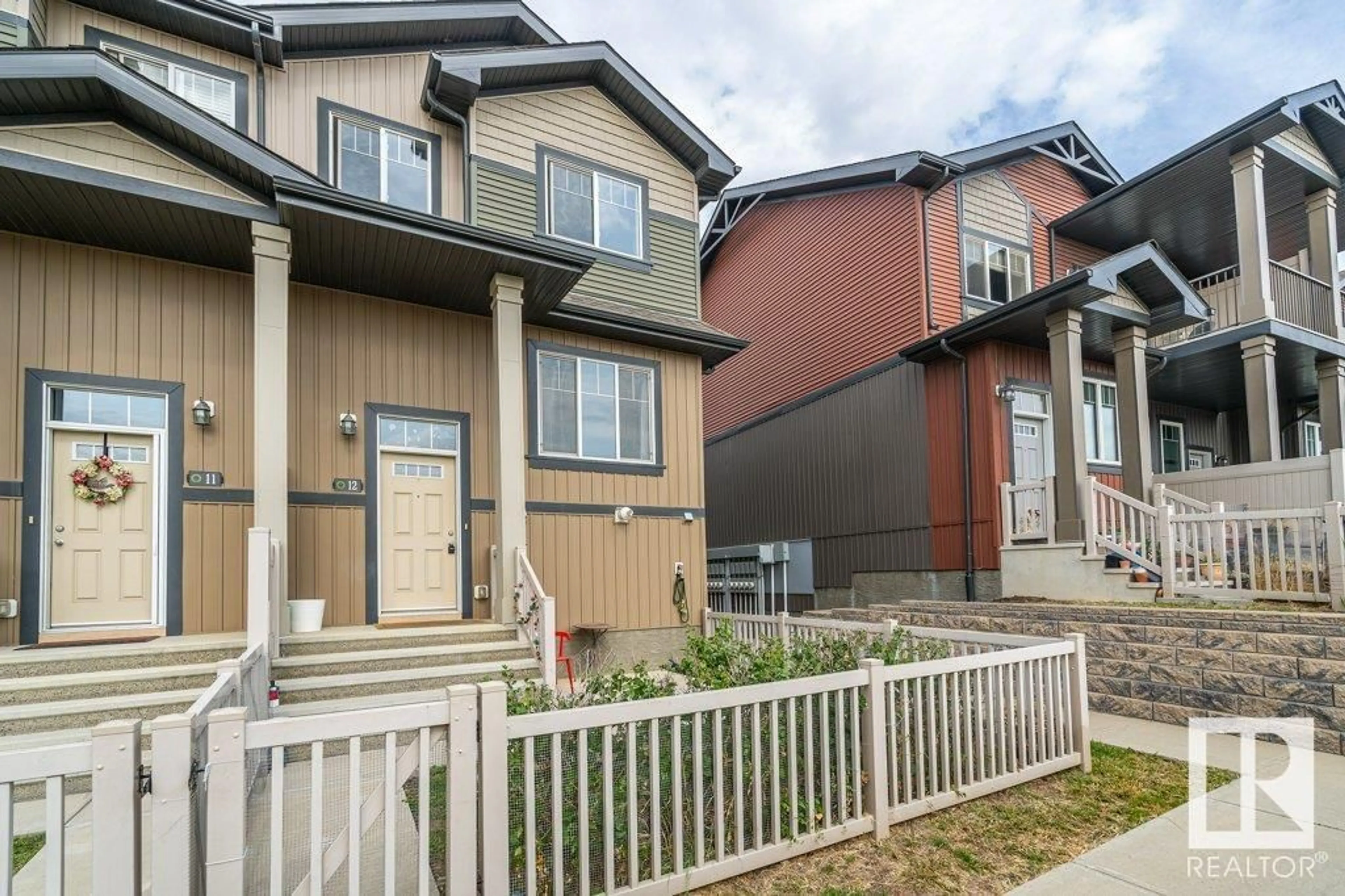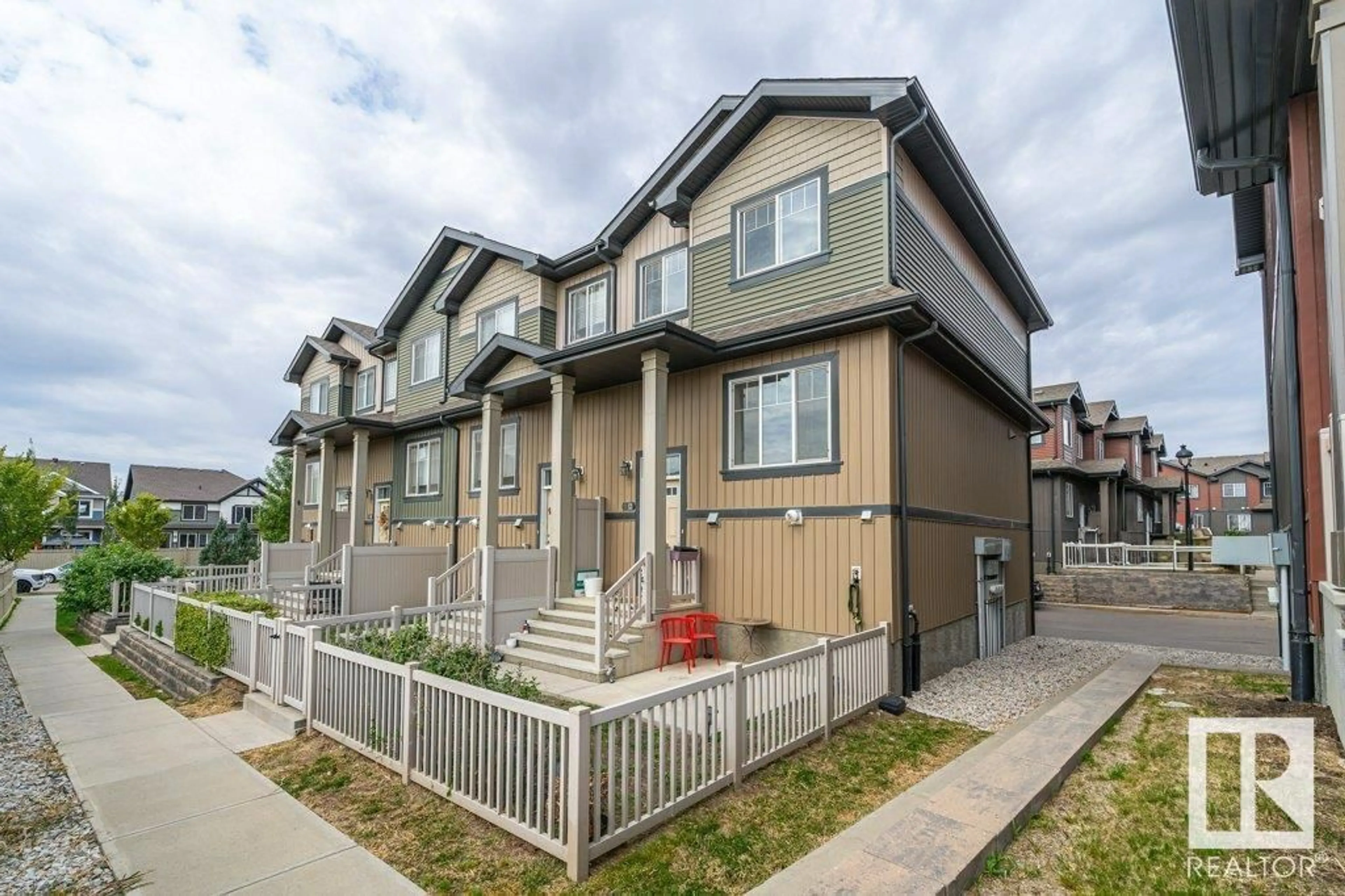#12 3305 ORCHARDS LI SW, Edmonton, Alberta T6X2H1
Contact us about this property
Highlights
Estimated ValueThis is the price Wahi expects this property to sell for.
The calculation is powered by our Instant Home Value Estimate, which uses current market and property price trends to estimate your home’s value with a 90% accuracy rate.Not available
Price/Sqft$268/sqft
Est. Mortgage$1,439/mth
Maintenance fees$234/mth
Tax Amount ()-
Days On Market26 days
Description
Great starter home Located in the family-friendly community of the Orchards, this END unit modern townhome features open concept layout with 3 bedrooms, 2 1/2 bathrooms and double attached garage. A tiled foyer leads up to the main floor with engineered hardwood and tile flooring throughout, a south facing spacious living room, a stylish kitchen with quartz counter tops and stainless-steel appliances, sliding glass doors open to the balcony, kitchen area and a half bath completed this level. Upper floor boasts spacious master bedroom with Walk-In closet & 3 pc ensuite, two additional good-sized bedrooms & a family bath. Lower level offers double attached garage, large storage area and laundry. Fresh paint throughout the home. Full access to the Orchards club house with tobogganing, tennis, splash park, hockey rink, basket court, playground, community gardens, etc. Just minutes away from school, shopping, amenities and public transit. (id:39198)
Property Details
Interior
Features
Upper Level Floor
Bedroom 2
2.62 m x 4.38 mPrimary Bedroom
4.25 m x 3.81 mBedroom 3
2.56 m x 2.67 mCondo Details
Inclusions
Property History
 31
31

