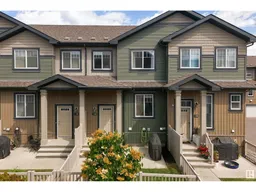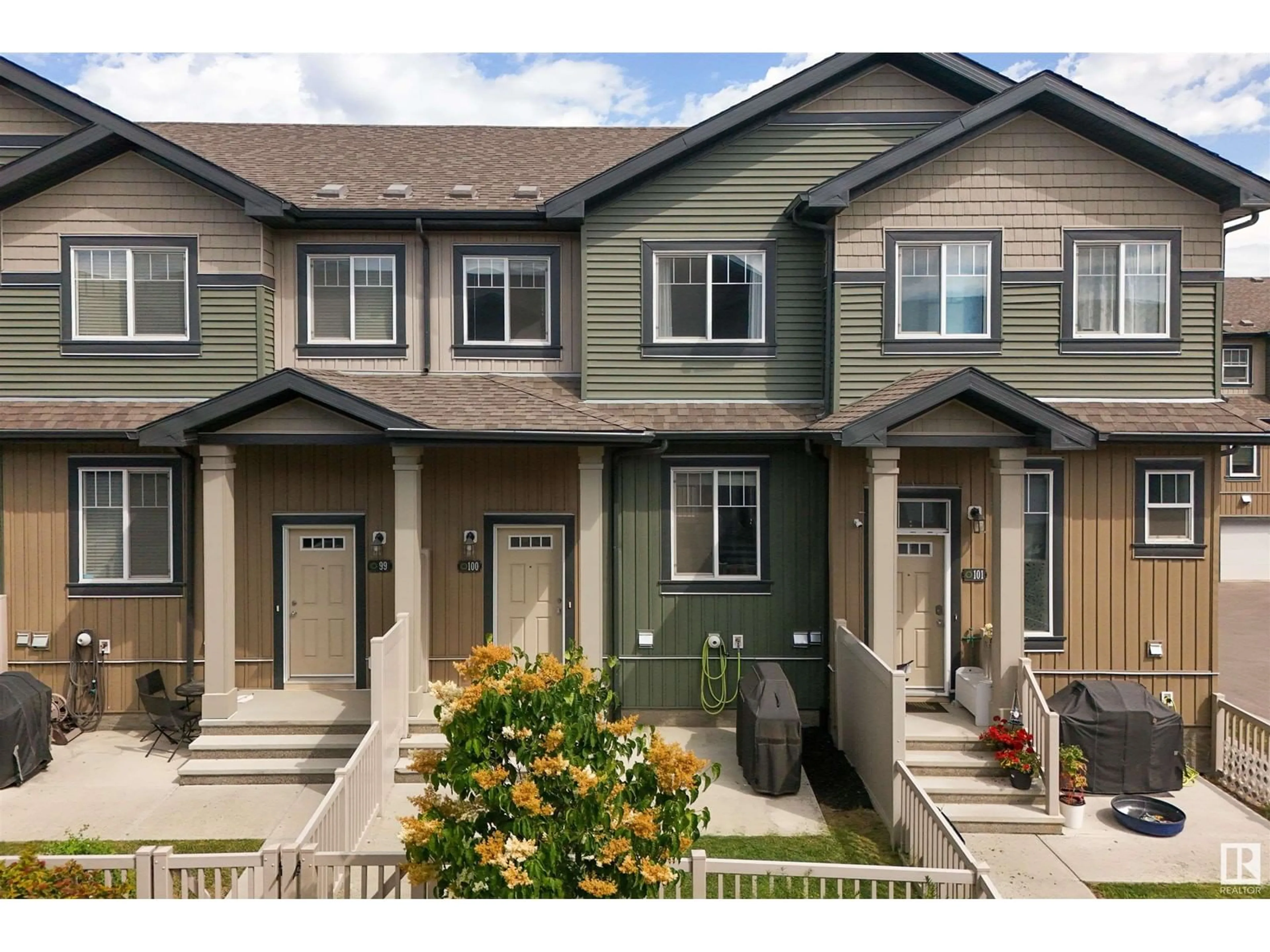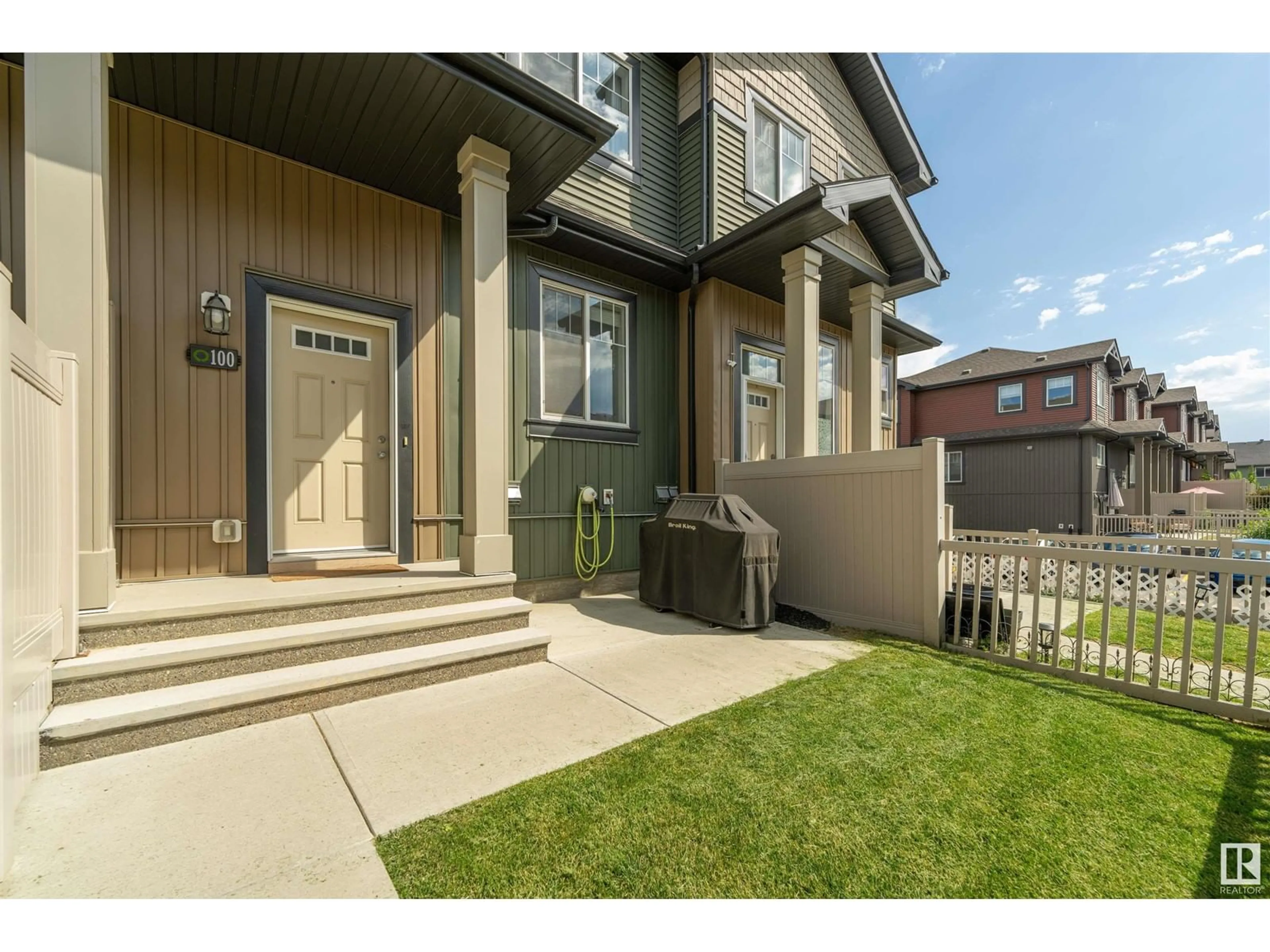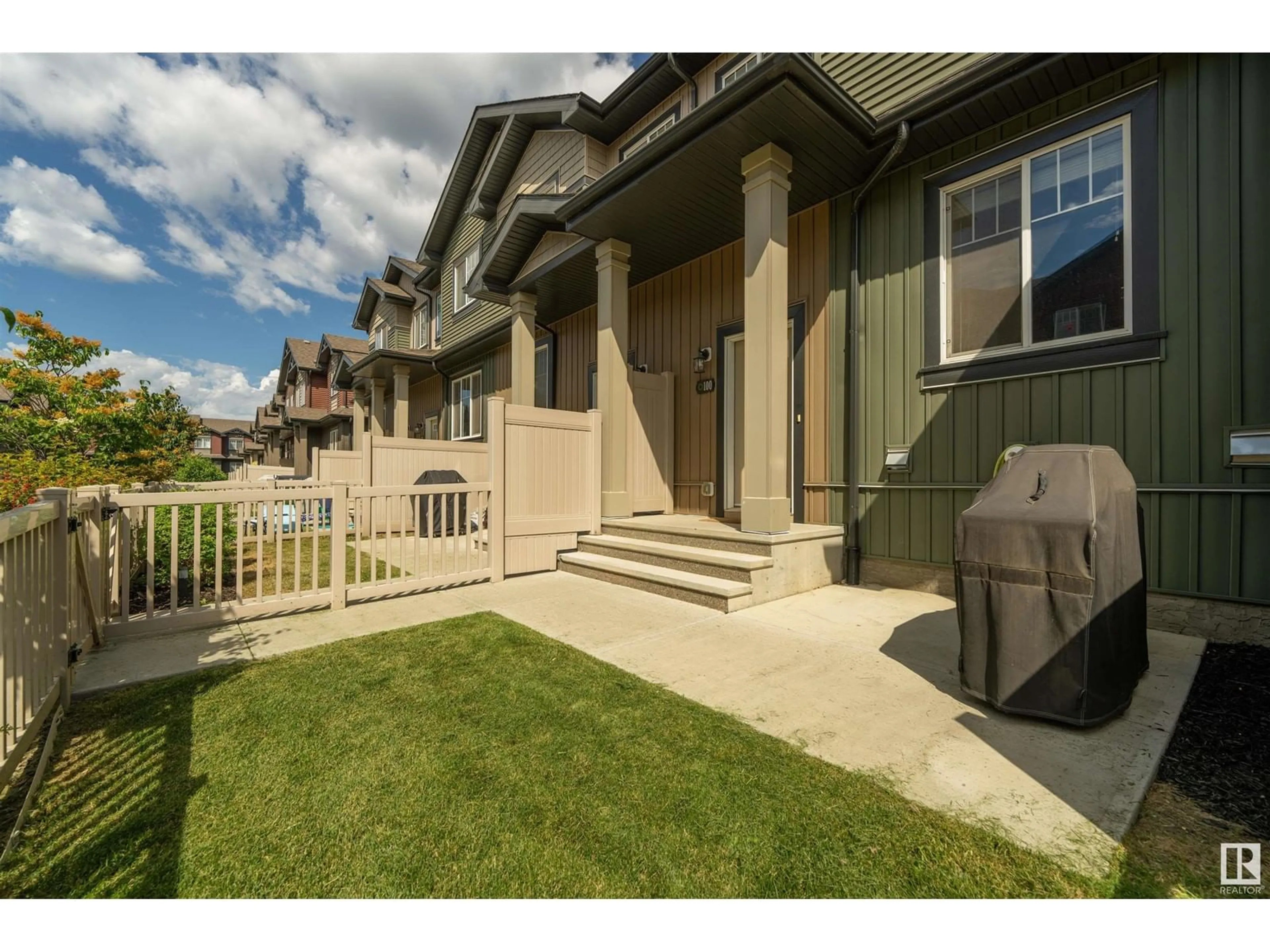#100 3305 ORCHARDS LI SW, Edmonton, Alberta T6X2H1
Contact us about this property
Highlights
Estimated ValueThis is the price Wahi expects this property to sell for.
The calculation is powered by our Instant Home Value Estimate, which uses current market and property price trends to estimate your home’s value with a 90% accuracy rate.Not available
Price/Sqft$263/sqft
Days On Market14 days
Est. Mortgage$1,396/mth
Maintenance fees$234/mth
Tax Amount ()-
Description
Welcome to the Grove on 25th in Orchards! This beautifully maintained 3-bedroom, 2.5-bathroom townhouse FEELS LIKE NEW. With 1235 sq ft of living space, you'll enjoy modern features like GRANITE COUNTERTOPS, S/S APPLIANCES, and a DOUBLE CAR GARAGE. The main floor features an open concept kitchen, dining and living room, a half bath and balcony access that is perfect for entertaining and everyday living. Upstairs, the primary bedroom comes with a FULL BATH ENSUITE and WALK IN CLOSET, accompanied by two additional bedrooms and another full bathroom. The basement provides ample storage, laundry, and entry to your double car garage. Close to schools, shopping, and the Anthony Henday Drive, this home is in a great location. It also includes exclusive access to the Orchards Clubhouse, offering a variety of indoor and outdoor activities year-round. This is one you dont want to miss! (id:39198)
Property Details
Interior
Features
Main level Floor
Living room
Dining room
Kitchen
Condo Details
Inclusions
Property History
 37
37


