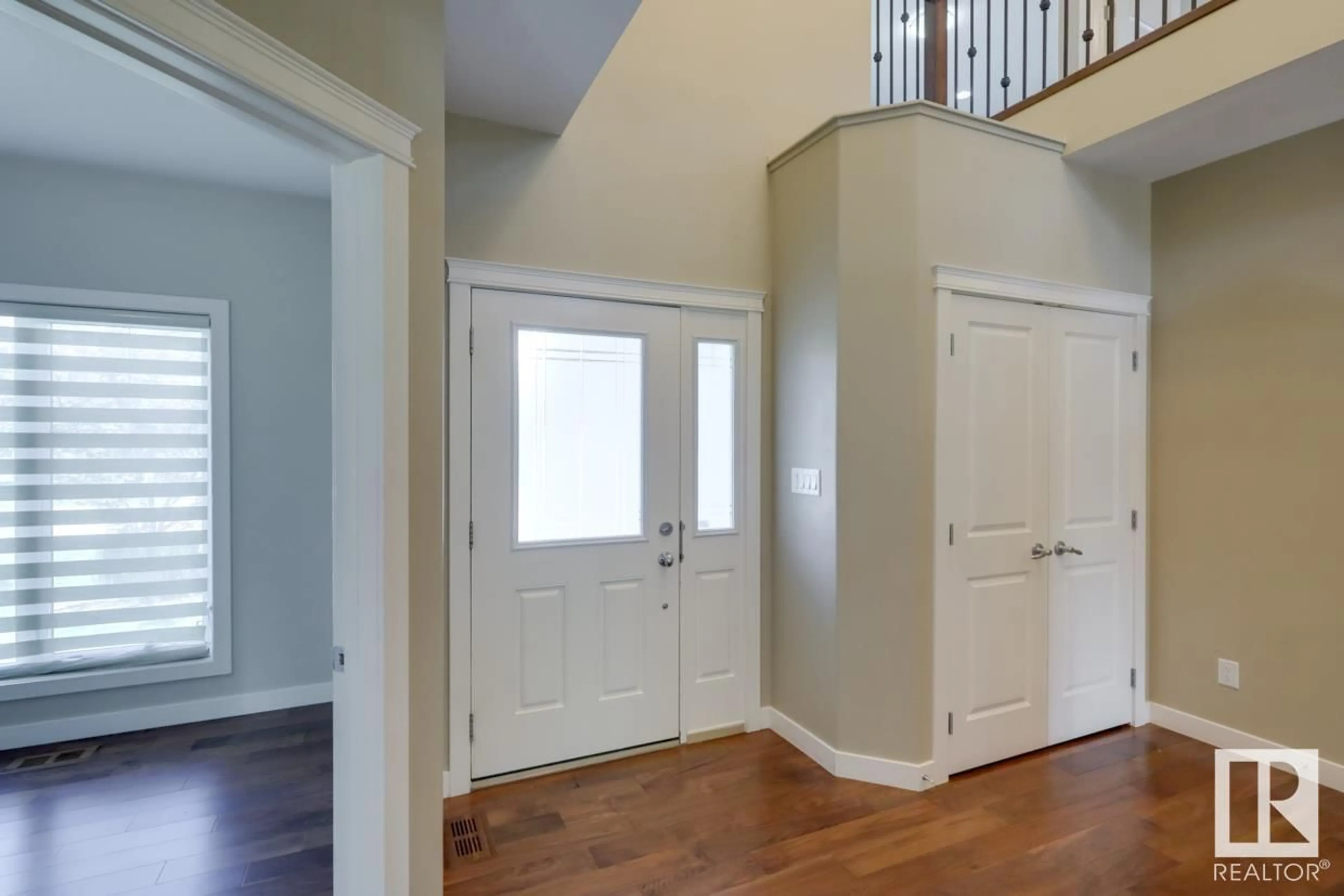892 HODGINS RD NW, Edmonton, Alberta T6M0E8
Contact us about this property
Highlights
Estimated ValueThis is the price Wahi expects this property to sell for.
The calculation is powered by our Instant Home Value Estimate, which uses current market and property price trends to estimate your home’s value with a 90% accuracy rate.Not available
Price/Sqft$294/sqft
Days On Market22 days
Est. Mortgage$3,392/mth
Tax Amount ()-
Description
Stunning custom built home in the Hamptons & backing onto Doug Kelly Park! This ORIGINAL owner, A/C home is F/F w/ loads of upgrades & features w/ no details spared built by Parkwood Homes! It boasts 2,680+ sqft, 4+1 bedrooms, 3.5 baths - enough space for a big family. Main floor featuresa grand foyer w/ a soaring high ceiling, officew/ B/I computer desk, living rm w/ upgrades gas F/P & formal dining rm. Gourmet kitchen has loads of cabinetry, lrg island w/ granite countertops, SS appliances & W/T pantry. Upgraded spindle railing leads to upstairsw/ bonus rm, 4 bdrms (3 facing SOUTH & Park). Primary bedroom has a spa-like 5 pc ensurew/ a standing-alone tub. F/F basement has a family rm, a theatre rm w/ sound proofing wall/ceiling, a 5th bdrm & a full bath w/ STEAM shower! Home is structurallysound w/ 16 joist spacing & 3 zone HVAC system. Beautifullylandscaped front/back yard w/ lots of shrubs & trees.This is truly a fantastic home built to last & live for your family to enjoy for years to come! (id:39198)
Property Details
Interior
Features
Basement Floor
Family room
4.35 m x 6.75 mBedroom 5
3.06 m x 3.4 mRecreation room
3.33 m x 5.84 mProperty History
 57
57


