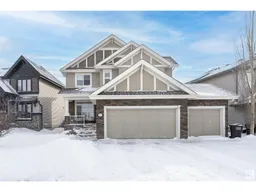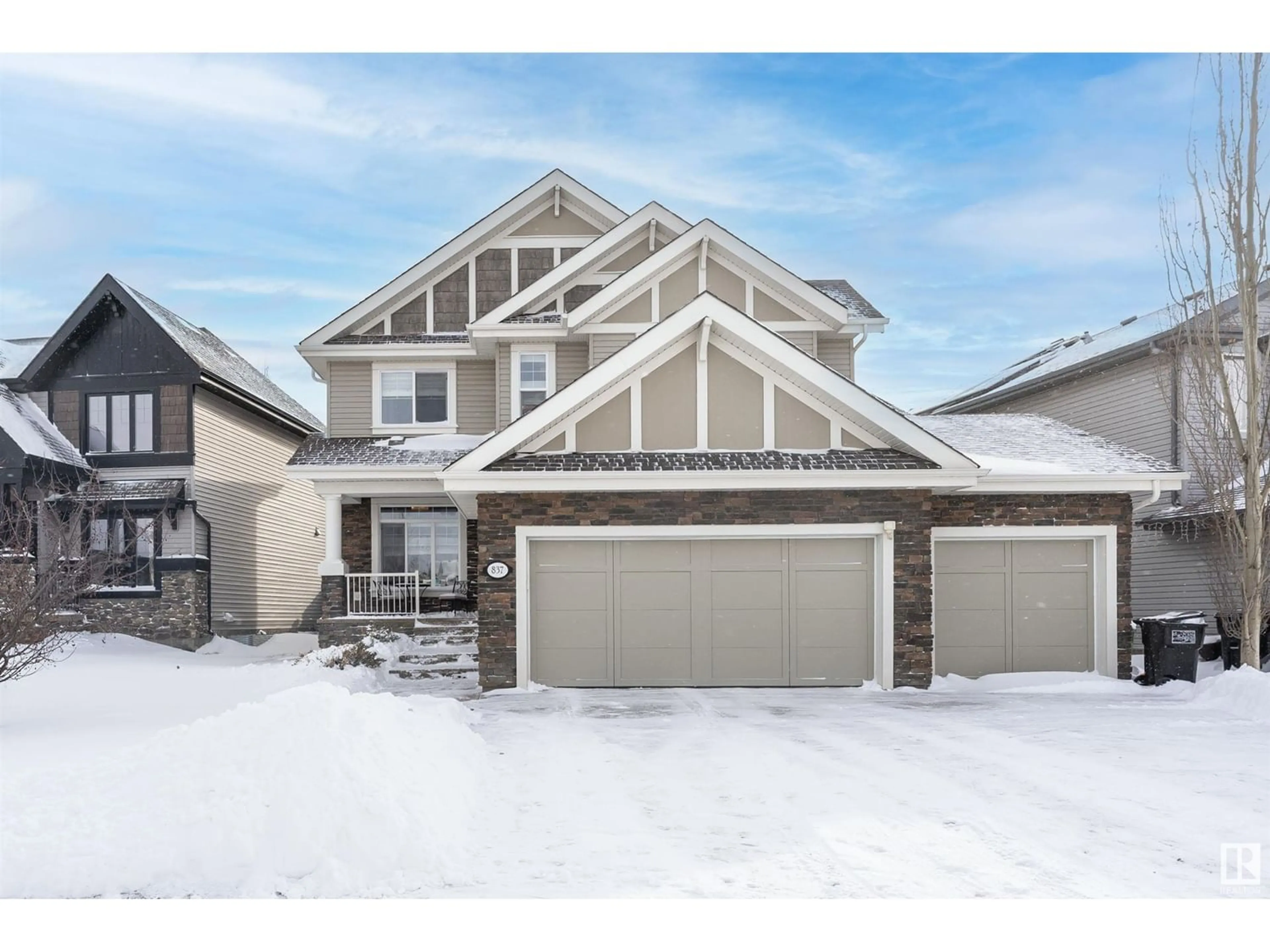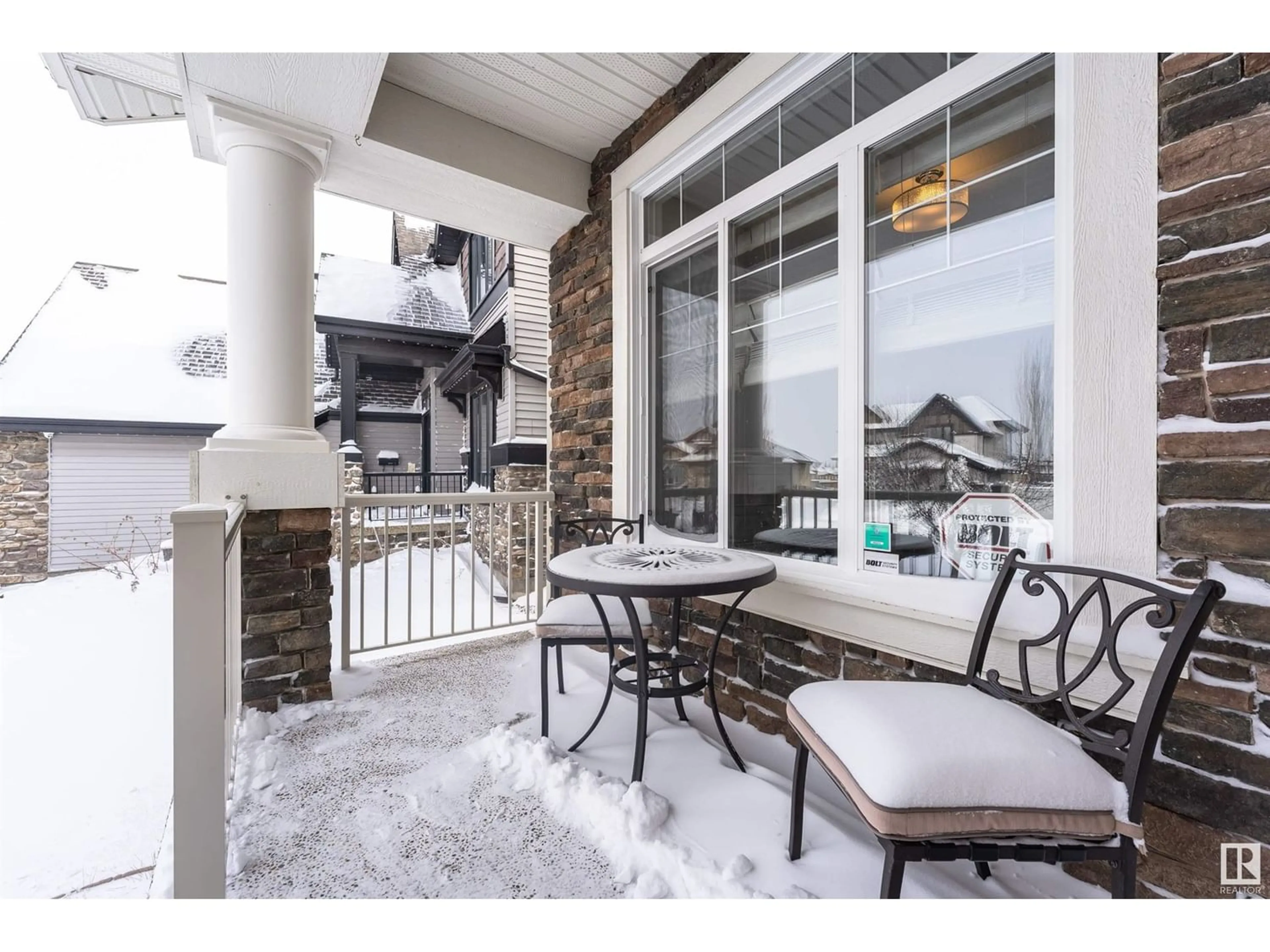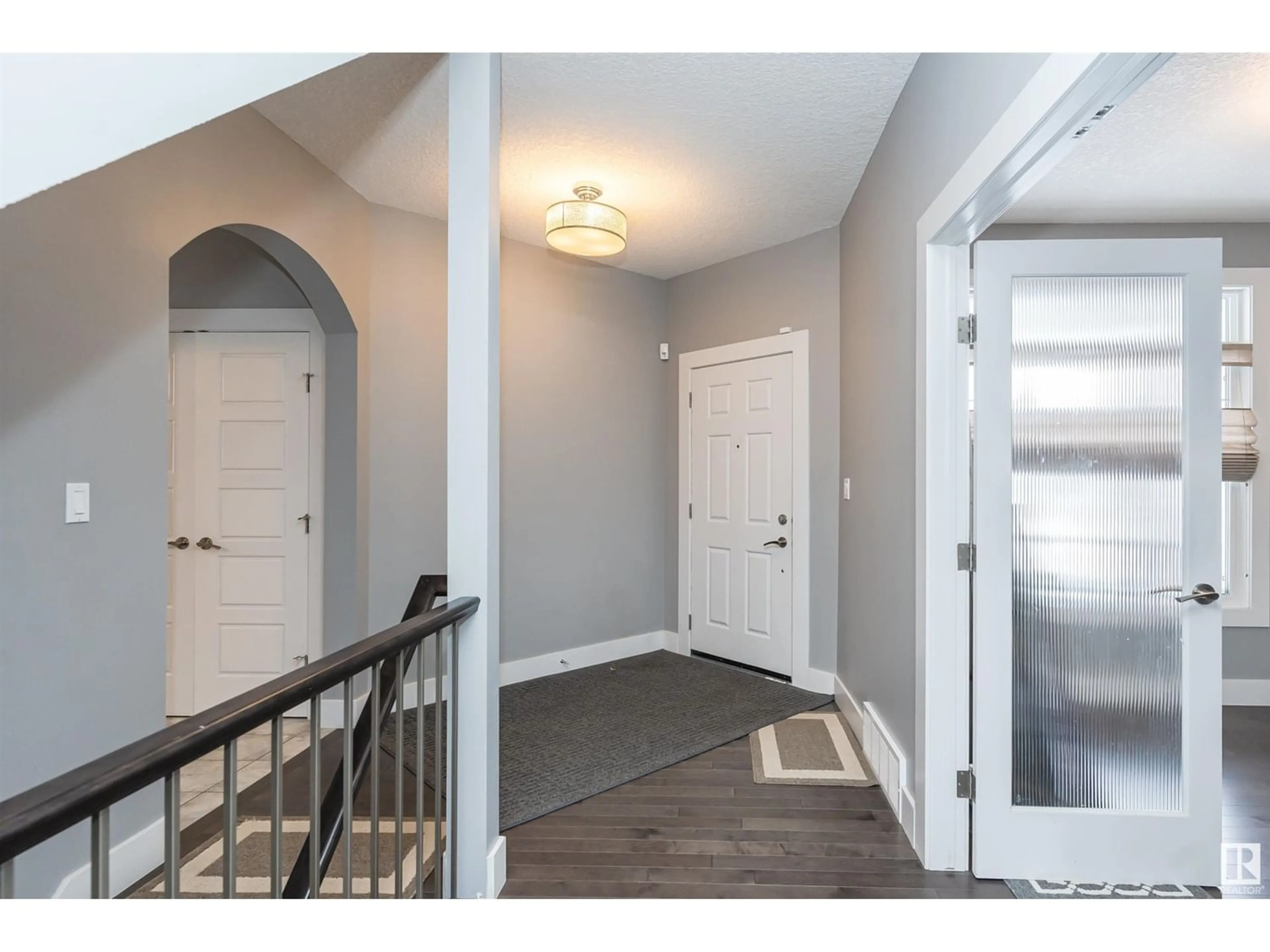837 HODGINS RD NW, Edmonton, Alberta T6M0K8
Contact us about this property
Highlights
Estimated ValueThis is the price Wahi expects this property to sell for.
The calculation is powered by our Instant Home Value Estimate, which uses current market and property price trends to estimate your home’s value with a 90% accuracy rate.Not available
Price/Sqft$274/sqft
Est. Mortgage$2,898/mo
Tax Amount ()-
Days On Market263 days
Description
Welcome to this meticulously maintained 2455 sq ft custom built 2 storey home in highly sought after Hamptons! Boasting 3 bedrooms, 3 bathrooms and a TRIPLE CAR GARAGE!!! Walking in you live love the main floors spacious and open floor plan with 9 foot ceilings and beautiful hardwood flooring throughout. The main floor boasts a den ideal for the home office with a 2 sided fireplace into the living room. Huge kitchen perfect for entertaining with a large island, granite countertops, S/S appliances, full height cabinetry with loads of cupboard space and a walkthrough pantry! Upstairs you will find your large bonus room and a full upstairs laundry room! 3 bedrooms including your oversized master suite with a walkin closet with built in storage and a luxury 5 piece ensuite including a corner soaker tub! The unfinished basement is a blank canvas ready for you to customize to your family's needs. Spacious sunny South facing backyard with maintenance free decking and a built in hottub complete this amazing home! (id:39198)
Property Details
Interior
Features
Main level Floor
Living room
5.23 m x 3.84 mDining room
3.33 m x 2.79 mKitchen
5.5 m x 2.7 mDen
3.31 m x 3 mProperty History
 61
61


