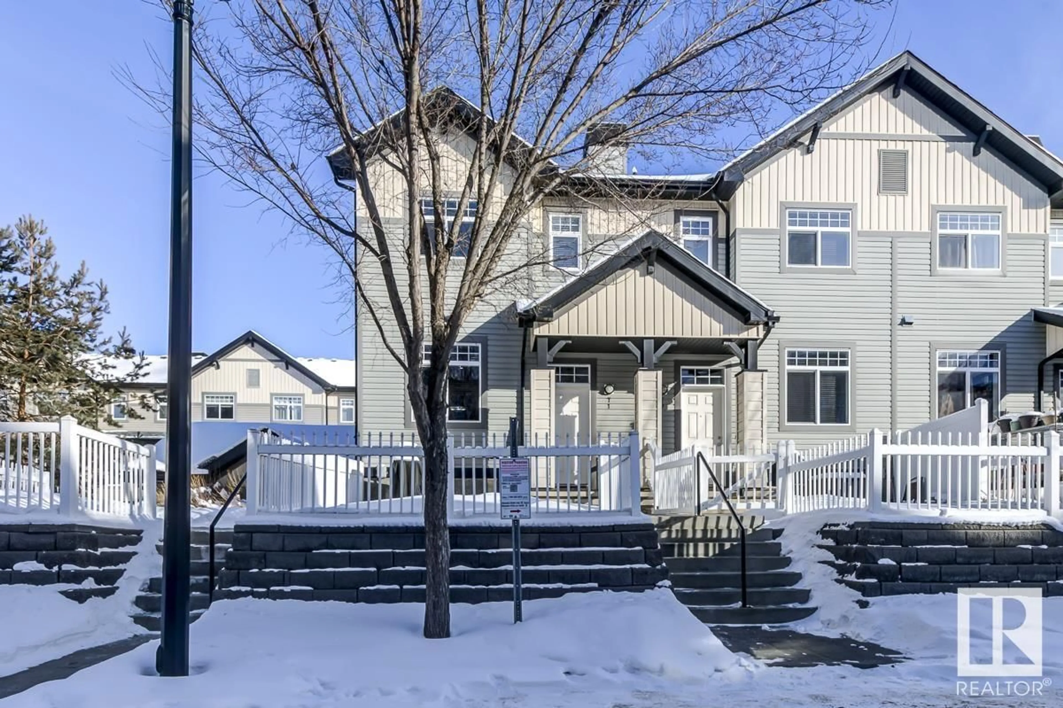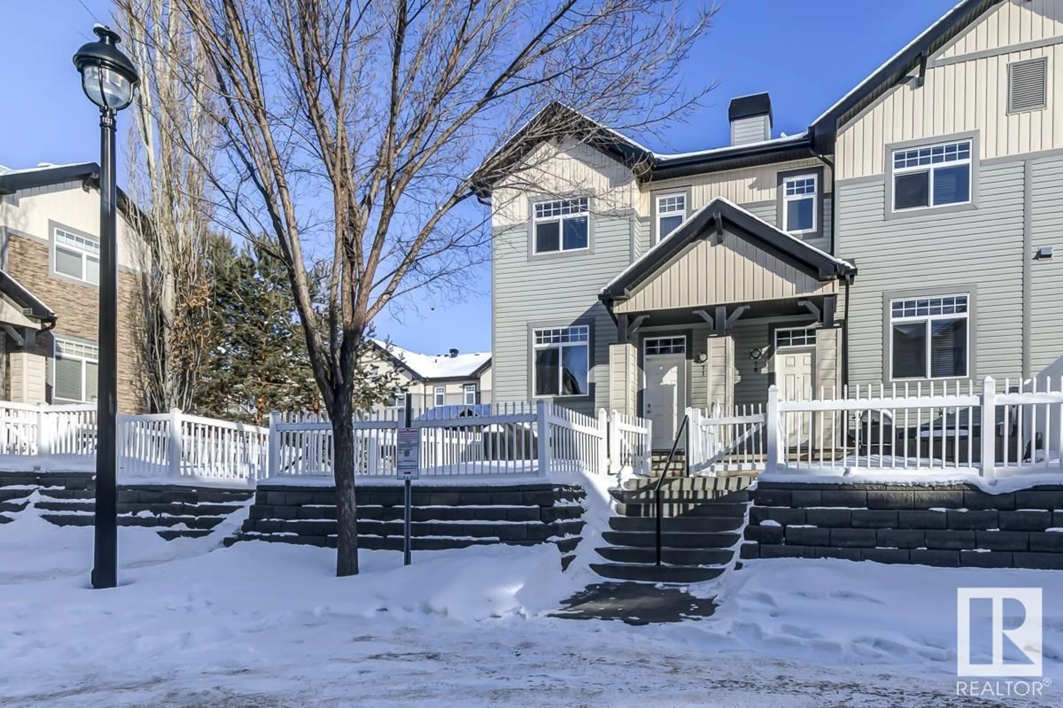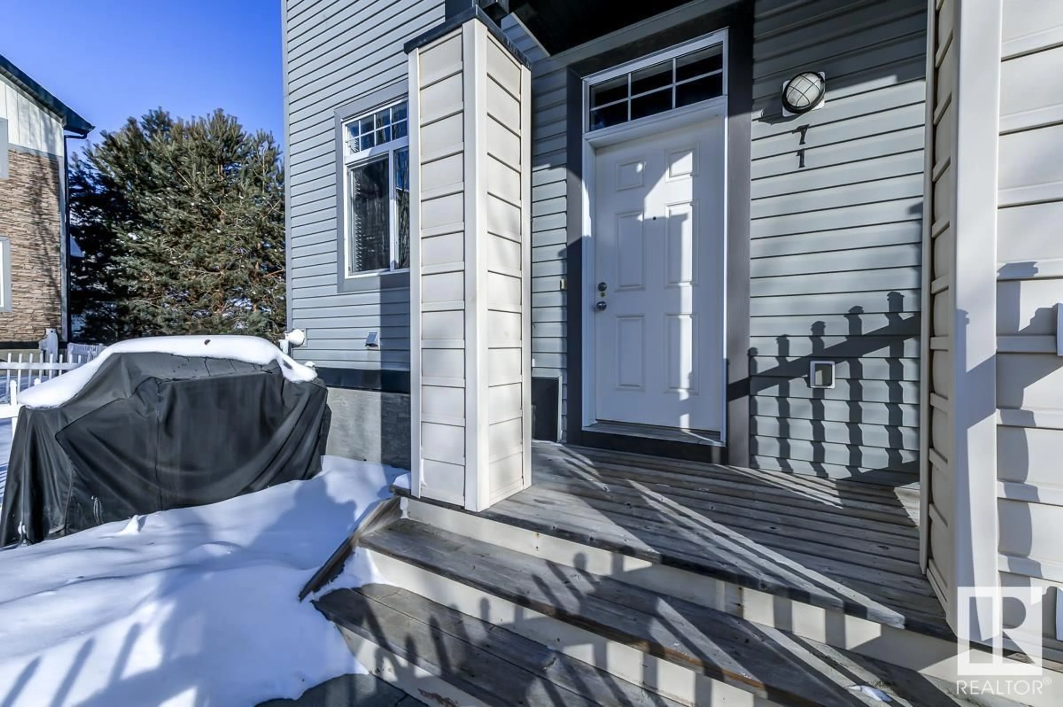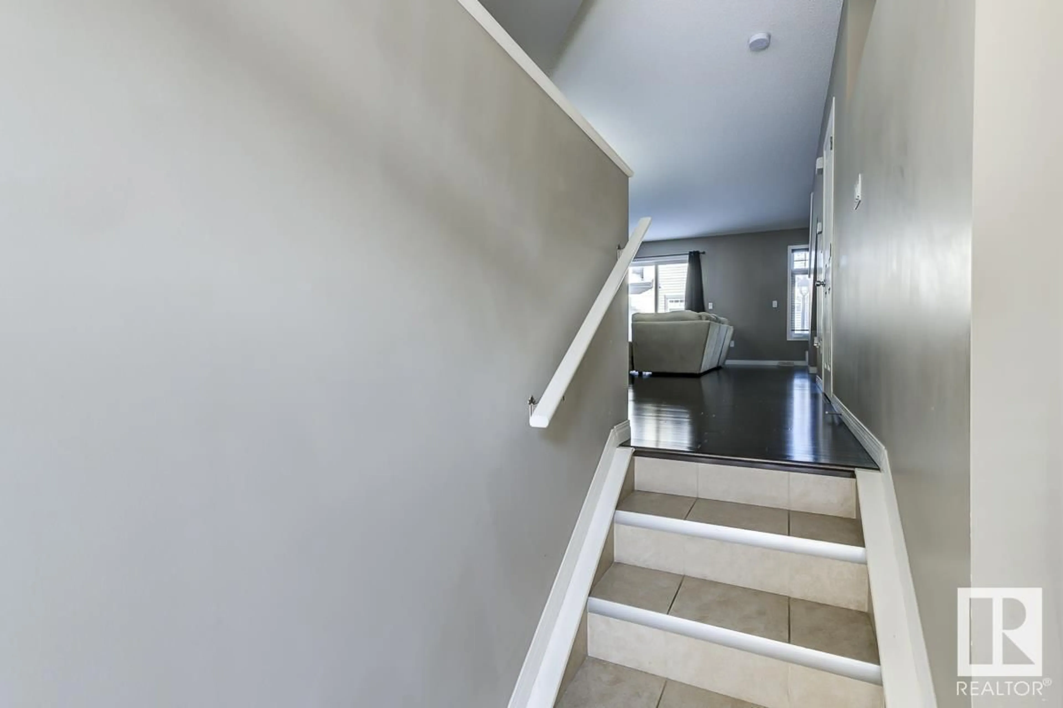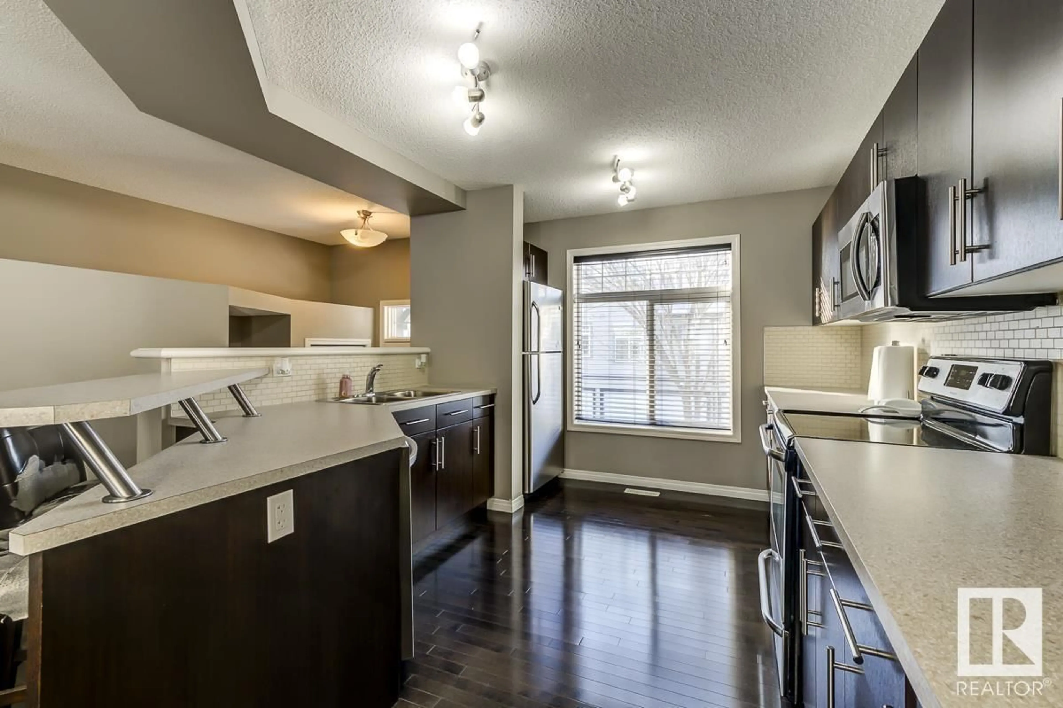#71 465 HEMINGWAY RD NW, Edmonton, Alberta T6M0J7
Contact us about this property
Highlights
Estimated ValueThis is the price Wahi expects this property to sell for.
The calculation is powered by our Instant Home Value Estimate, which uses current market and property price trends to estimate your home’s value with a 90% accuracy rate.Not available
Price/Sqft$273/sqft
Est. Mortgage$1,438/mo
Maintenance fees$276/mo
Tax Amount ()-
Days On Market1 day
Description
Stunning end unit townhome, featuring extra windows and enhanced privacy! Amazing front kitchen floor plan which includes extra counter space, a raised eating bar, and a sunny kitchen window. Enjoy sleek dark flat-panel cabinets paired with a stylish white tile backsplash and stainless steel appliances. Timeless ceramic tile and maple hardwood floors add elegance, while the spacious main floor boasts a cozy living room with patio doors leading to a balcony. Upstairs, find three bedrooms, including a Primary Suite with a walk-in closet and a 3 piece ensuite. The other two bedrooms, each with two windows, share a second full bath.The basement has ample storage and laundry area (washer and dryer), with direct access to the insulated double attached garage. The front yard and patio are enclosed with a charming white picket fence, perfect for BBQ's. Enjoy a PRIME West End location near desired schools, parks, shopping, transportation and Anthony Henday. (id:39198)
Property Details
Interior
Features
Main level Floor
Living room
4.27 m x 3.67 mDining room
2.65 m x 1.8 mKitchen
4 m x 3.12 mExterior
Parking
Garage spaces 2
Garage type Attached Garage
Other parking spaces 0
Total parking spaces 2
Condo Details
Inclusions
Property History
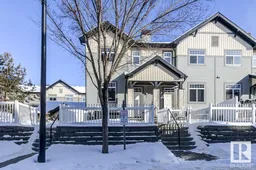 37
37
