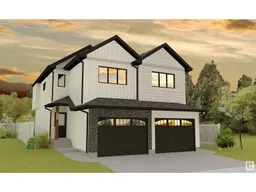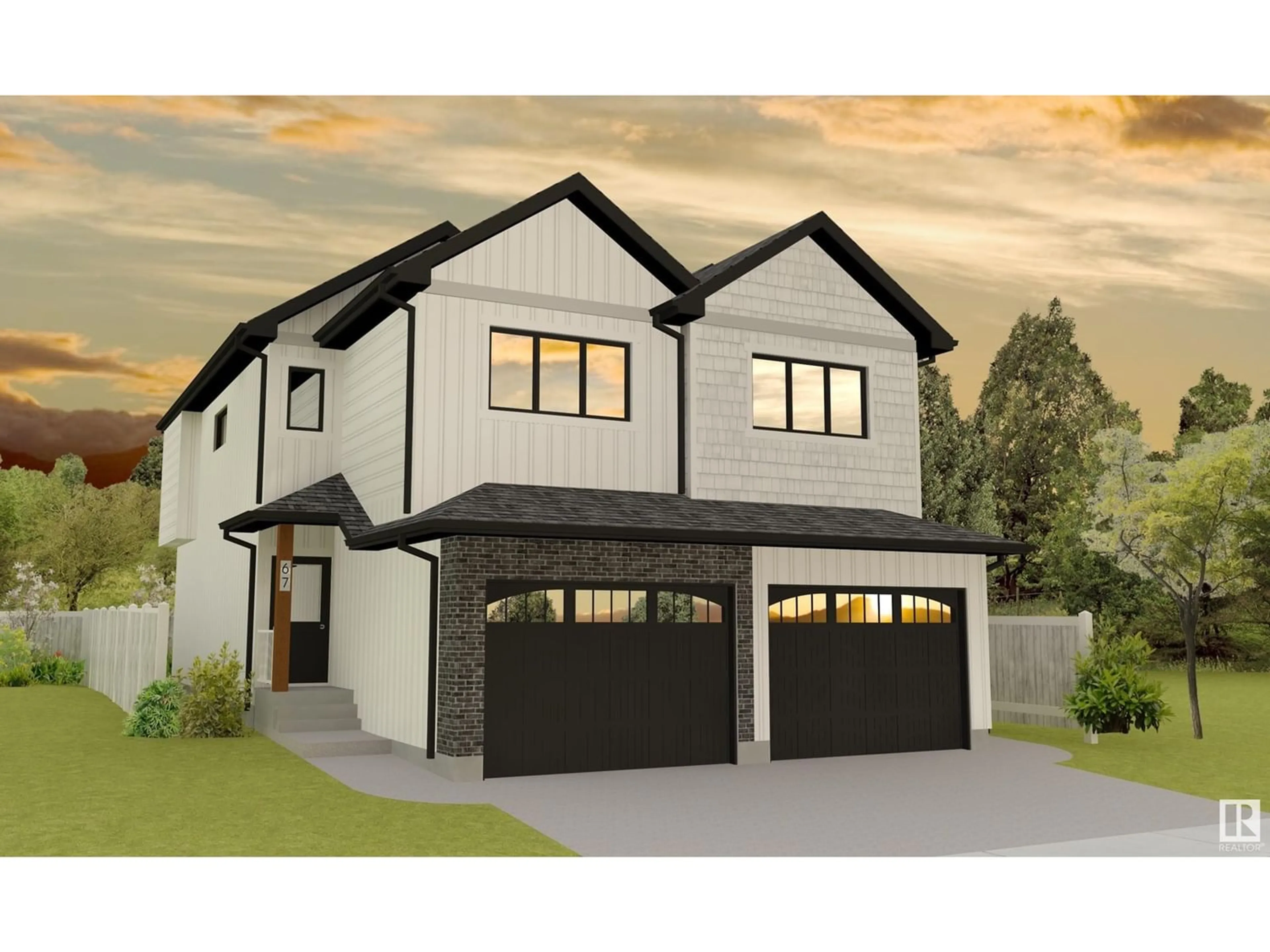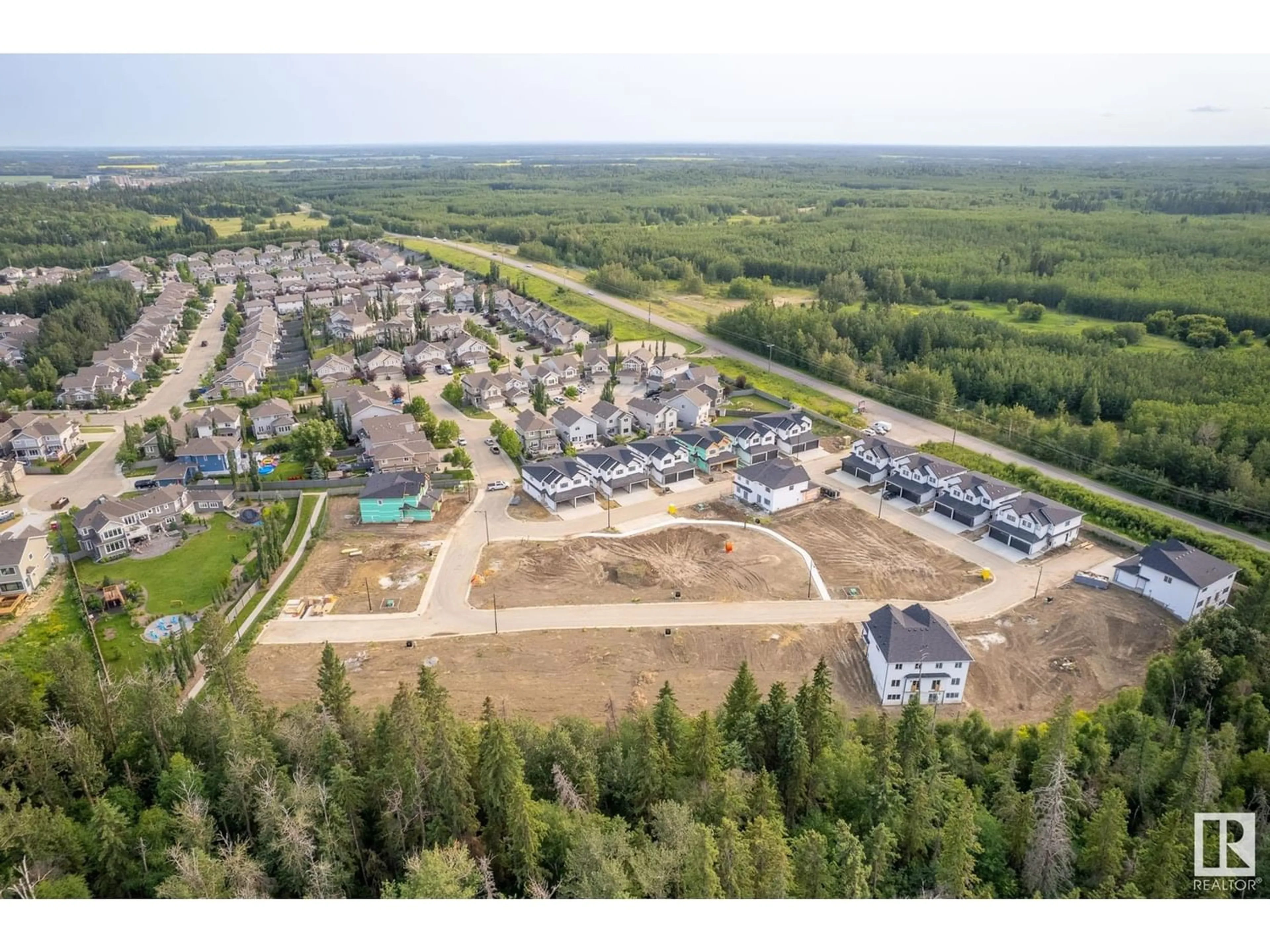#66 5122 213A ST NW, Edmonton, Alberta T6M0K7
Contact us about this property
Highlights
Estimated ValueThis is the price Wahi expects this property to sell for.
The calculation is powered by our Instant Home Value Estimate, which uses current market and property price trends to estimate your home’s value with a 90% accuracy rate.Not available
Price/Sqft$297/sqft
Est. Mortgage$1,761/mo
Maintenance fees$112/mo
Tax Amount ()-
Days On Market189 days
Description
Introducing Copperwood Close by Ironstone Home Builders! Bordering lush forests to the North in The Grange District Park, Copperwood Close is a beautifully designed new community offering the best in parkside living. Featuring a stunning modern farmhouse design, the Lodgepole model features 3 spacious bedrooms, 2.5 baths, open concept main floor w/9ft ceilings, luxury vinyl plank flooring, a well equipped kitchen upgraded w/5 appliances & quartz counters, a bright great room open to the cozy dinning area. The upper level features upgraded plush carpeting, upper level laundry, the primary bedroom features a generous sized walk-in closet & a 3pc en-suite bath, 2 spacious bedrooms & a full 4pc bath. The home comes complete w/10 year Home Warranty, fully landscaped, rear deck & fence plus a single oversized 21' deep attached garage. Don't miss out on this exclusive collection of expertly crafted & meticulously designed homes on the Park in The Hamptons. (id:39198)
Property Details
Interior
Features
Main level Floor
Living room
3.6 m x 3 mDining room
3.6 m x 2.4 mKitchen
3 m x 2.1 mCondo Details
Amenities
Ceiling - 9ft
Inclusions
Property History
 10
10

