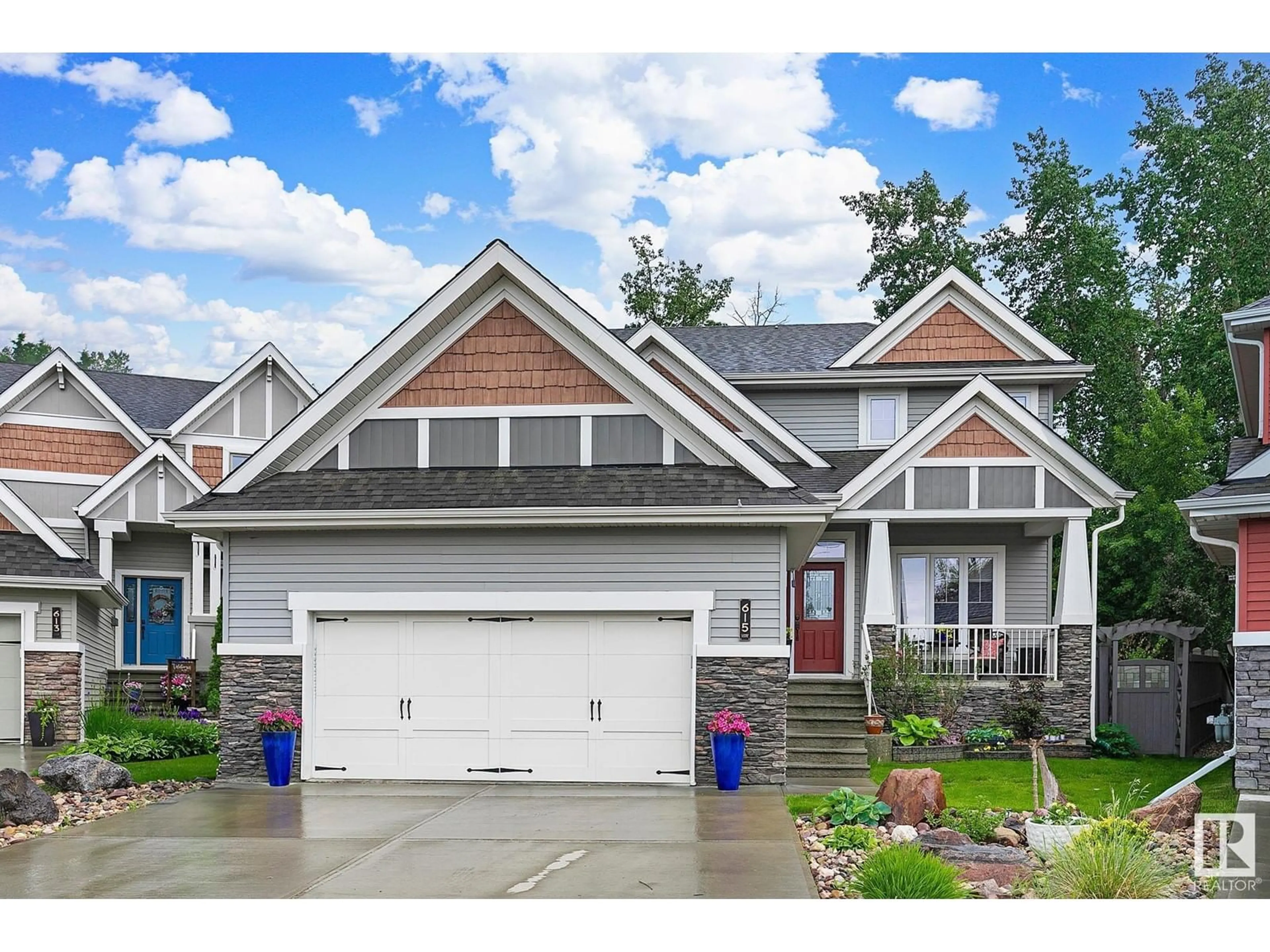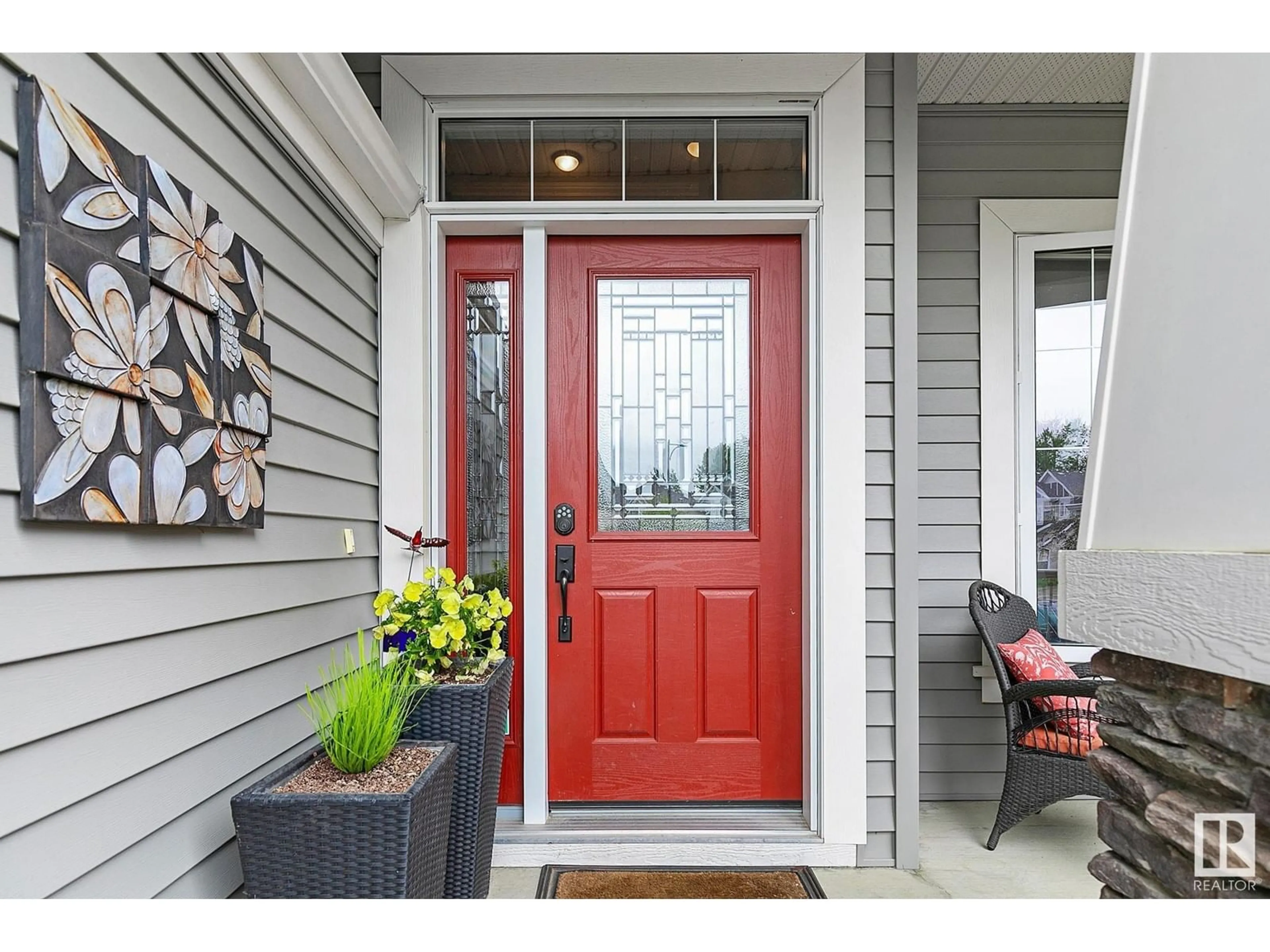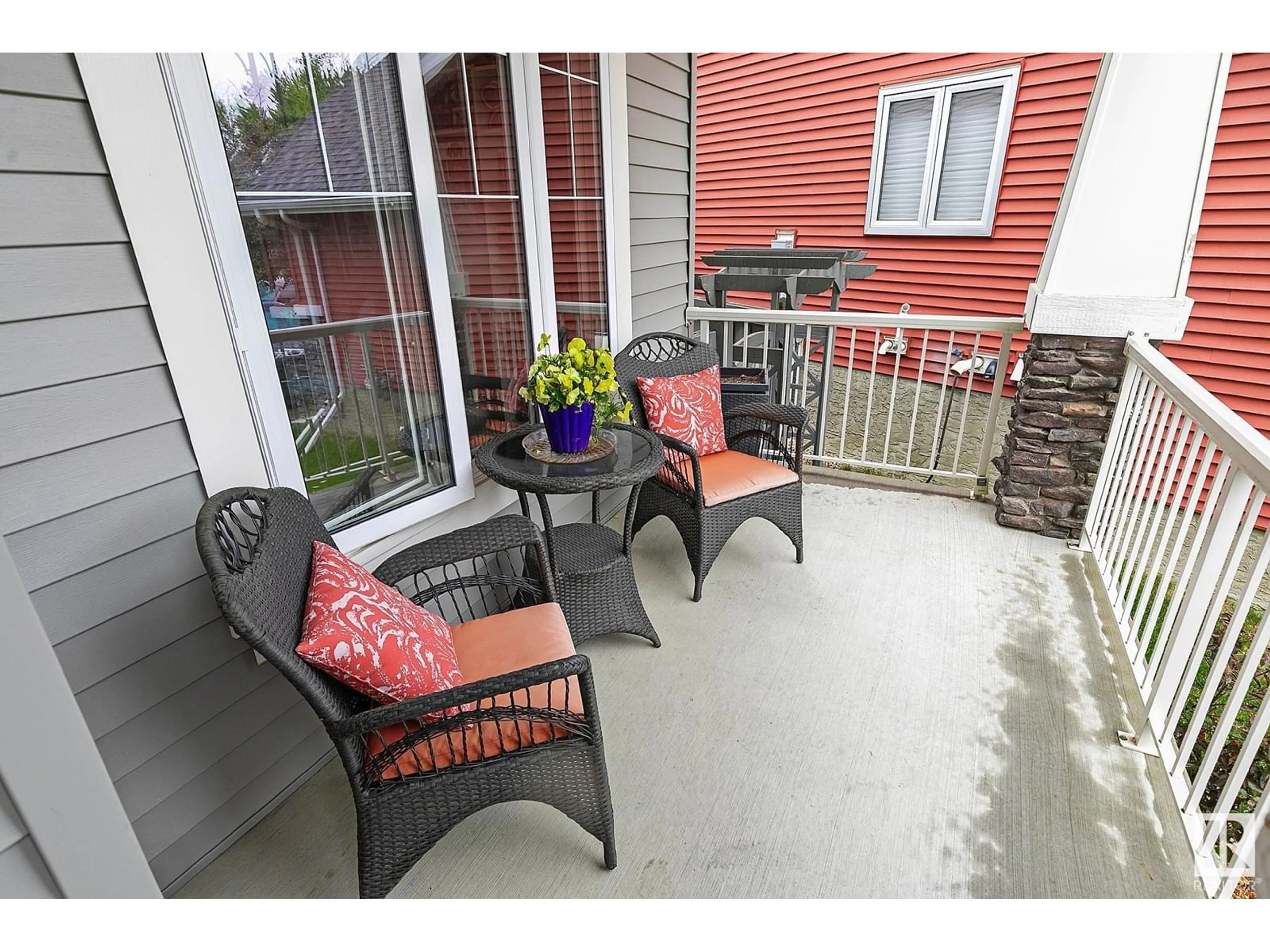615 HEMINGWAY PT NW, Edmonton, Alberta T6M0M6
Contact us about this property
Highlights
Estimated ValueThis is the price Wahi expects this property to sell for.
The calculation is powered by our Instant Home Value Estimate, which uses current market and property price trends to estimate your home’s value with a 90% accuracy rate.Not available
Price/Sqft$308/sqft
Days On Market28 days
Est. Mortgage$3,435/mth
Tax Amount ()-
Description
PRESTIGIOUS COPPERWOOD! BACKING ONTO TREES! PIE LOT! ATTRACTIVE CURB APPEAL! WALKING DISTANCE TO 2 SCHOOLS! Stunning 2 storey located in quiet cul-de-sac in exclusive COPPERPOINT crescent. Chef's kitchen has tons of espresso cabinets, stainless appliances, pantry, expansive granite counters & massive centre island (8ft)w/prep sink & seating. Dining area surrounded by bright southwest facing windows w/garden door to multi-level maintenance free deck(gas line for bbq) overlooking private backyard oasis. Spacious living room has convenient gas fireplace. Main floor office, flex room & mudroom w/built-in cabinetry. Upstairs has 4 BEDROOMS including generous size master, walk-in closet, 5pce ensuite w/infloor heat, double sinks & luxurious soaker tub. Add'l features: oversized garage w/heater, underground sprinkler, piles(deck & house), shed, built-in sound (wired for outdoor speakers), A/C, 9ft ceilings, dedicated upstairs laundry room & custom window coverings.This is a place you will be proud to call home! (id:39198)
Property Details
Interior
Features
Main level Floor
Office
Living room
Dining room
Kitchen
Property History
 54
54


