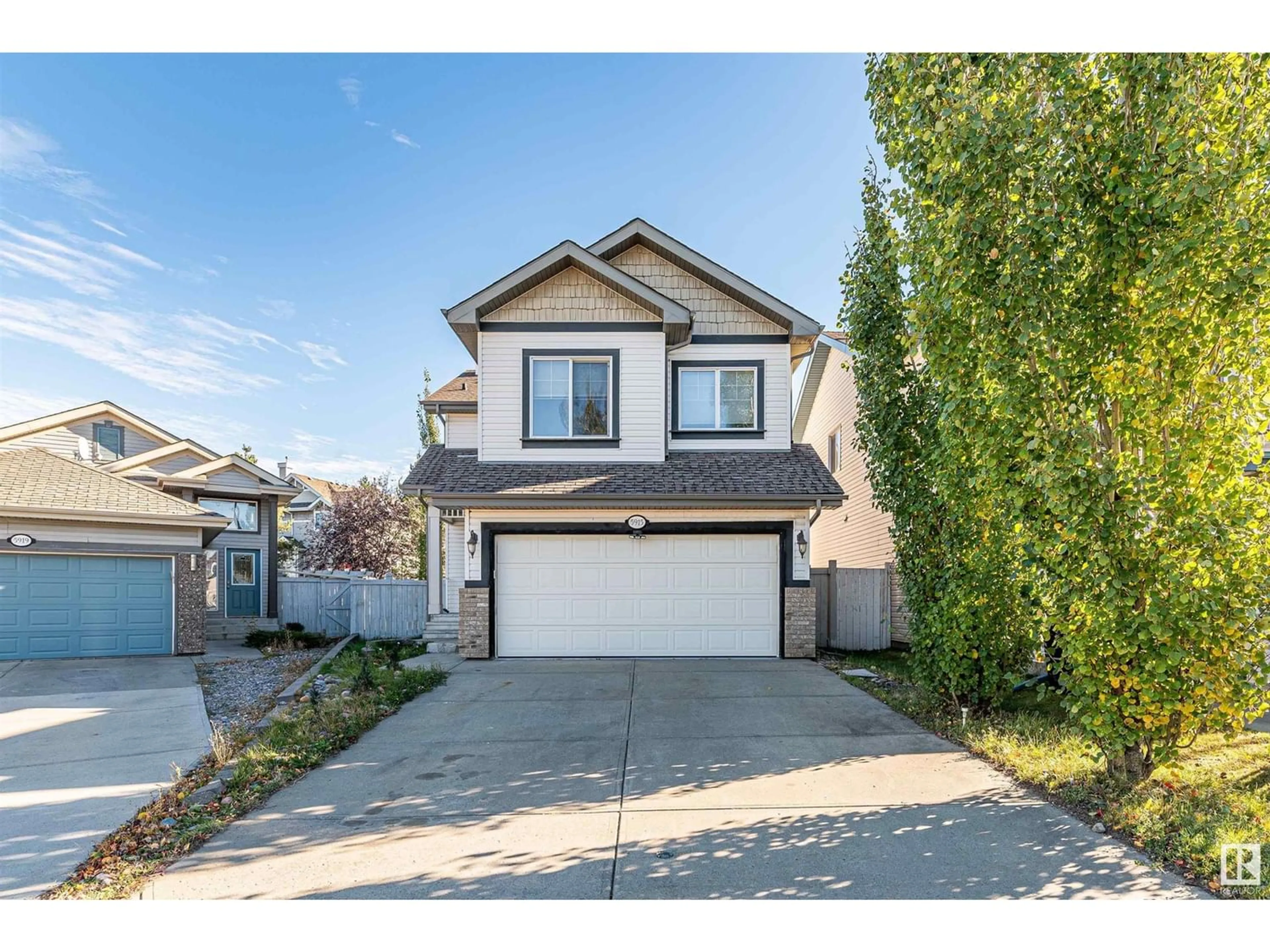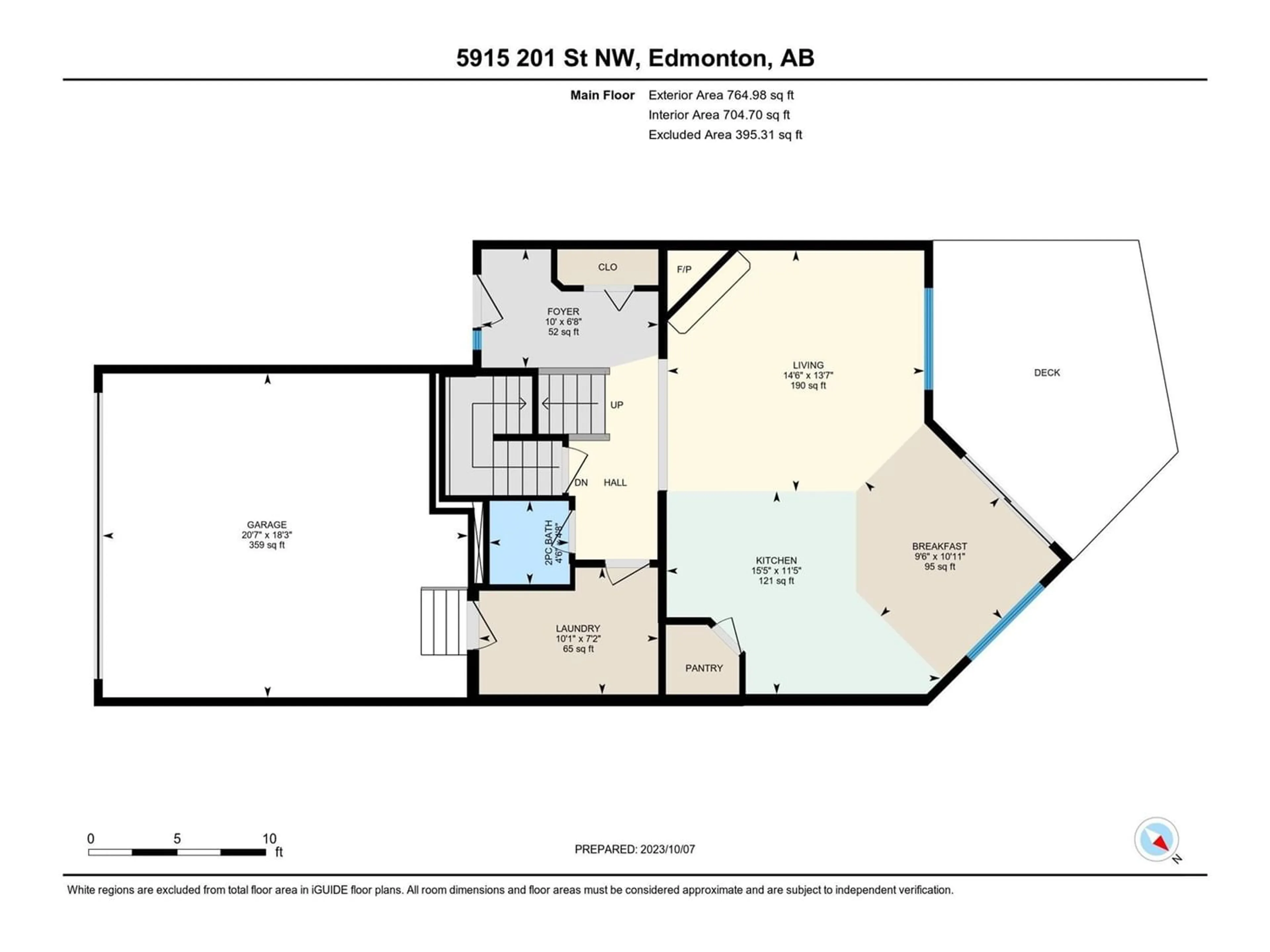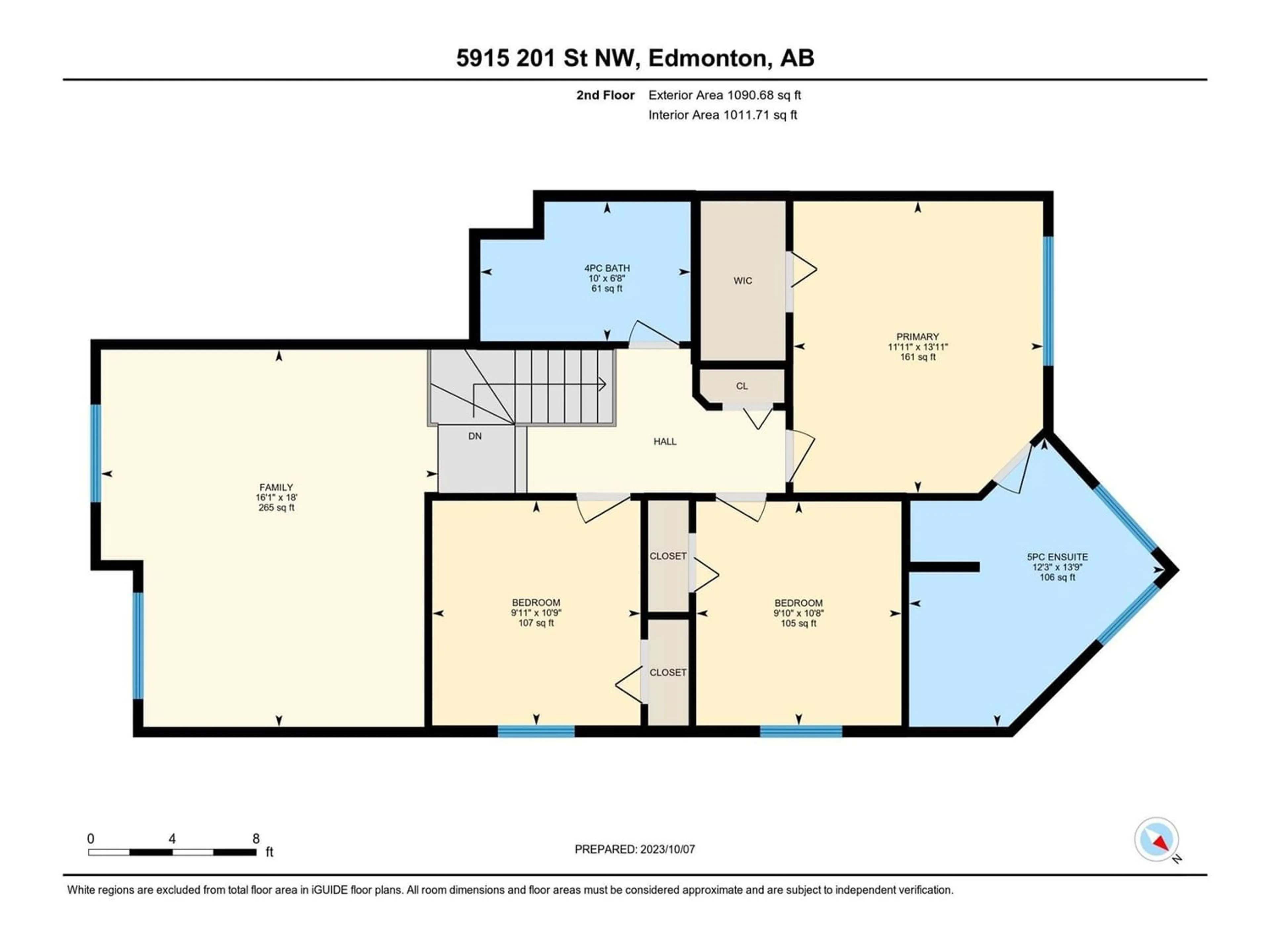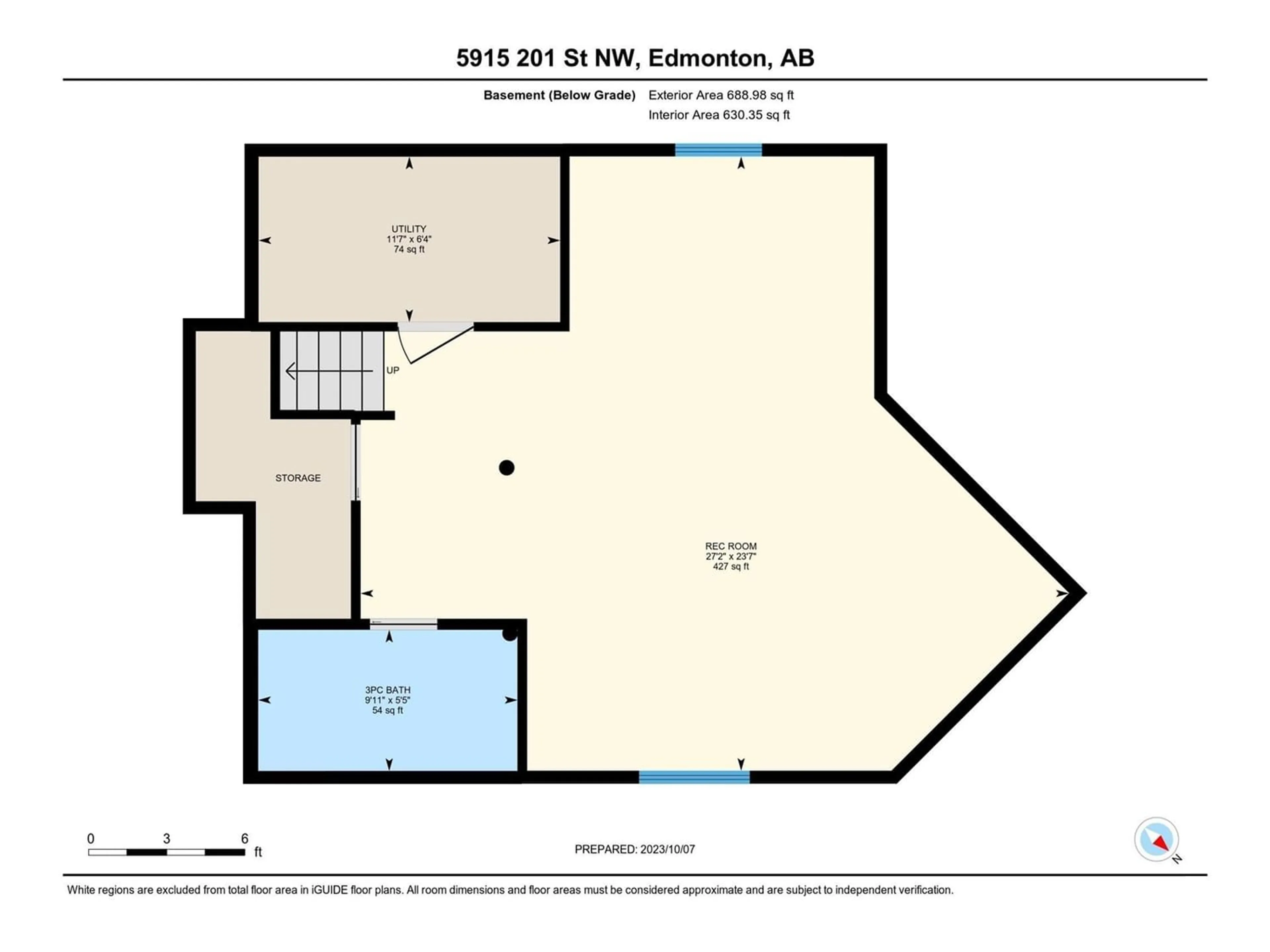5915 201 ST NW, Edmonton, Alberta T6M2Z4
Contact us about this property
Highlights
Estimated ValueThis is the price Wahi expects this property to sell for.
The calculation is powered by our Instant Home Value Estimate, which uses current market and property price trends to estimate your home’s value with a 90% accuracy rate.Not available
Price/Sqft$253/sqft
Est. Mortgage$2,018/mo
Tax Amount ()-
Days On Market317 days
Description
This stunning 1855 sqft 2 storey landmark built home locates in West Edmonton community of The Hamptons. Situated on a large pie-shaped lot, this home features 3 beds upstairs, 3.5 bath, central air conditioning, and fully finished basement with extra 688 sqft living space. Open concept floor plan on main with hardwood flooring throughout. Spacious kitchen with large island and corner pantry overlooks living and dinning area with fireplace. A 2pc bath, laundry and mudroom complete this level. Upper level offers a bright bonus room, 3 generous sized bedrooms, a 4 pc shared bath, and master room boasts a 5pc ensuite. Fully finished basement finds 3 pc bath and massive rec area. A large east-facing yard with maintenance free deck and a stone pathway for your children to paly in. Walking distance to a pond with walking trail, close to WEM, public transit, and shopping, easy access to Henday. (id:39198)
Property Details
Interior
Features
Basement Floor
Recreation room




