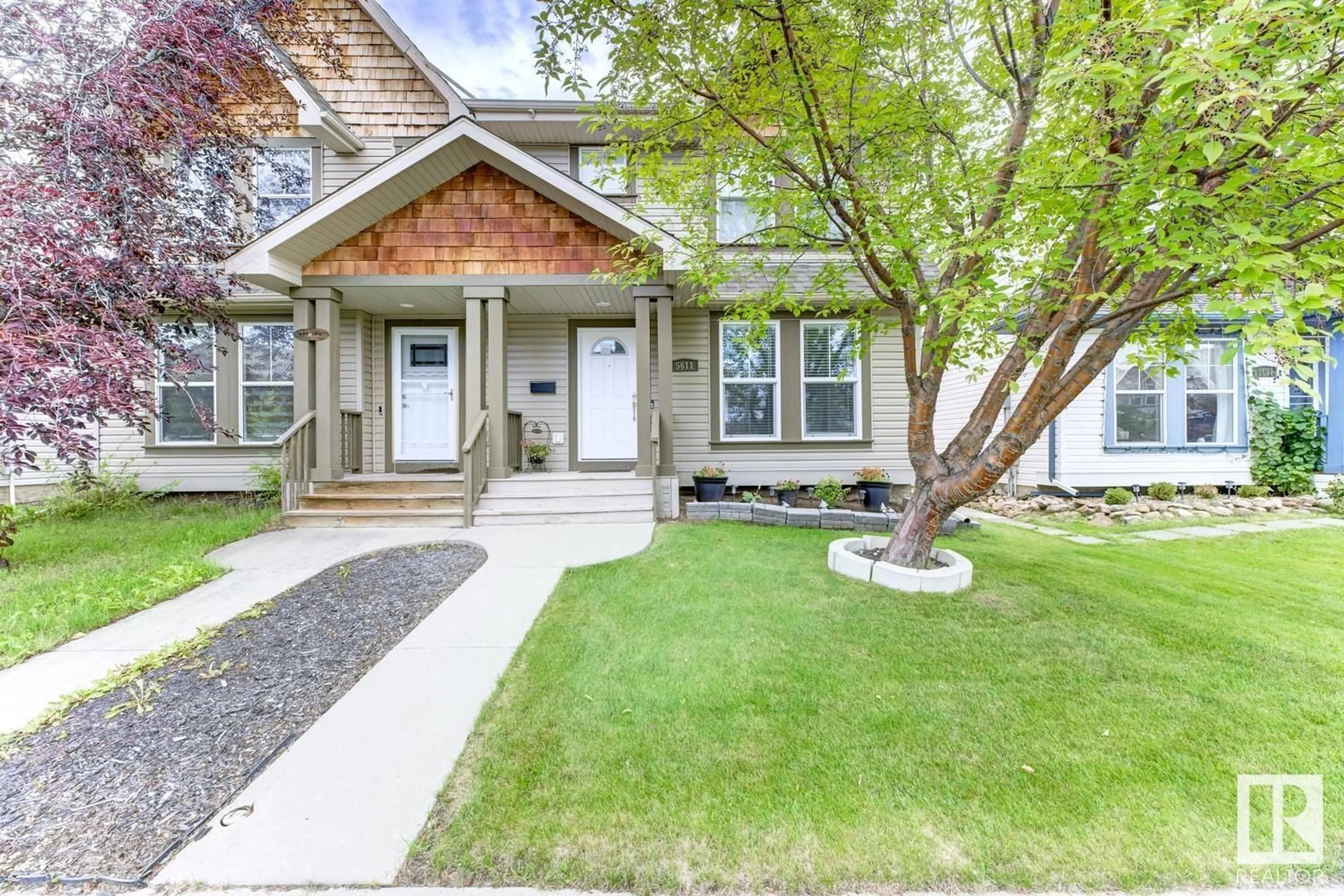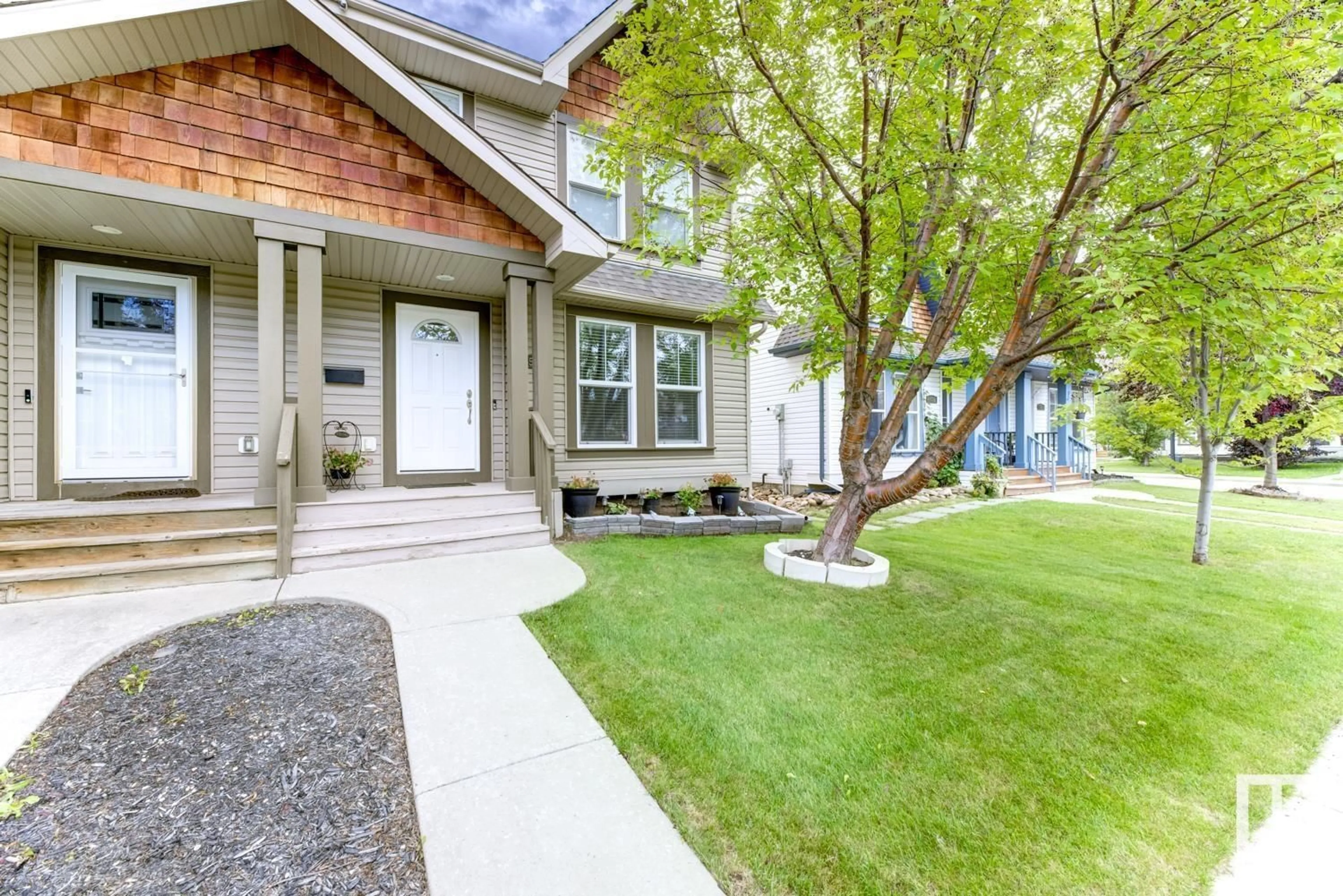5611 203 ST NW, Edmonton, Alberta T6M0B1
Contact us about this property
Highlights
Estimated ValueThis is the price Wahi expects this property to sell for.
The calculation is powered by our Instant Home Value Estimate, which uses current market and property price trends to estimate your home’s value with a 90% accuracy rate.Not available
Price/Sqft$345/sqft
Est. Mortgage$1,825/mth
Tax Amount ()-
Days On Market4 days
Description
Fall in love with this stunning, fully renovated 4bed, 4bath home located on in the highly sought-after Hamptons community. From the moment you step inside, you'll be impressed by the open floor plan & the modern kitchen, w/ upgraded SS appliances, granite countertops, stylish light fixtures, a corner pantry, and a convenient breakfast bar. The bright living room welcomes natural light through its large front windows, while the dining room offers easy access to the deck via garden doors, complete w/ a BBQ gas outlet & a fully fenced yard. Upstairs, you'll find 3 spacious bedrooms, incl a primary suite w/ custom closet & beautifully renovated 3pc bath w/ a large walk-in shower. The second bedrooms closet has been adapted to offer a 2nd floor laundry option, though you can easily return it to the fully finished basement, where a cozy family room, a fourth bed & full bath await.This home is packed with extras, incl upgraded flooring, newer shingles, hot water tank + furnace w/ AC! This home is a must see (id:39198)
Property Details
Interior
Features
Basement Floor
Family room
5.36 m x 4.44 mBedroom 4
2.97 m x 4.02 mProperty History
 50
50

