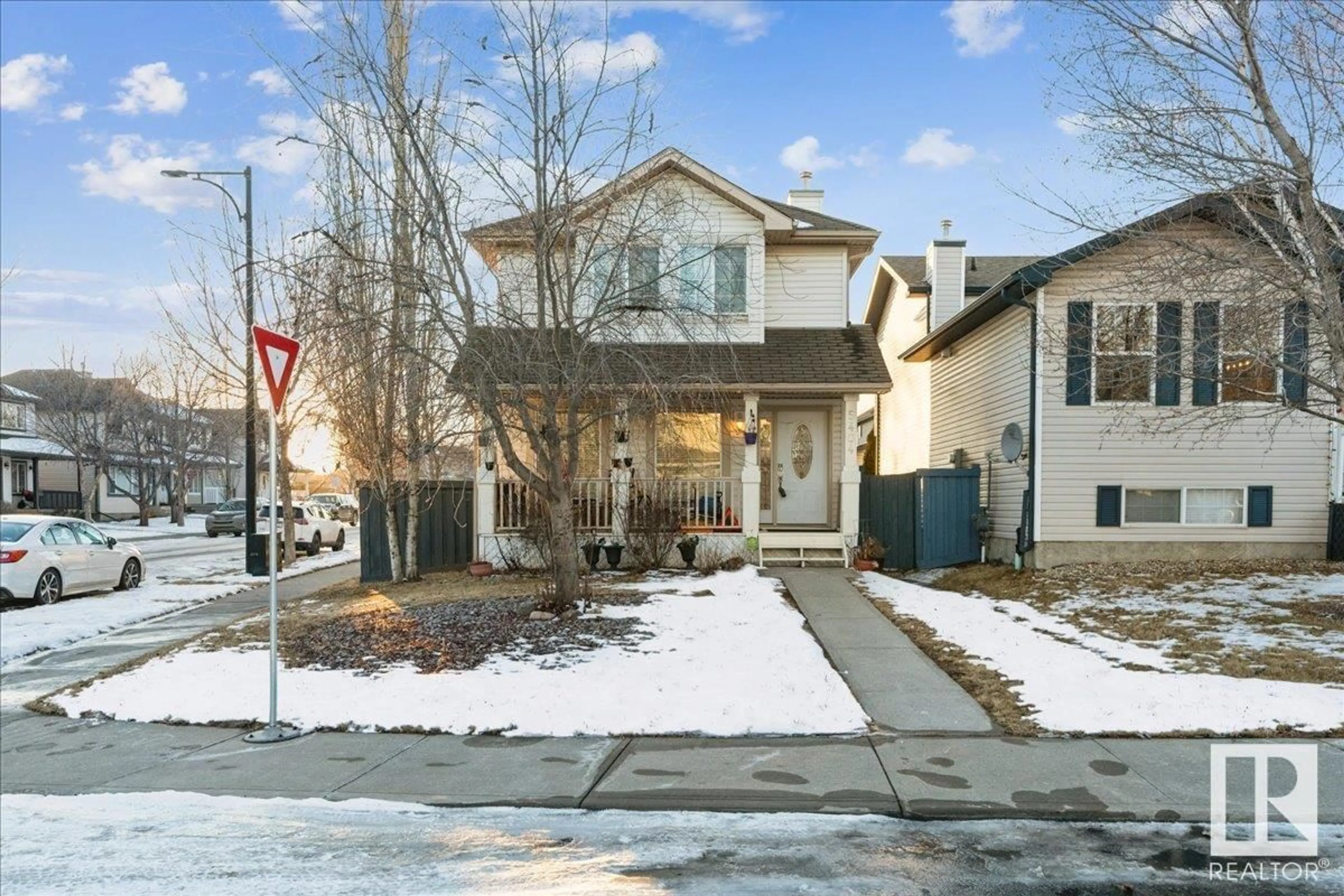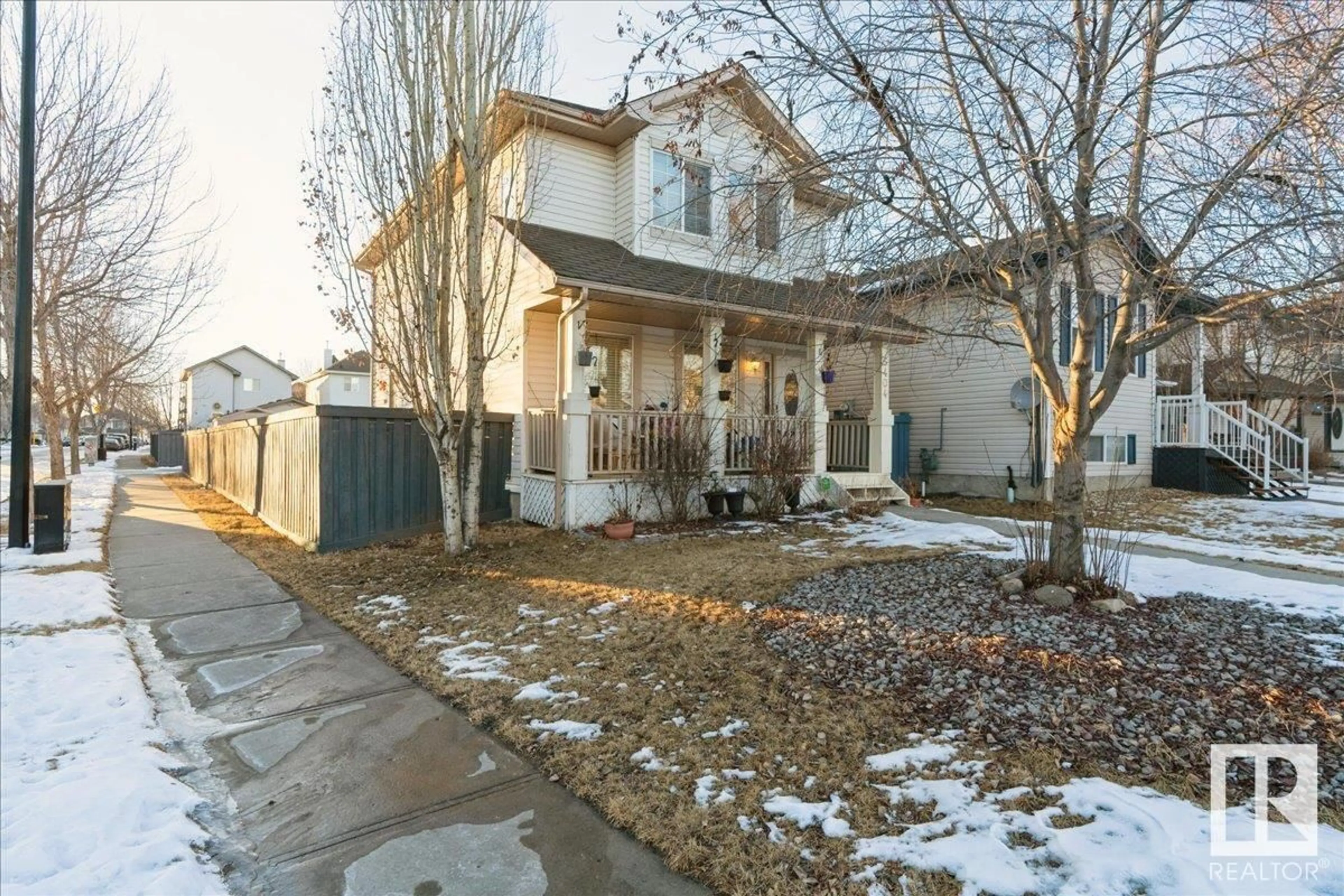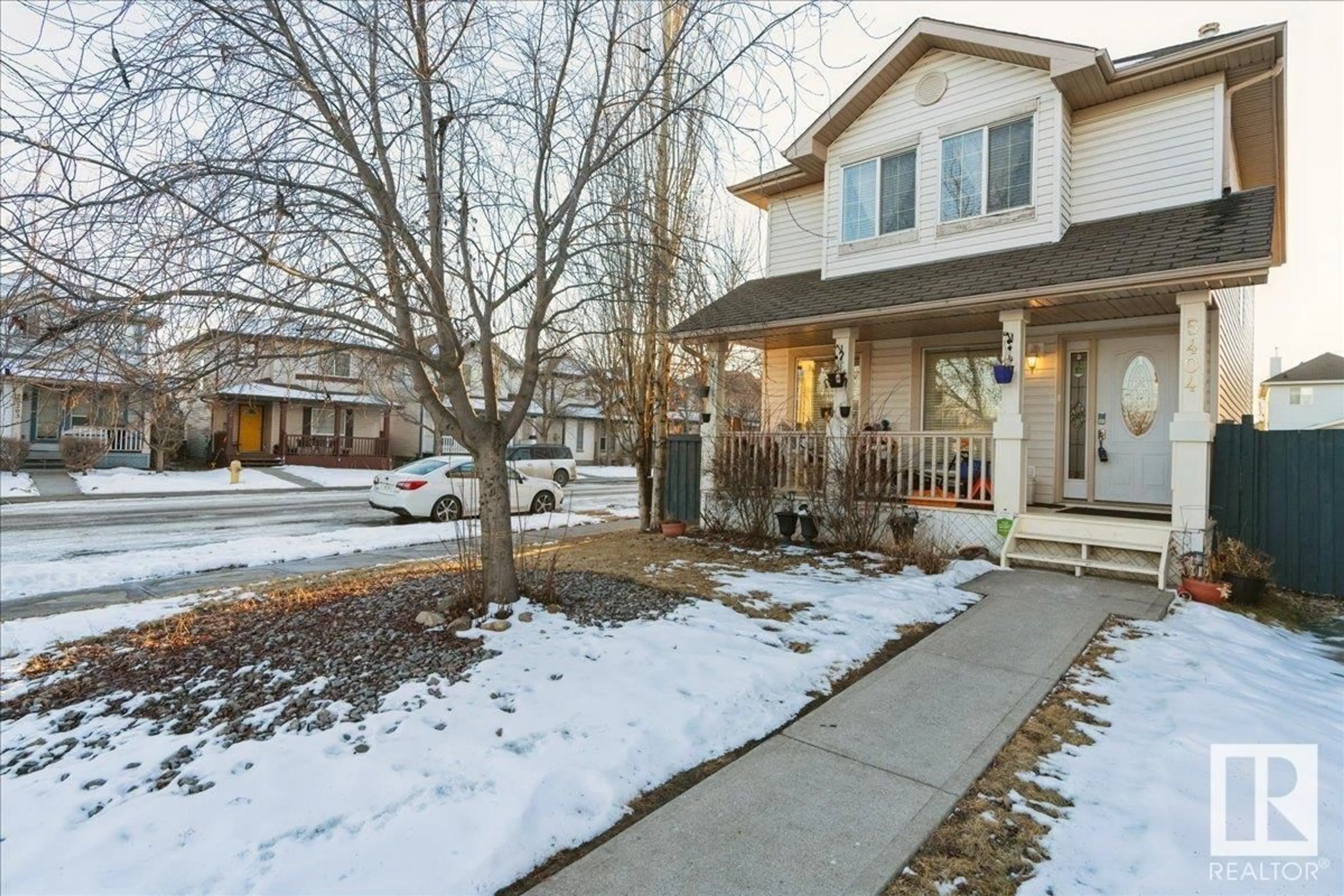5404 202 ST NW, Edmonton, Alberta T6M2Y7
Contact us about this property
Highlights
Estimated ValueThis is the price Wahi expects this property to sell for.
The calculation is powered by our Instant Home Value Estimate, which uses current market and property price trends to estimate your home’s value with a 90% accuracy rate.Not available
Price/Sqft$297/sqft
Est. Mortgage$1,717/mo
Tax Amount ()-
Days On Market309 days
Description
Fully Finished 2 Storey in Highly Sought after Hamptons, Within walking distance to great schools and minutes from Shopping, the Henday, and other great amenities, This home has tons to offer. Walking in you are greeted by Tile and Hardwood Flooring in the foyer and Living room area and because this is a corner lot, The home has lots of windows to allow the light to flood in. The Dining space is adjacent to the large kitchen area which can easily accomodate a breakfast table. The main floor 1/2 bath is at the back near the door to the spacious fully fenced back yard complete with massive deck and there is a concrete pad out back ready to accomodate a garage if you so desire. This home features no carpet throughout (Laminate on stairs, hallways and in bedrooms/family room up and down) and the basement is fully finished with a bedroom as well as family room and 4 pc. bath. Upstairs we find 3 good sized bedrooms with the primary featuring a 4 pc. ensuite and a 4 pc. main bath adjacent to the other bedrooms. (id:39198)
Property Details
Interior
Features
Basement Floor
Family room
3.32 m x 3.48 mBedroom 4
5.52 m x 3.54 mUtility room
2.08 m x 3.4 mExterior
Parking
Garage spaces 2
Garage type Parking Pad
Other parking spaces 0
Total parking spaces 2




