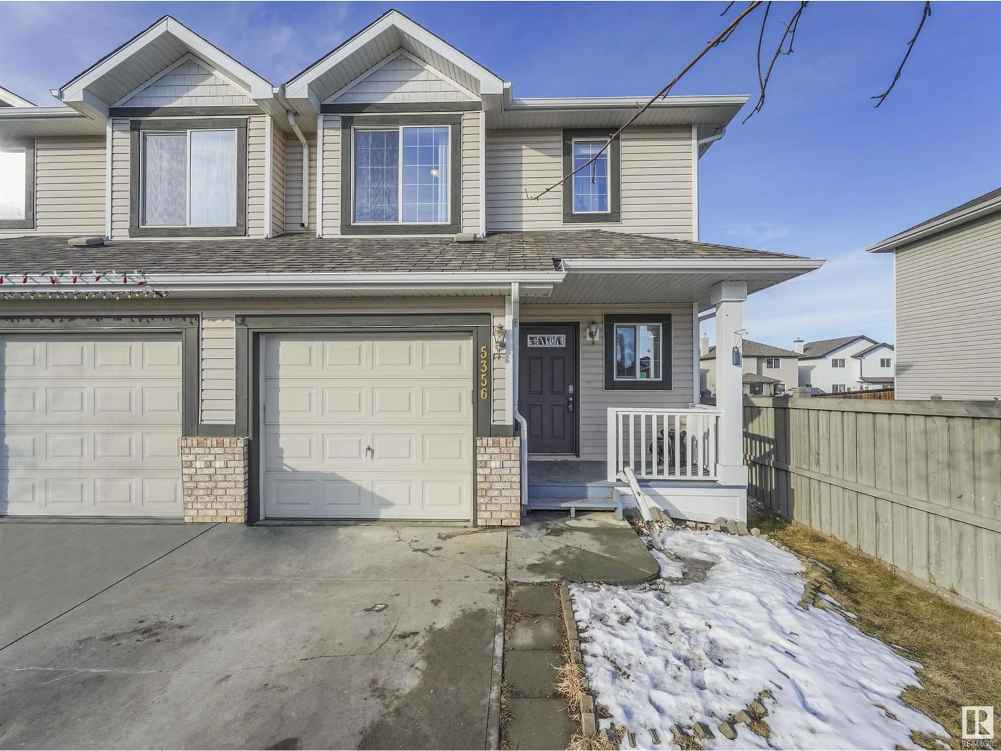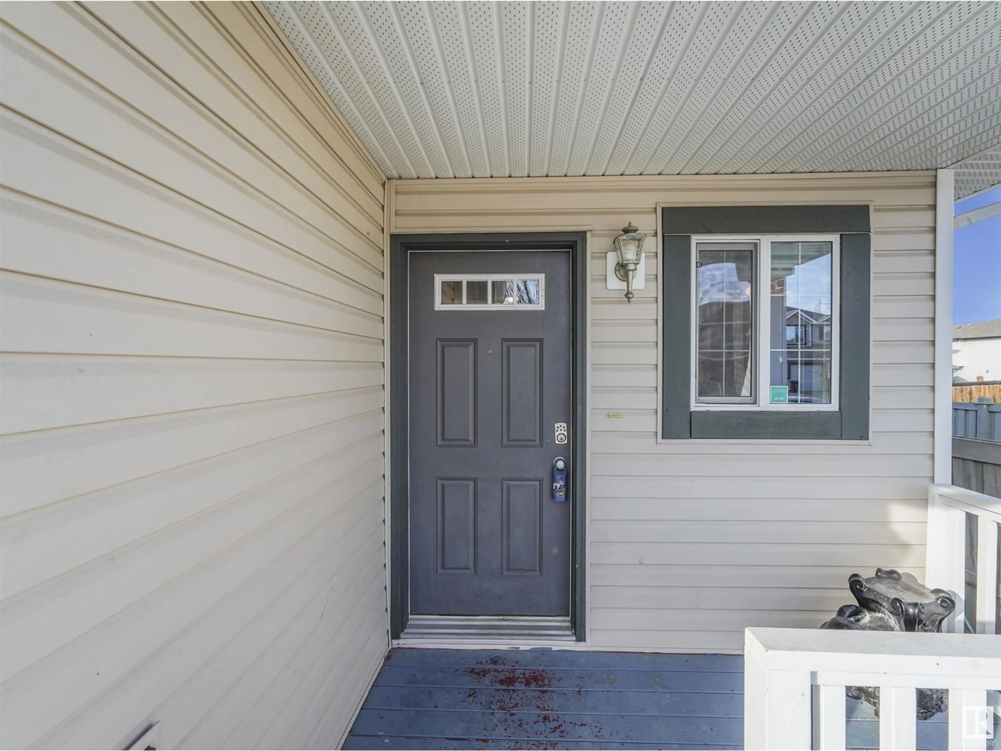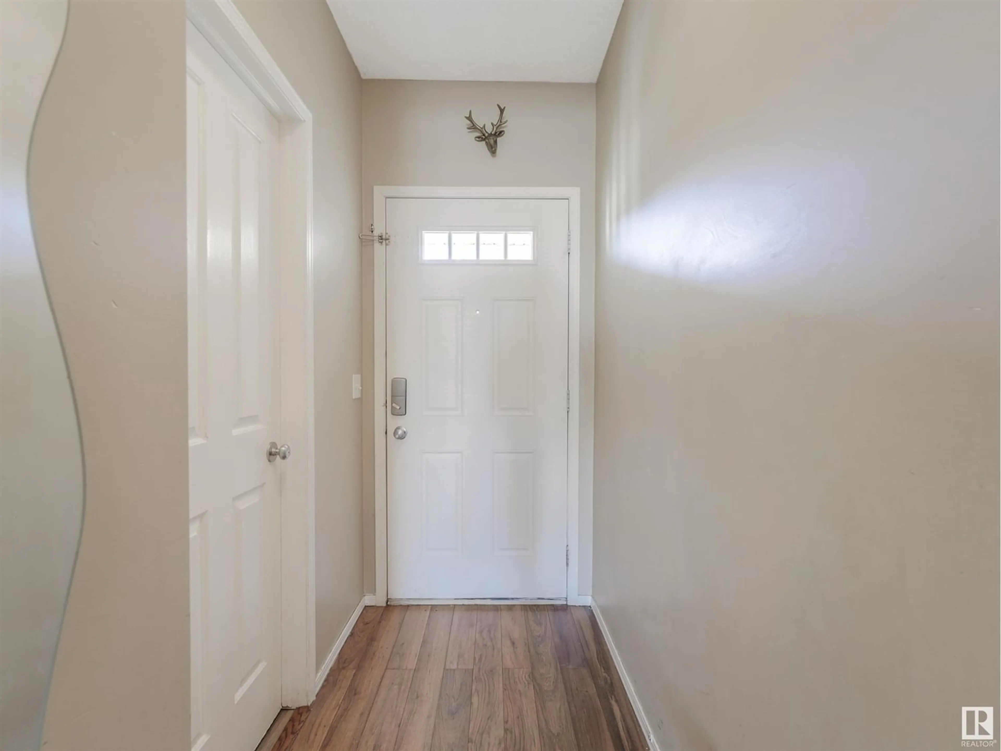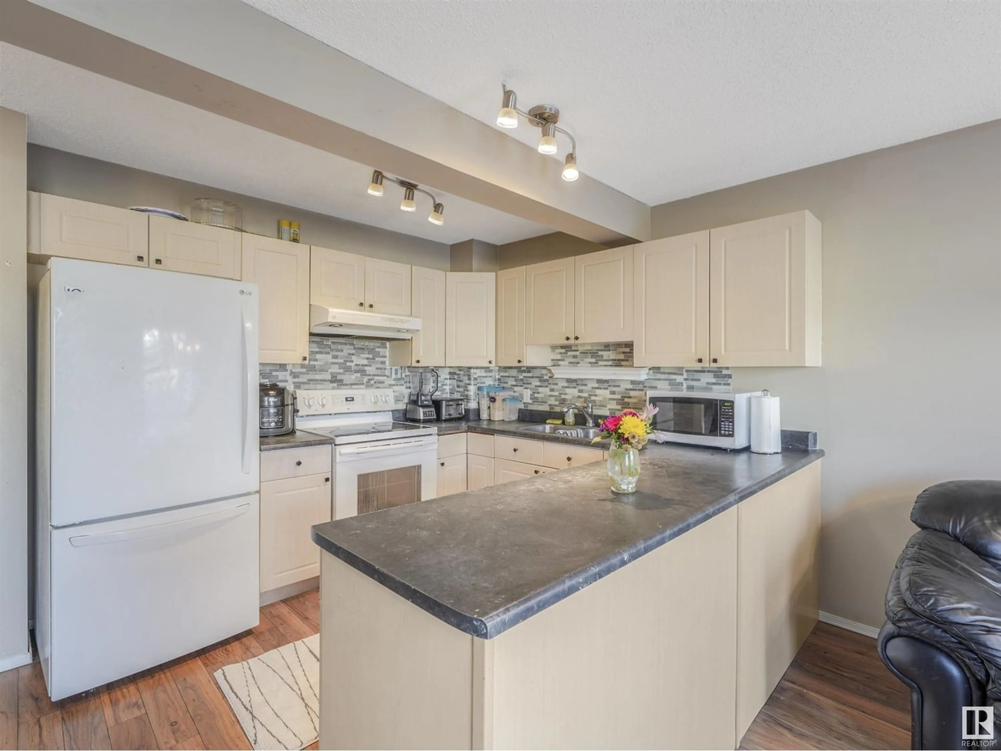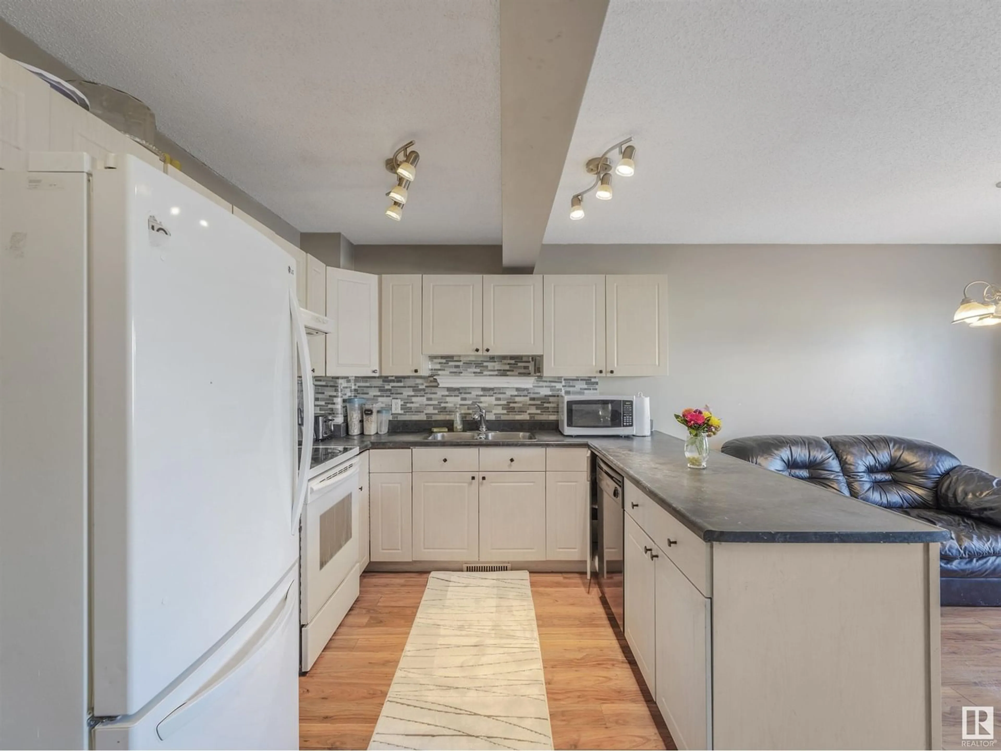5356 204 ST NW, Edmonton, Alberta T6M2Z1
Contact us about this property
Highlights
Estimated ValueThis is the price Wahi expects this property to sell for.
The calculation is powered by our Instant Home Value Estimate, which uses current market and property price trends to estimate your home’s value with a 90% accuracy rate.Not available
Price/Sqft$283/sqft
Est. Mortgage$1,503/mo
Tax Amount ()-
Days On Market305 days
Description
Looking for a sweat equity project? Build Equity In a Crazy Market? Why pay condo fees? Call home to this 3 Bedroom Duplex with a FULLY FINISHED BASEMENT in the Hamptons today. The main floor features an open-concept great room w/ plenty of counter space for cooking and a dining nook with patio doors out to the spacious deck and a 2 piece bathroom. Enjoy the HUGE WEST FACING BACKYARD and come back inside to a cozy living room during those cold winters. Upstairs you'll find 3 bedrooms, including the spacious primary bedroom with 3-PIECE ENSUITE & 4-piece main bath. The basement is FULLY FINISHED with spacious storage underneath the staircase that combines as a laundry room. Your single-attached garage combined with driveway has plenty of space for vehicles and bikes. Half a block from an elementary school, walking trails & lakes. Close to shopping & all amenities. This property is beside a walking path for access to the trails. Enjoy all the best The Hamptons has to offer. What are you waiting for! (id:39198)
Property Details
Interior
Features
Main level Floor
Living room
2.74 m x 4.03 mDining room
3.09 m x 3.04 mKitchen
3.09 m x 2.76 m
