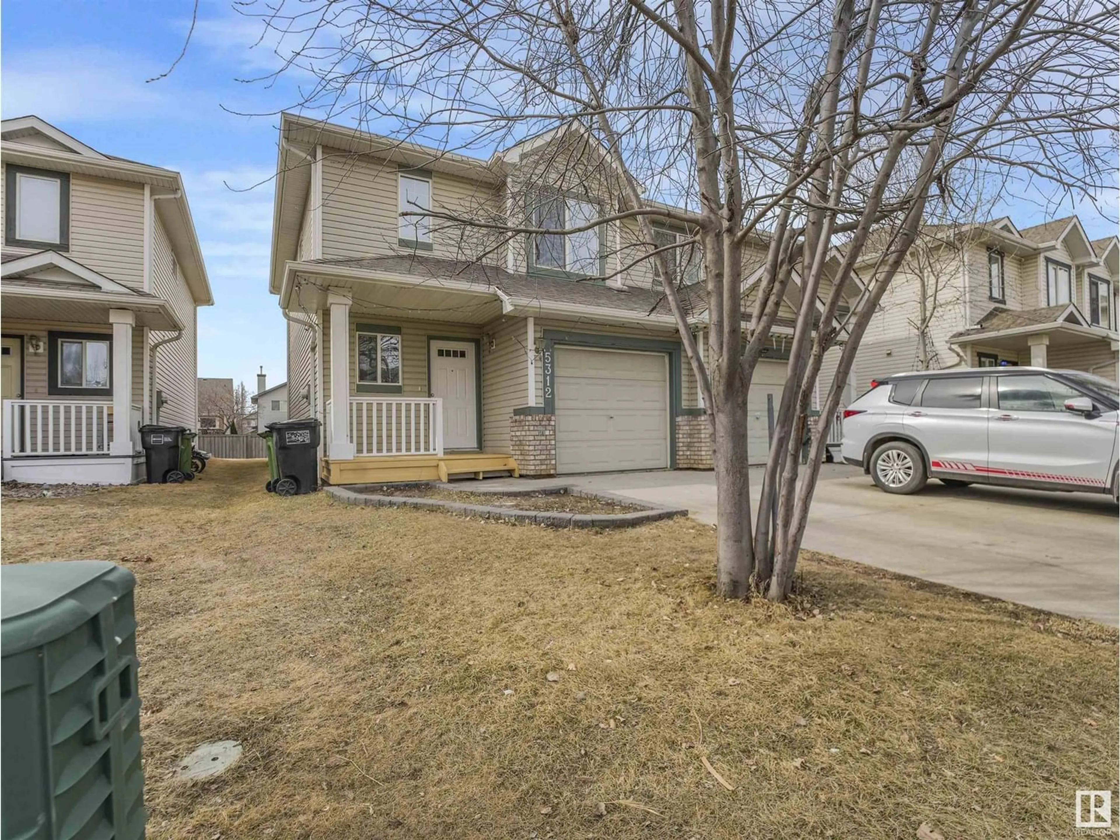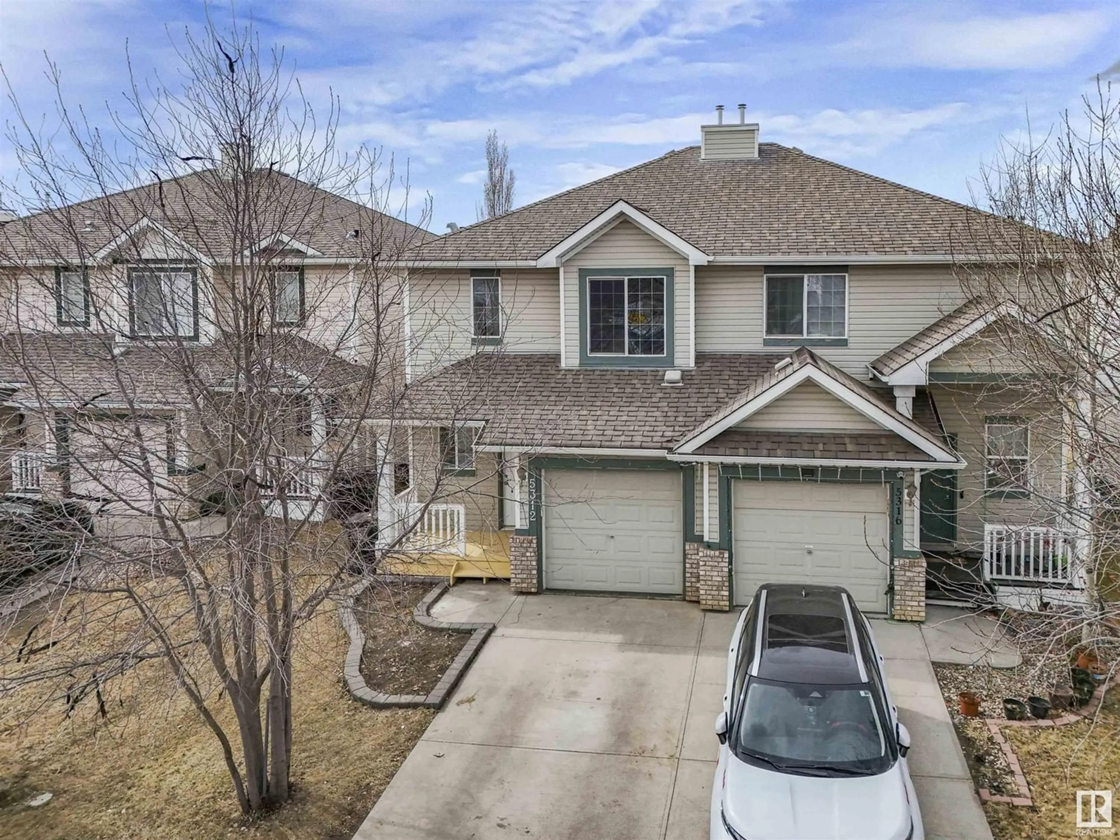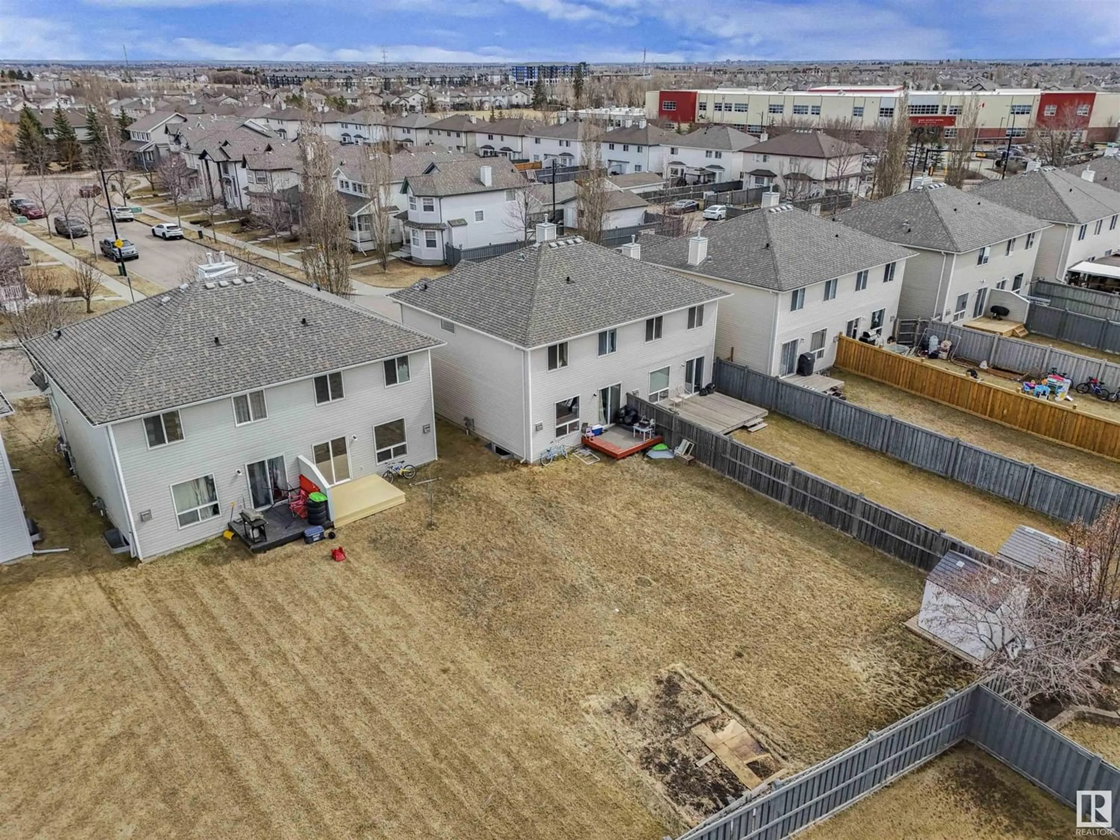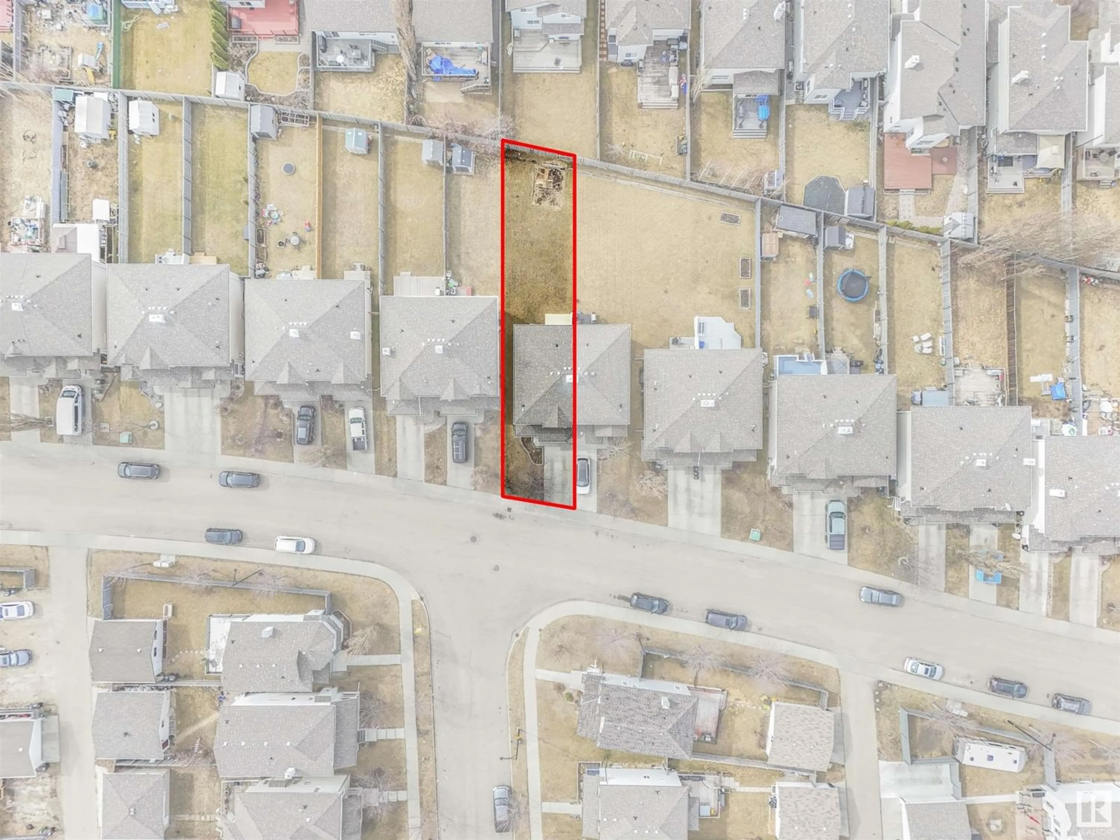5312 204 ST NW, Edmonton, Alberta T6M2Y9
Contact us about this property
Highlights
Estimated ValueThis is the price Wahi expects this property to sell for.
The calculation is powered by our Instant Home Value Estimate, which uses current market and property price trends to estimate your home’s value with a 90% accuracy rate.Not available
Price/Sqft$327/sqft
Est. Mortgage$1,568/mo
Tax Amount ()-
Days On Market254 days
Description
YOUR NEW HOME AWAITS! This newly renovated half duplex is sure to fit all of your family's needs! 3 large bedrooms, 2 full baths, 2 half baths & fully finished basement with storage area for all your extras. Open concept and spacious for the entire family! Located in the Hamptons, this beautiful home is located within minutes of the Anthony Henday, the Whitemud, WEM, K-9 school and many amenities. Enjoy the walking trails on the summer afternoons and the attached garage ensures you won't be left out in the cold! The west facing backyard with a newly finished deck and huge backyard is sure to impress! Come take a look for yourself! You have nothing to do but move in! (id:39198)
Property Details
Interior
Features
Basement Floor
Storage
14'7" x 7'11"Utility room
5'3" x 7'7"



