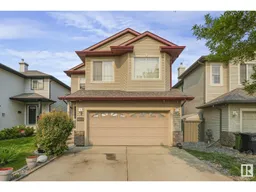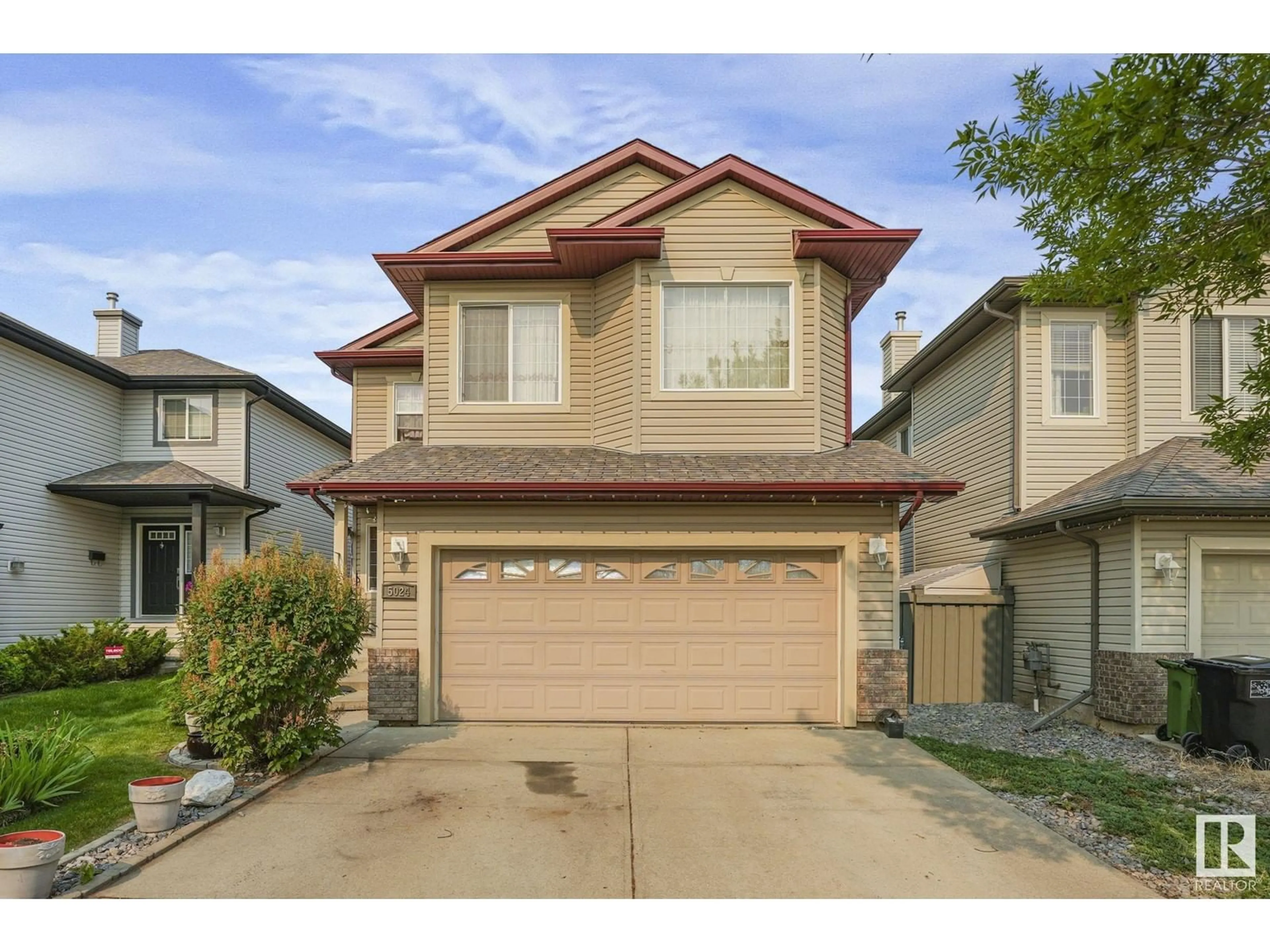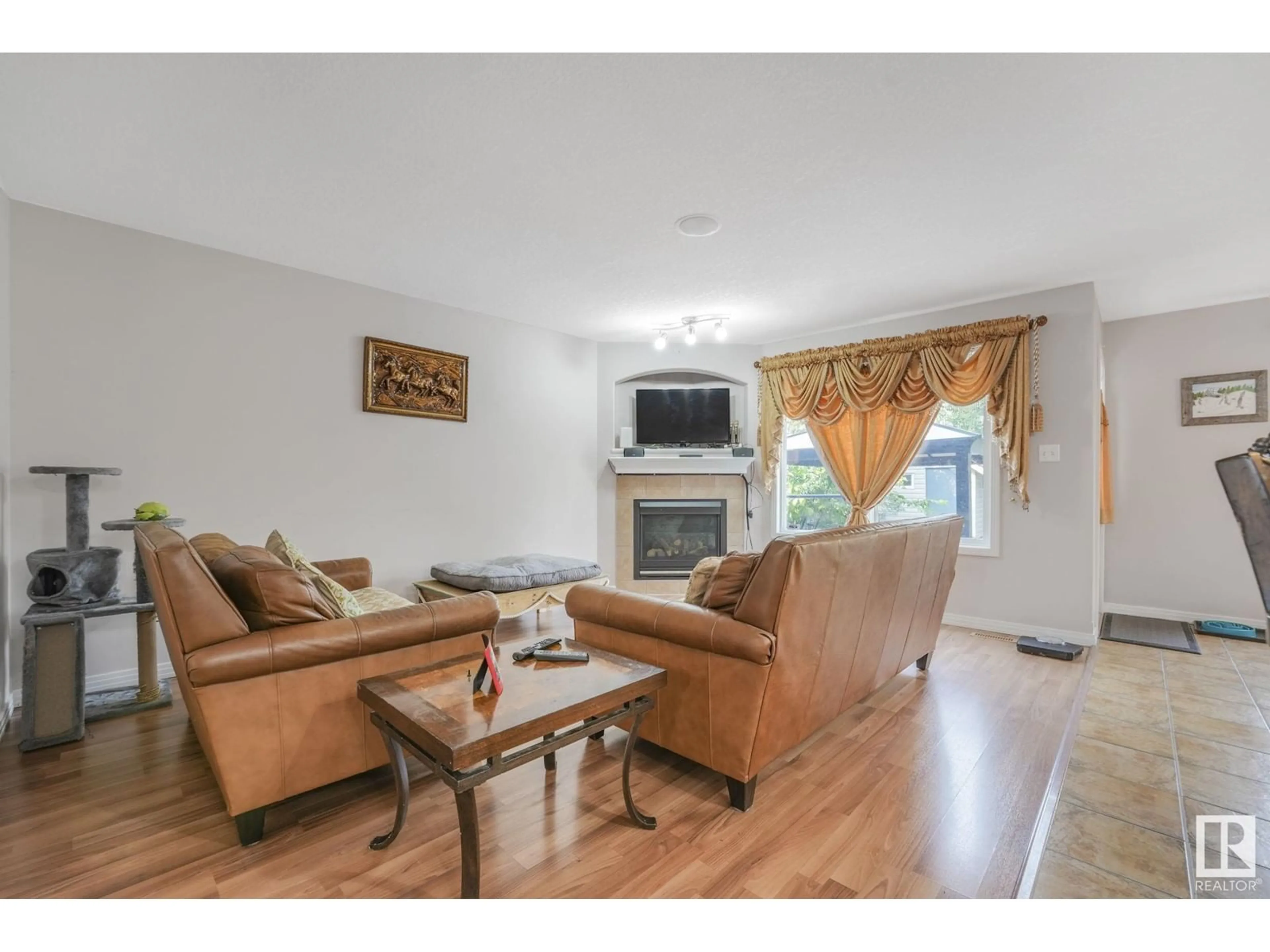5024 206 ST NW, Edmonton, Alberta T6M0C5
Contact us about this property
Highlights
Estimated ValueThis is the price Wahi expects this property to sell for.
The calculation is powered by our Instant Home Value Estimate, which uses current market and property price trends to estimate your home’s value with a 90% accuracy rate.Not available
Price/Sqft$225/sqft
Days On Market12 days
Est. Mortgage$2,179/mth
Tax Amount ()-
Description
The wait if over for a fully finished 5 bedroom home w/ an attached double garage & huge bonus room in the sought after neighborhood of the Hamptons. This 2 story features 3 full bathrooms including an ensuite & a half bath on the main floor. The back yard is a private oasis and with detailed landscaping, The main floor welcomes you to a bright open concept living & dining area with laminate flooring, tile & corner gas fireplace. The gourmet kitchen has been upgraded w/ stainless steel appliances, & luxurious granite countertops, large island & corner pantry. There are 3 SPACIOUS bedrooms & a HUGE bonus room on the 2nd floor w/ a private 4 pce ensuite. The fully finished basement has 2 addtional bedrooms & a spacious Family/Rec room with a 3 piece bath. Close to schools, parks, lakes, trails, and amenities. All of your family's needs within a short commute. (id:39198)
Property Details
Interior
Features
Basement Floor
Family room
Bedroom 4
Bedroom 5
Property History
 47
47

