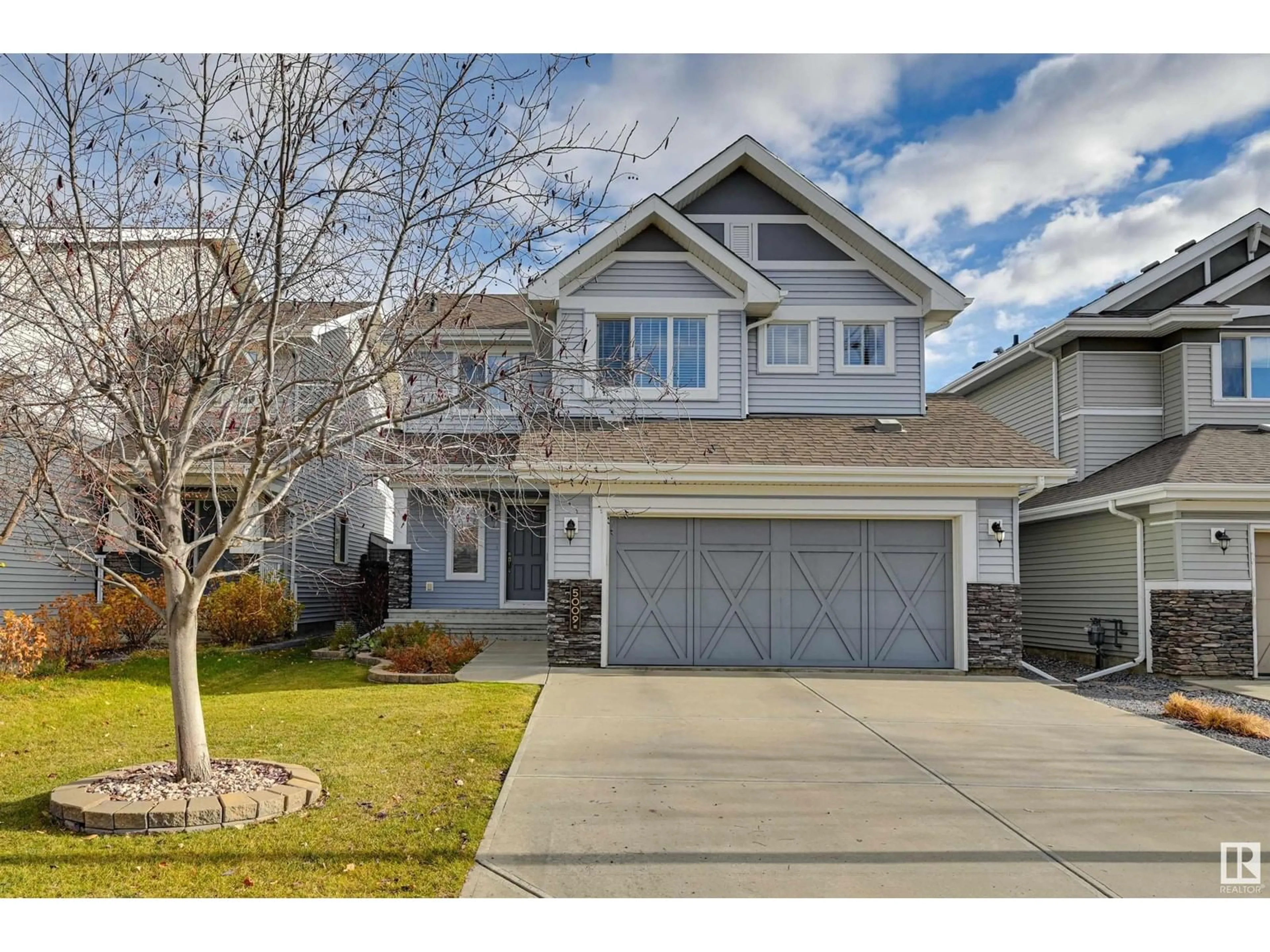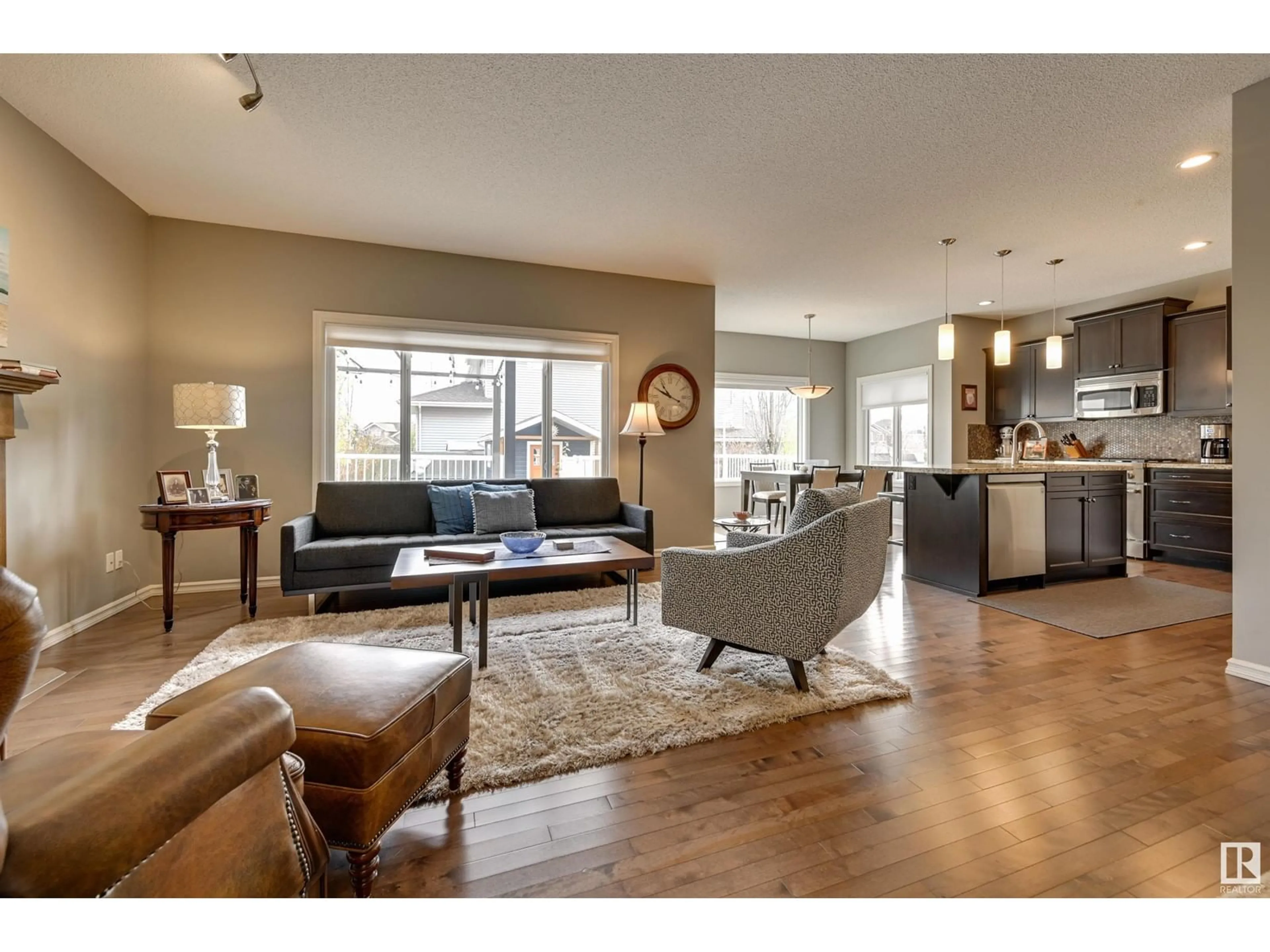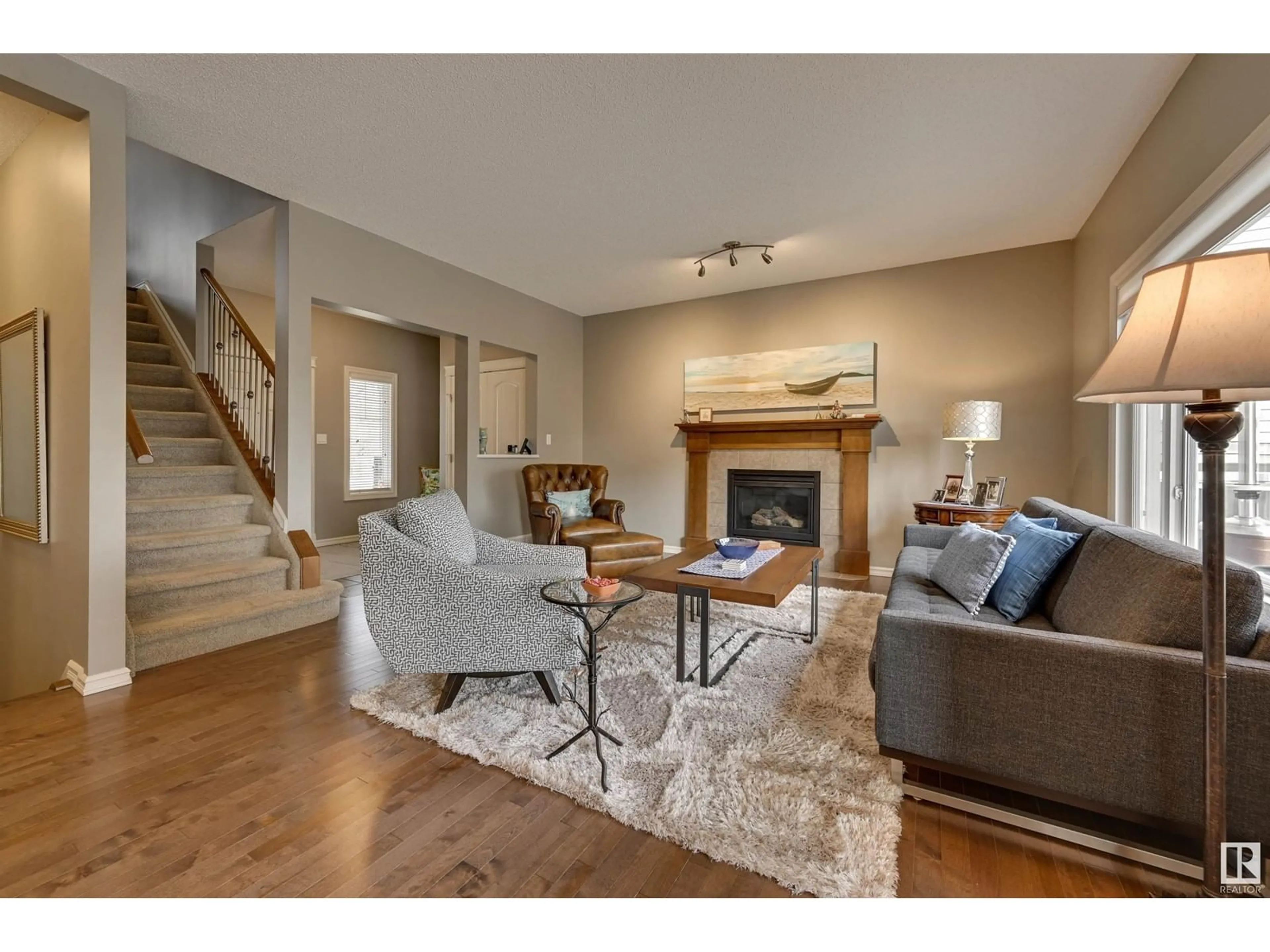5009 213A ST NW, Edmonton, Alberta T6M0K7
Contact us about this property
Highlights
Estimated ValueThis is the price Wahi expects this property to sell for.
The calculation is powered by our Instant Home Value Estimate, which uses current market and property price trends to estimate your home’s value with a 90% accuracy rate.Not available
Price/Sqft$290/sqft
Est. Mortgage$2,361/mo
Tax Amount ()-
Days On Market15 days
Description
Welcome to this immaculately maintained sq.ft. 2-story home in Copperwood at Hamptons. Open concept main floor boasts a cozy gas fireplace, hardwood floors, and sunny dining room. The chef's kitchen features pantry, newer stainless steel appliances including high end Jenn-Air gas range, granite countertops, tile backsplash, breakfast bar island, and maple cabinets. A convenient 2-piece bathroom and main floor laundry room. Upstairs, enjoy a spacious bonus room with vaulted ceilings and hardwood floors. The upper level has 3 bedrooms including the primary bedroom with 4-piece ensuite and walk-in closet. Two more generous bedrooms and a 4-piece bath complete the second floor. Attached drywalled double garage is drywalled and painted. Outside, a spacious deck and top of the line custom gardening shed which would make a perfect playtime for the little ones! On demand HWT and high efficiency furnace. Conveniently located close to all amenities with schools, walking trails, and quick Henday access! (id:39198)
Property Details
Interior
Features
Main level Floor
Dining room
3.32 m x 2.25 mKitchen
3.94 m x 3.7 mLiving room
4.56 m x 4.36 mExterior
Parking
Garage spaces 4
Garage type Attached Garage
Other parking spaces 0
Total parking spaces 4
Property History
 62
62


