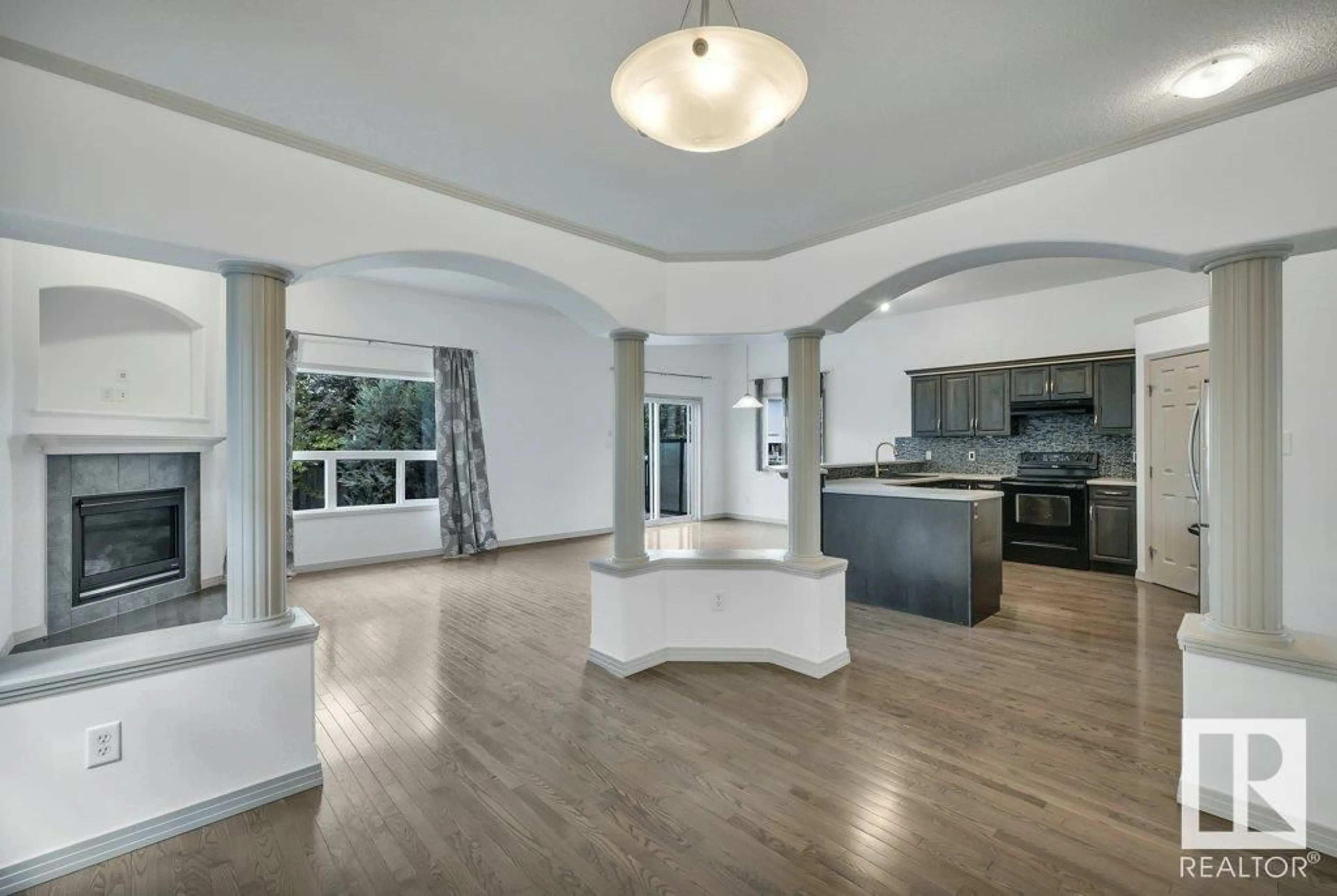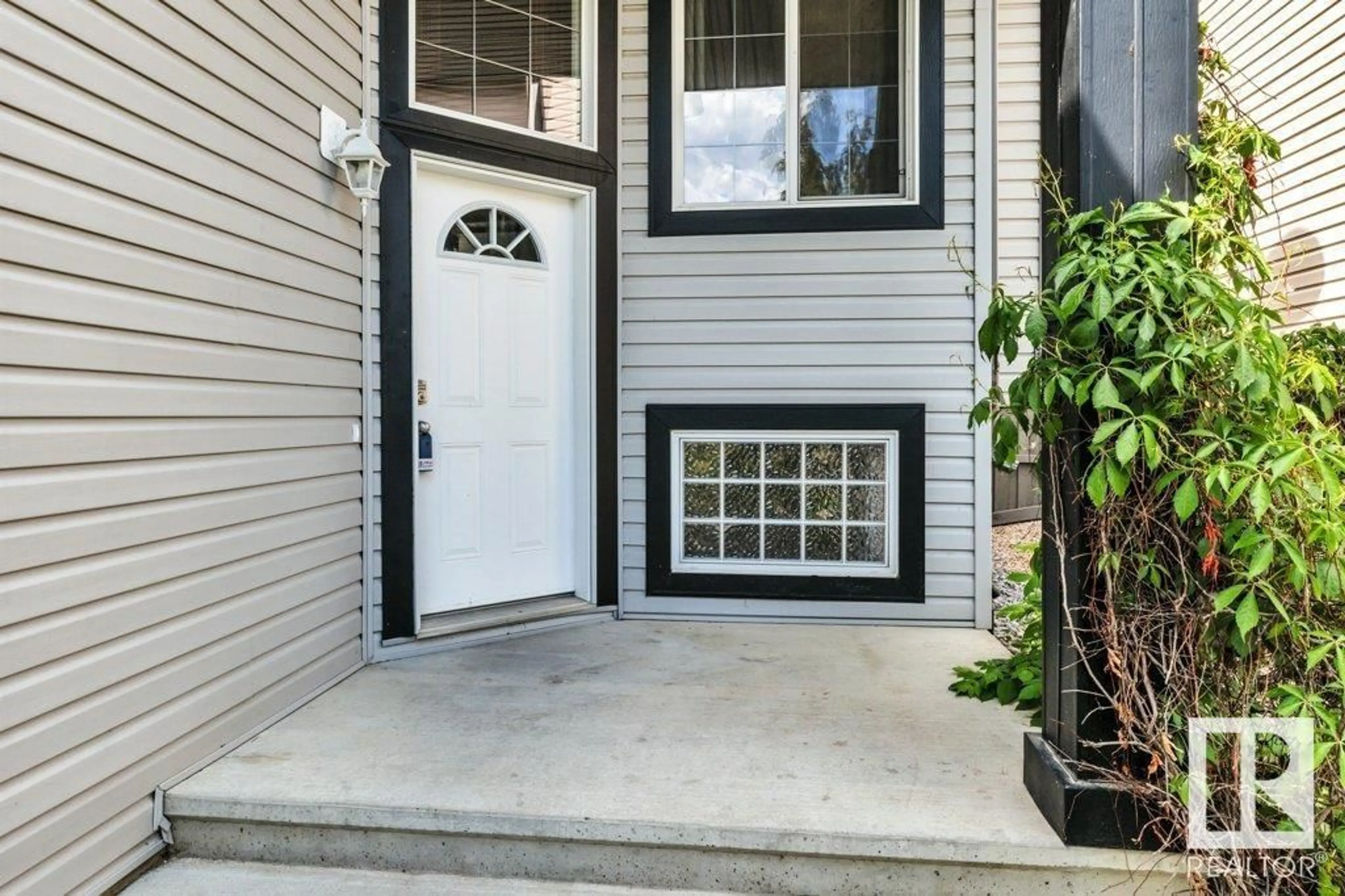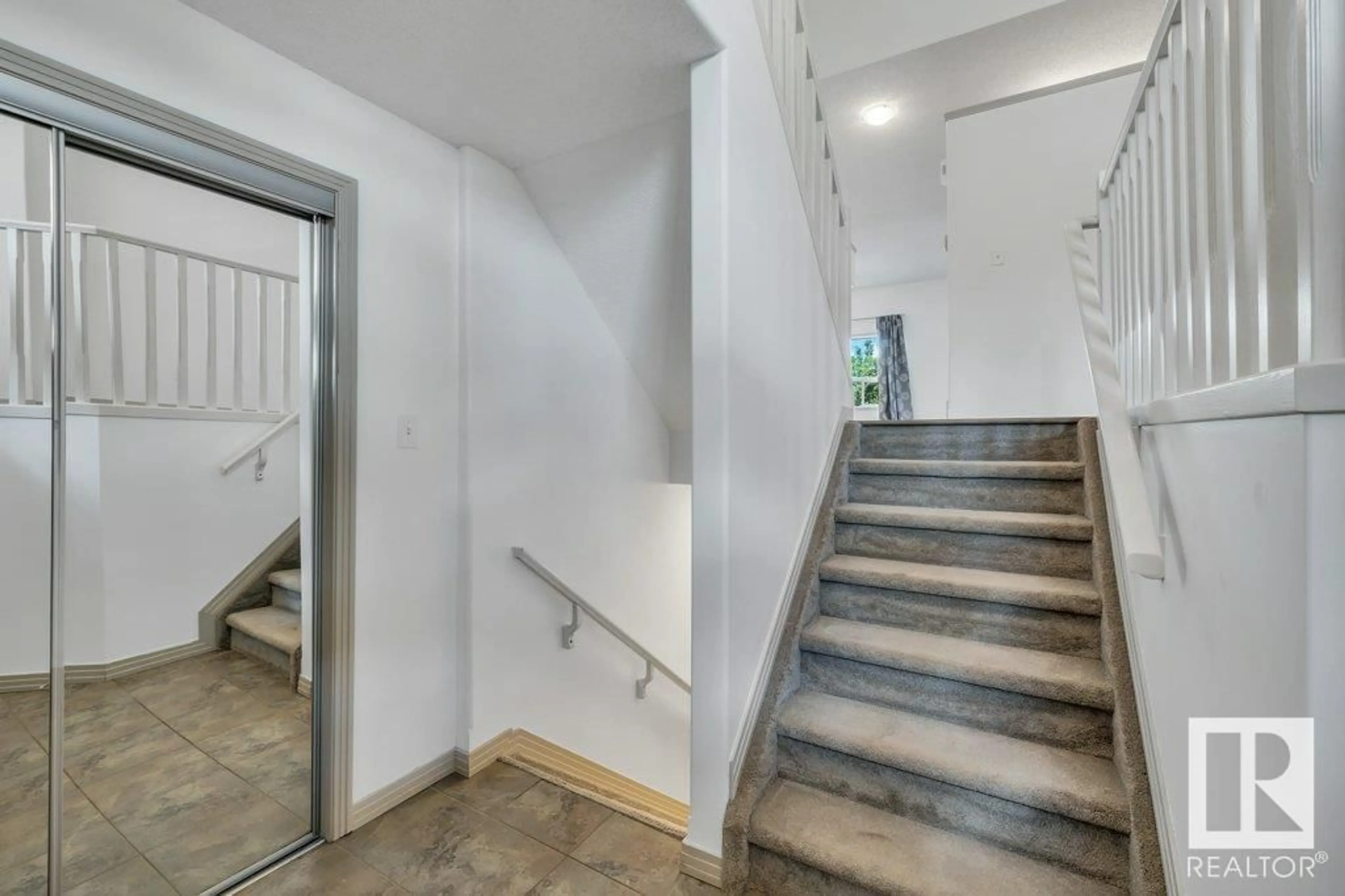4916 206 ST NW, Edmonton, Alberta T6M0C5
Contact us about this property
Highlights
Estimated ValueThis is the price Wahi expects this property to sell for.
The calculation is powered by our Instant Home Value Estimate, which uses current market and property price trends to estimate your home’s value with a 90% accuracy rate.Not available
Price/Sqft$292/sqft
Est. Mortgage$2,104/mo
Tax Amount ()-
Days On Market181 days
Description
Nestled in a quiet cul de sac in The Hamptons, this expansive bi-level home offers over 2700 square feet of living space, ideal for entertaining. The open-concept layout features a spacious living area with a cozy gas fireplace, a modern kitchen, and a dining space that flows seamlessly together. With three bedrooms and room for office space, this home caters to both family living and professional needs. Enjoy the comfort of central air conditioning and a west-facing backyard perfect for evening relaxation. Conveniently located close to schools, parks, and shopping, with quick access to the Anthony Henday for easy commuting. The basement boasts brand new rugs, and new shingles will be installed shortly installed. This home is move-in ready and waiting for you! (id:39198)
Property Details
Interior
Features
Lower level Floor
Bedroom 3
3.37 m x 4.19 mOffice




