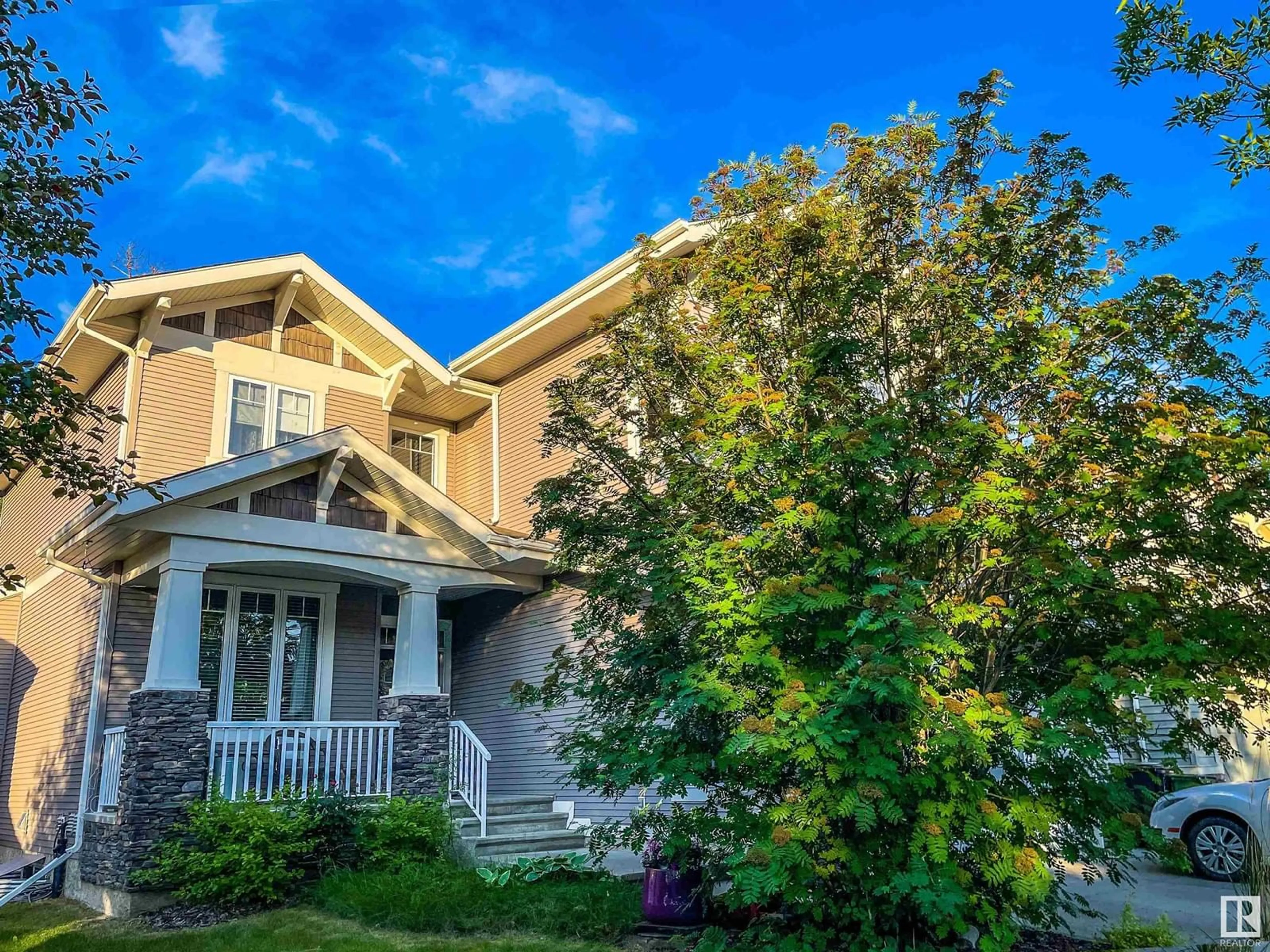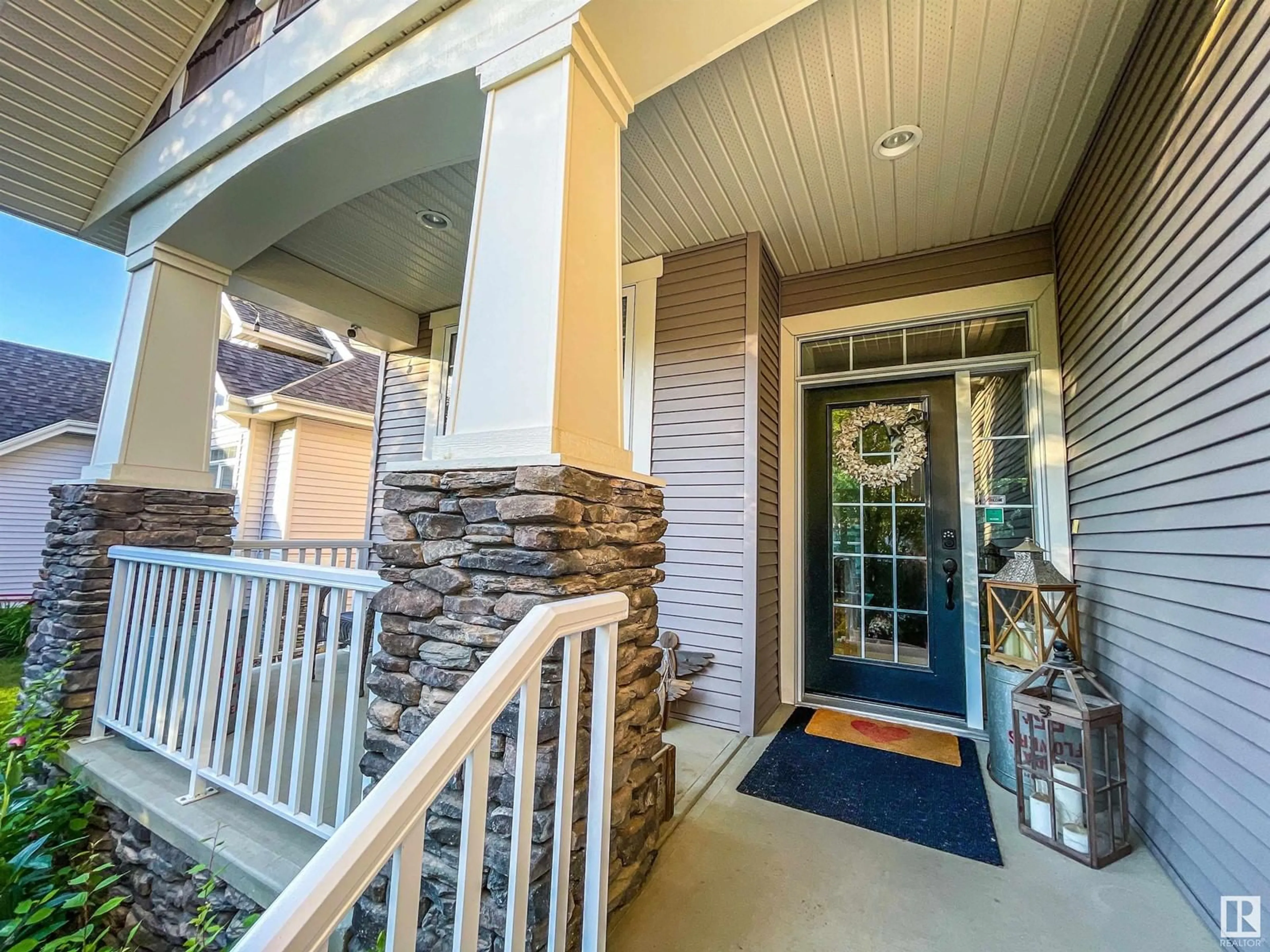4915 210 ST NW, Edmonton, Alberta T6M0A8
Contact us about this property
Highlights
Estimated ValueThis is the price Wahi expects this property to sell for.
The calculation is powered by our Instant Home Value Estimate, which uses current market and property price trends to estimate your home’s value with a 90% accuracy rate.Not available
Price/Sqft$321/sqft
Days On Market25 days
Est. Mortgage$3,863/mth
Tax Amount ()-
Description
Exquisite Former Show Home in Copperwood A Must-See Masterpiece with LOCATION, LOCATION, LOCATION and modern flow! This luxurious 5-bedroom gem in Copperwood boasts 3,892 sq.ft. of total living space, meticulously upgraded. Key features include 10-foot coffered ceilings, transom windows, rich birch hardwood, and tile floors. Granite countertops, high-end appliances, and an oversized granite island with prep sink. Two gas fireplaces, including one with a natural limestone fossilized quarry mantle. Vaulted ceiling bonus room with in-wall cabinet and fireplace, accessed by an iron baluster staircase. Second-floor laundry room with custom storage, countertop, and sink. Primary suite with a five-piece ensuite and two large walk-in closets. AC, central vacuum, and a heated garage. Fully finished basement and fully landscaped lot backing onto a beautiful green space, with deck and cobblestone yard that is private and cozy. Experience luxury living in this exceptional Copperwood home. (id:39198)
Property Details
Interior
Features
Basement Floor
Family room
6.67 m x 6.13 mBedroom 4
4.08 m x 3.58 mBedroom 5
3.93 m x 3.76 mExterior
Parking
Garage spaces 4
Garage type Attached Garage
Other parking spaces 0
Total parking spaces 4
Property History
 46
46

