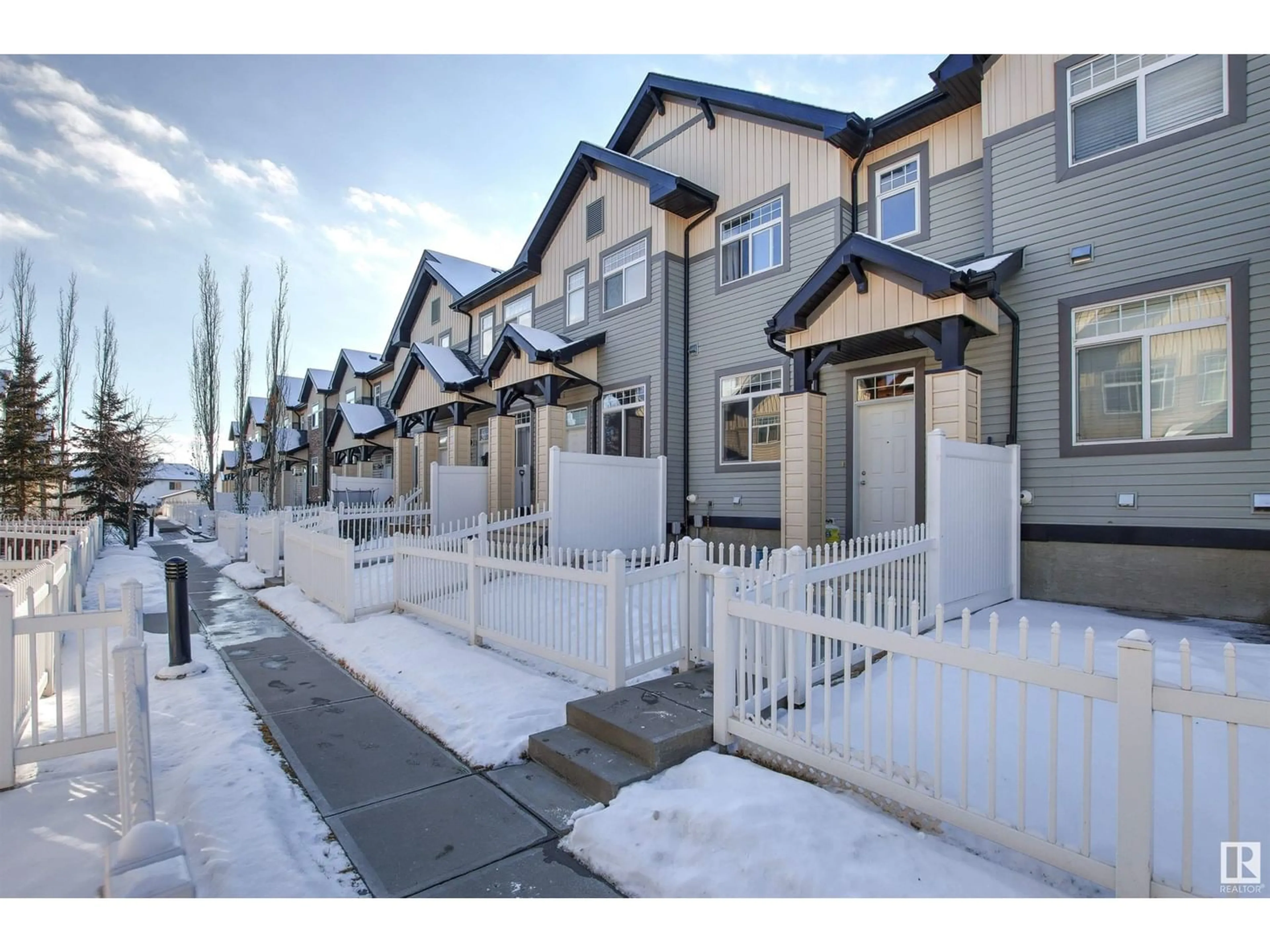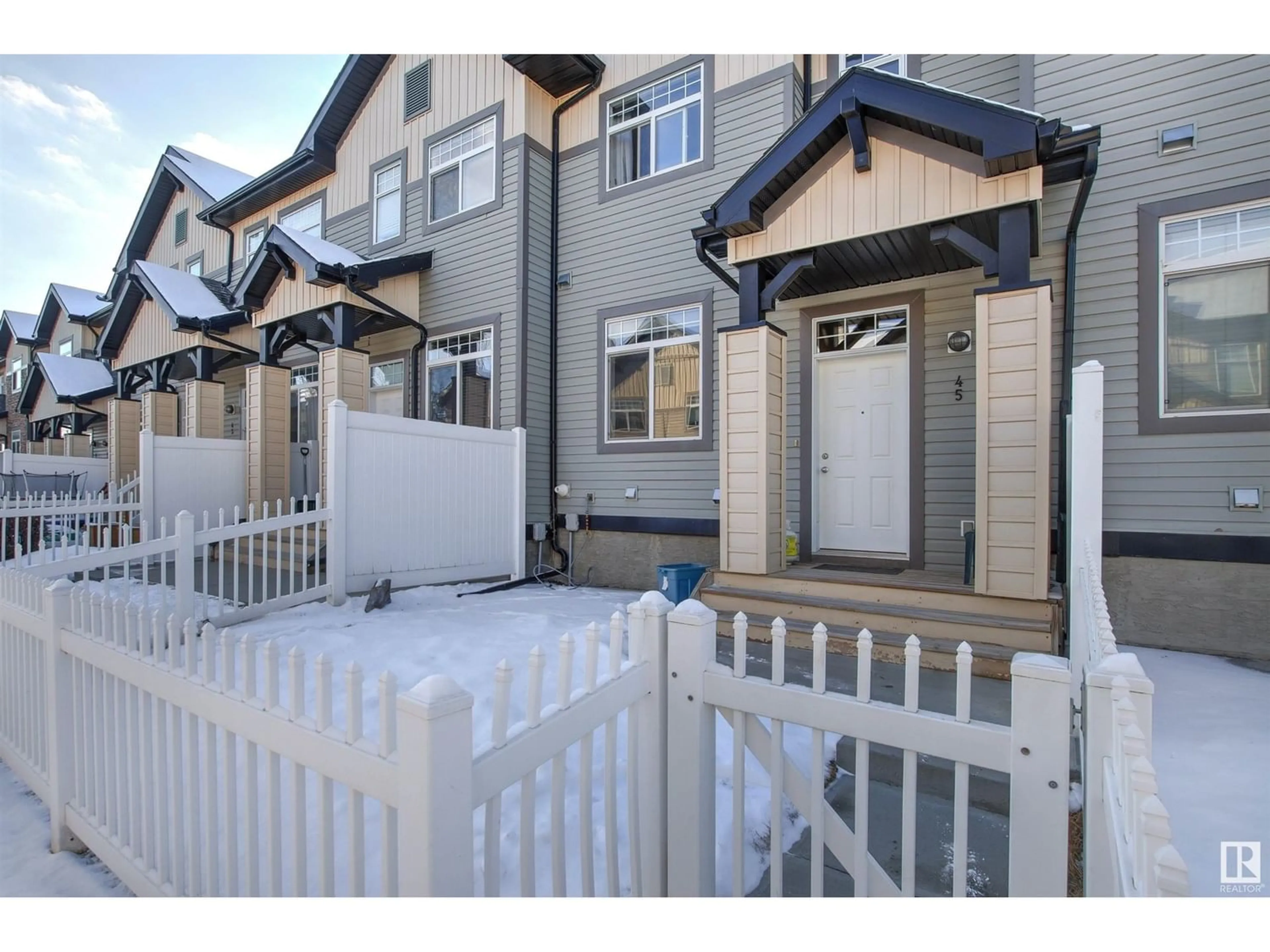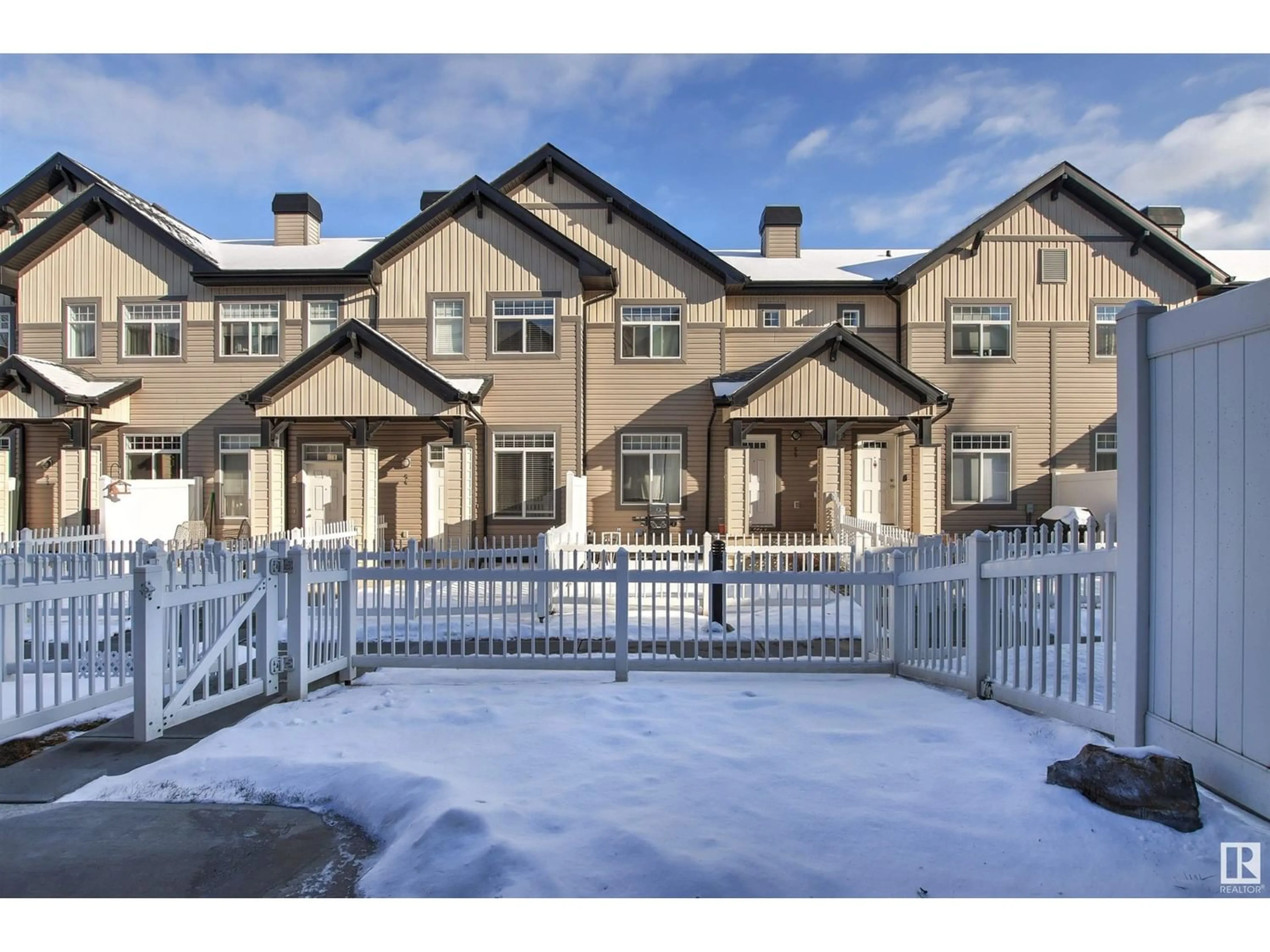#45 465 HEMINGWAY RD NW, Edmonton, Alberta T6M0J7
Contact us about this property
Highlights
Estimated ValueThis is the price Wahi expects this property to sell for.
The calculation is powered by our Instant Home Value Estimate, which uses current market and property price trends to estimate your home’s value with a 90% accuracy rate.Not available
Price/Sqft$248/sqft
Est. Mortgage$1,288/mo
Maintenance fees$265/mo
Tax Amount ()-
Days On Market311 days
Description
Move in ready! Welcome home to Mosaic Meadows in the Hamptons, where this DUAL MASTER bedrooms unit is SURE to impress. LOW condo fees, recently renovated and waiting for you, this unit has it all! Step inside to a generous sized tiled entry, then be WOWED by stunning vinyl plank flooring that spans the main level with 9' ceilings. Kitchen is a great size and offers GRANITE counters, espresso cabinetry, SS appliances, eat-in bar and overlooks the dining/living space. Living room is open & inviting with West facing balcony, Hunter Douglas blinds and is perfect for entertaining in style! 2 pc bath complete's this level. Upstairs boasts x2 master bedrooms, both including ensuite bathrooms and walk in closets, that's ideal for renting + larger room sizes. Basement area off the ATTACHED DOUBLE GARAGE is clean & open with washer/dryer + additional storage for all your extras! Located at the back of the complex means less traffic, noise, and offers LOADS of West facing sunlight. A true must see in person! (id:39198)
Property Details
Interior
Features
Main level Floor
Living room
4.29 m x 3.68 mDining room
4.18 m x 2.32 mKitchen
3.05 m x 4.05 mCondo Details
Inclusions




