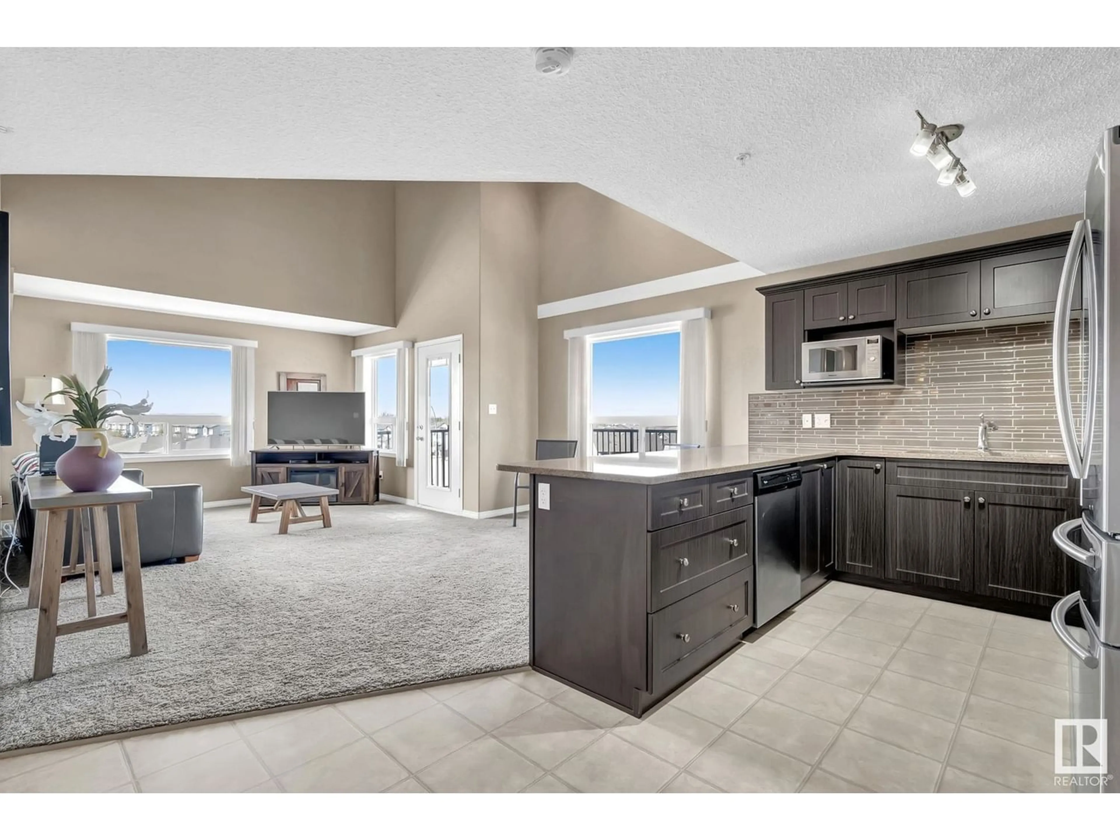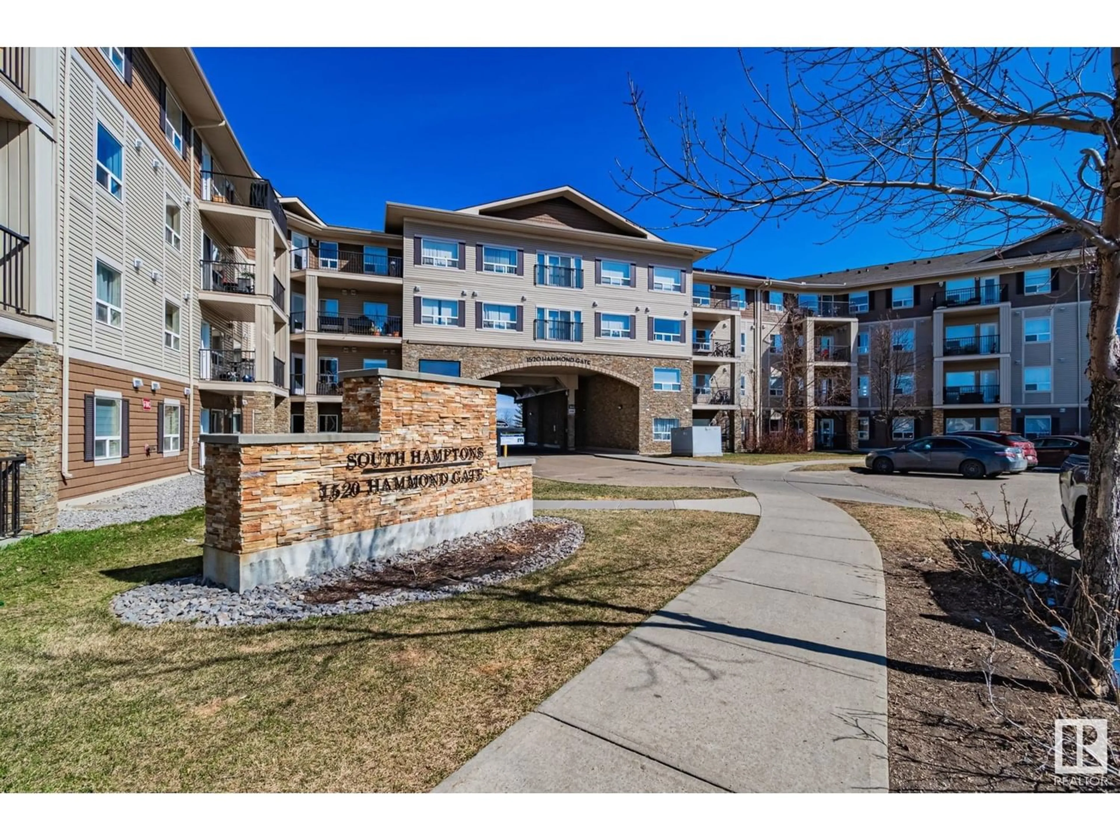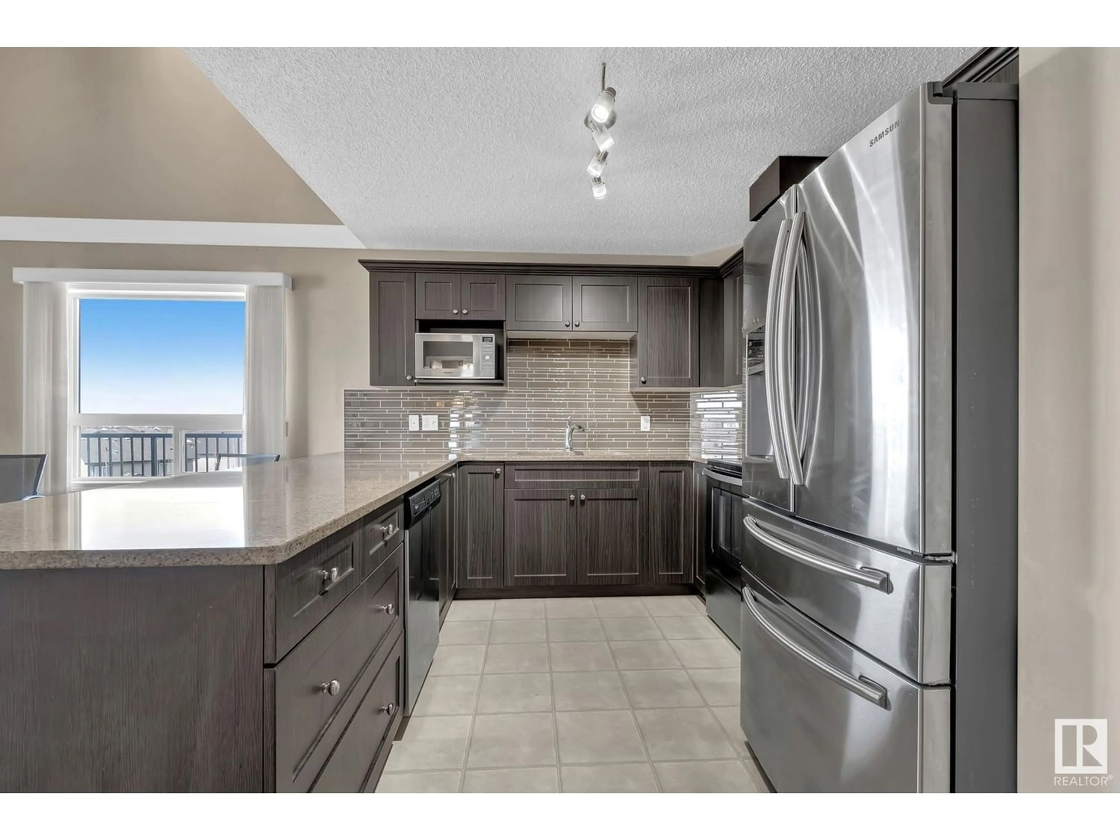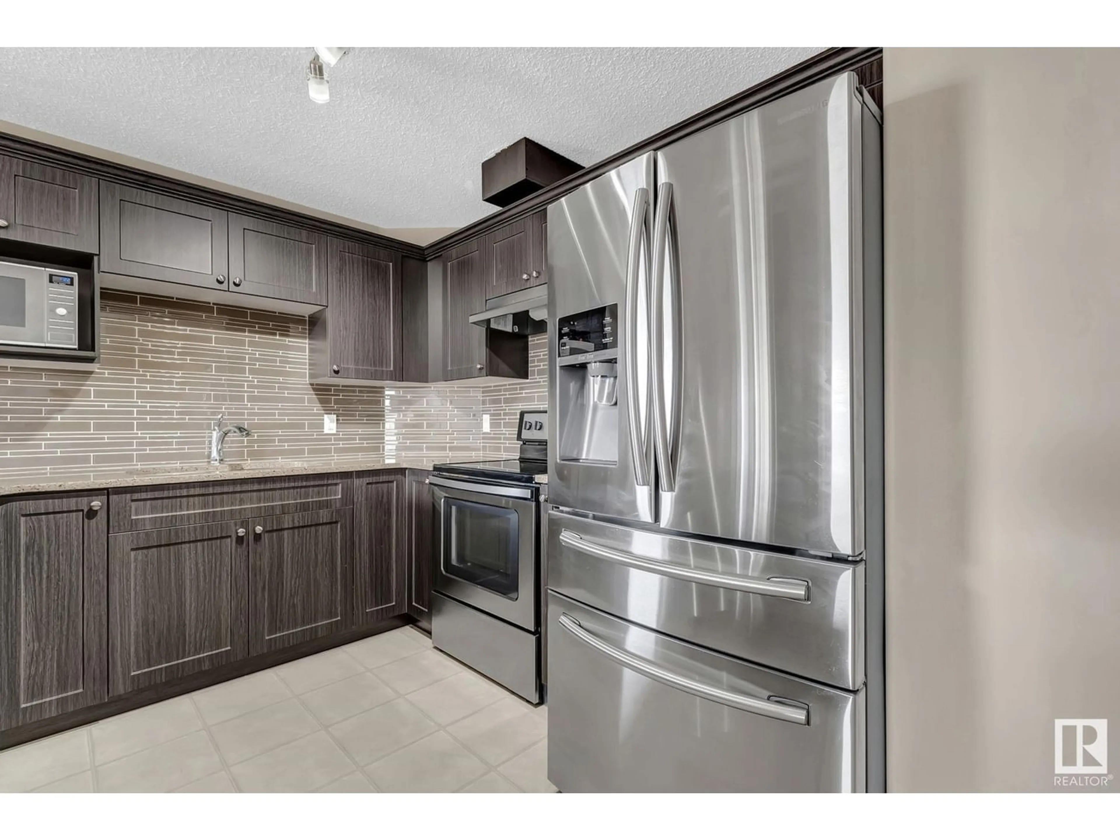#448 1520 Hammond GA NW, Edmonton, Alberta T6M0J4
Contact us about this property
Highlights
Estimated ValueThis is the price Wahi expects this property to sell for.
The calculation is powered by our Instant Home Value Estimate, which uses current market and property price trends to estimate your home’s value with a 90% accuracy rate.Not available
Price/Sqft$195/sqft
Est. Mortgage$1,202/mo
Maintenance fees$740/mo
Tax Amount ()-
Days On Market243 days
Description
Welcome to The Hamptons, where luxury meets comfort. Step into this gorgeous end unit, nestled on the top floor, boasting high vaulted ceilings, with an expansive LOFT, perfect for a home office or a recreational space for entertaining friends and family. This 1431 sq ft residence offers TWO BEDROOMS and TWO BATHROOMS. The open-concept kitchen greets you with sleek quartz countertops, ample cabinetry, and an elegant built-in breakfast bar. Natural light floods the spacious living room. The sophisticated master bedroom presents a full ensuite bath adorned with quartz countertops and beautiful tile flooring. The second bedroom offers comfortable living space, while the main bathroom impresses with its generous size and stylish finishes. Convenient IN-SUITE LAUNDRY at your disposal. Step outside onto the wide balcony, an inviting space for outdoor gatherings and relaxation. Enjoy TWO Titled parking stalls, onsite management and social room. Close to ETS and shopping amenities. (id:39198)
Property Details
Interior
Features
Main level Floor
Living room
6.04 m x 4.59 mDining room
Kitchen
2.79 m x 2.89 mPrimary Bedroom
3.65 m x 3.49 mCondo Details
Inclusions




