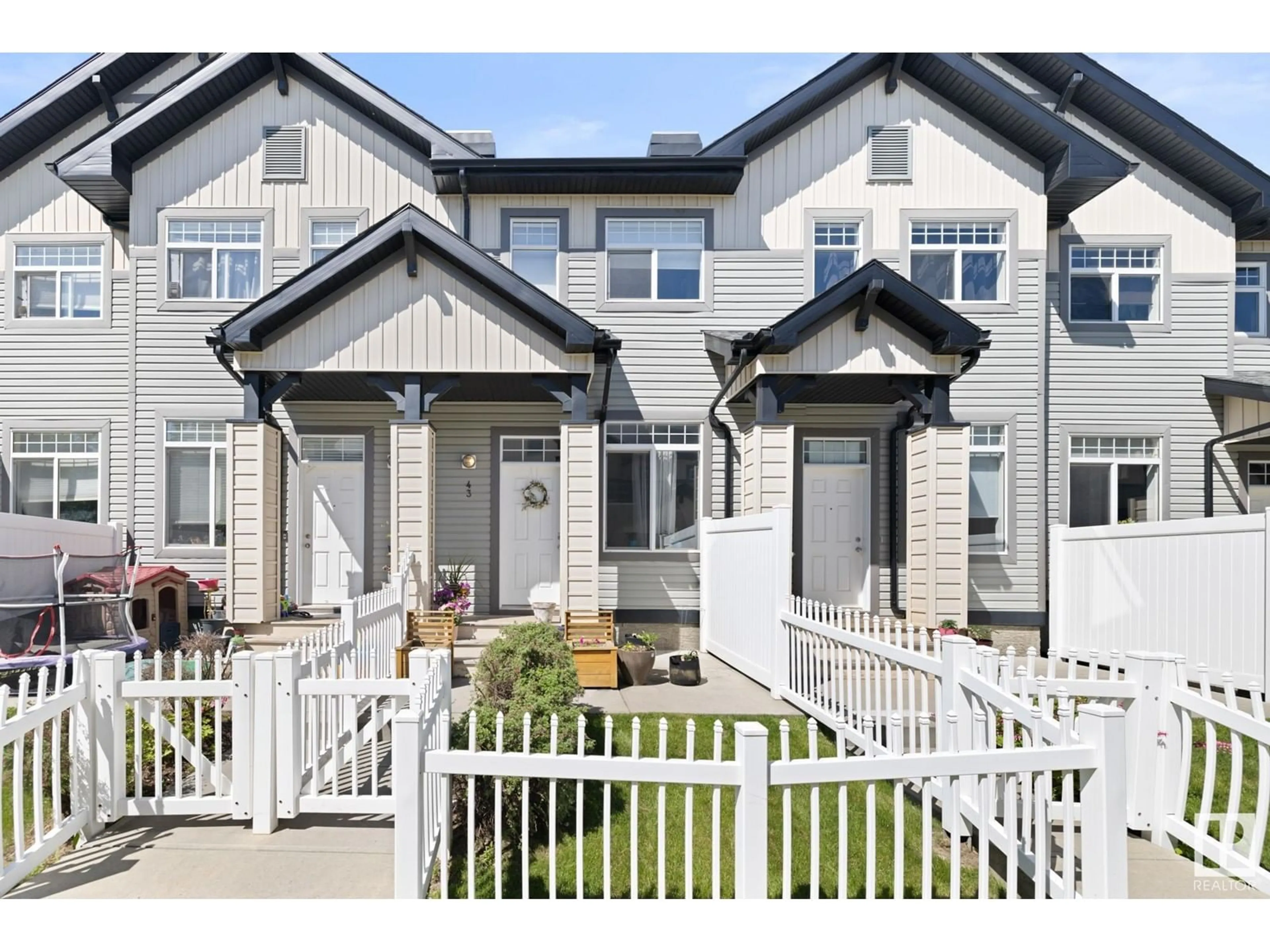#43 465 HEMINGWAY RD NW, Edmonton, Alberta T6M0M5
Contact us about this property
Highlights
Estimated ValueThis is the price Wahi expects this property to sell for.
The calculation is powered by our Instant Home Value Estimate, which uses current market and property price trends to estimate your home’s value with a 90% accuracy rate.Not available
Price/Sqft$274/sqft
Days On Market48 days
Est. Mortgage$1,159/mth
Maintenance fees$264/mth
Tax Amount ()-
Description
Welcome to your DREAM townhouse in the Hamptons! This lovely 2-bedroom, 3-bathroom home offers the perfect retreat AND your own FRONT YARD! As you step inside a large entry welcomes you. Youll find a spacious and open interior living space to relax and enjoy your private space. The kitchen features quartz countertops, a large island, and ample space for meal preparation and entertaining. Upstairs your bedrooms are generously sized, each designed to offer a cozy sanctuary for relaxation. The primary suite includes an en-suite bathroom, adding a touch of luxury to your daily routine. One of the standout features of this townhouse is the double tandem garage, providing plenty of space for your vehicles and additional storage needs. Don't miss out on the chance to call this gem your own! WHY RENT WHEN YOU CAN OWN!?! Live the GOOD LIFE in the Hamptons in your beautiful townhome!! (id:39198)
Property Details
Interior
Features
Main level Floor
Living room
Kitchen
Exterior
Parking
Garage spaces 2
Garage type Attached Garage
Other parking spaces 0
Total parking spaces 2
Condo Details
Inclusions
Property History
 27
27

