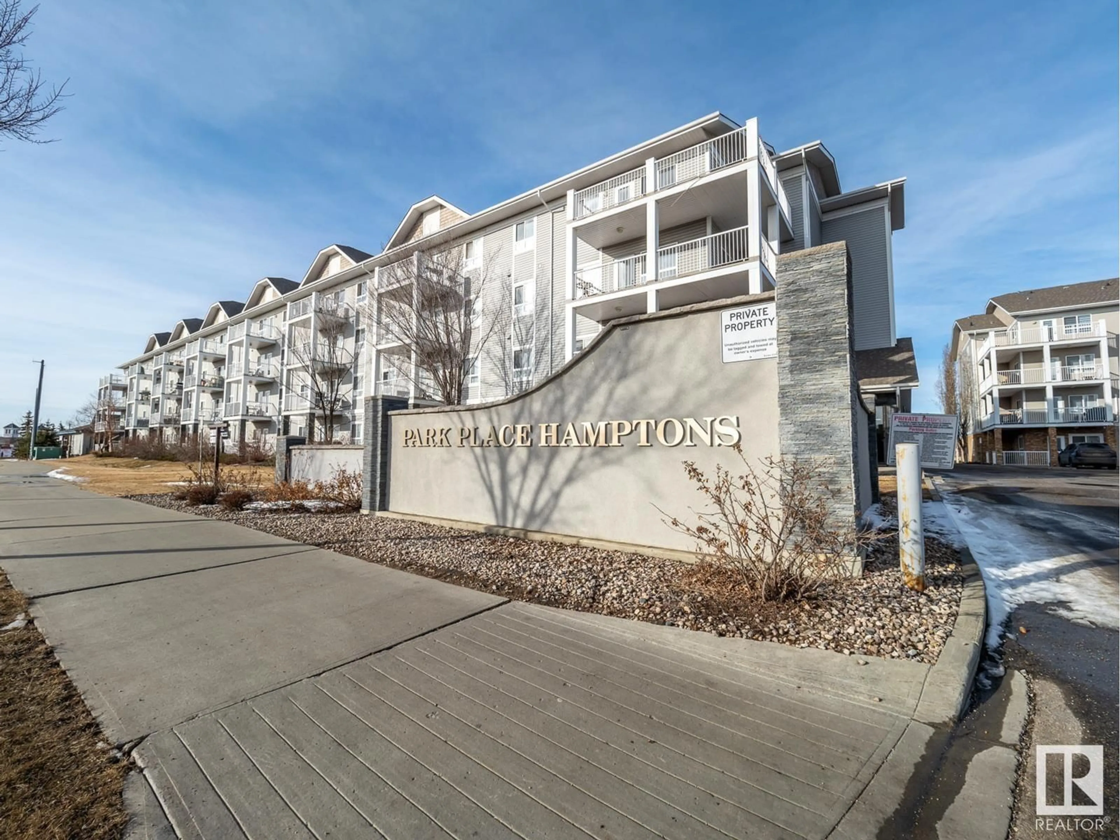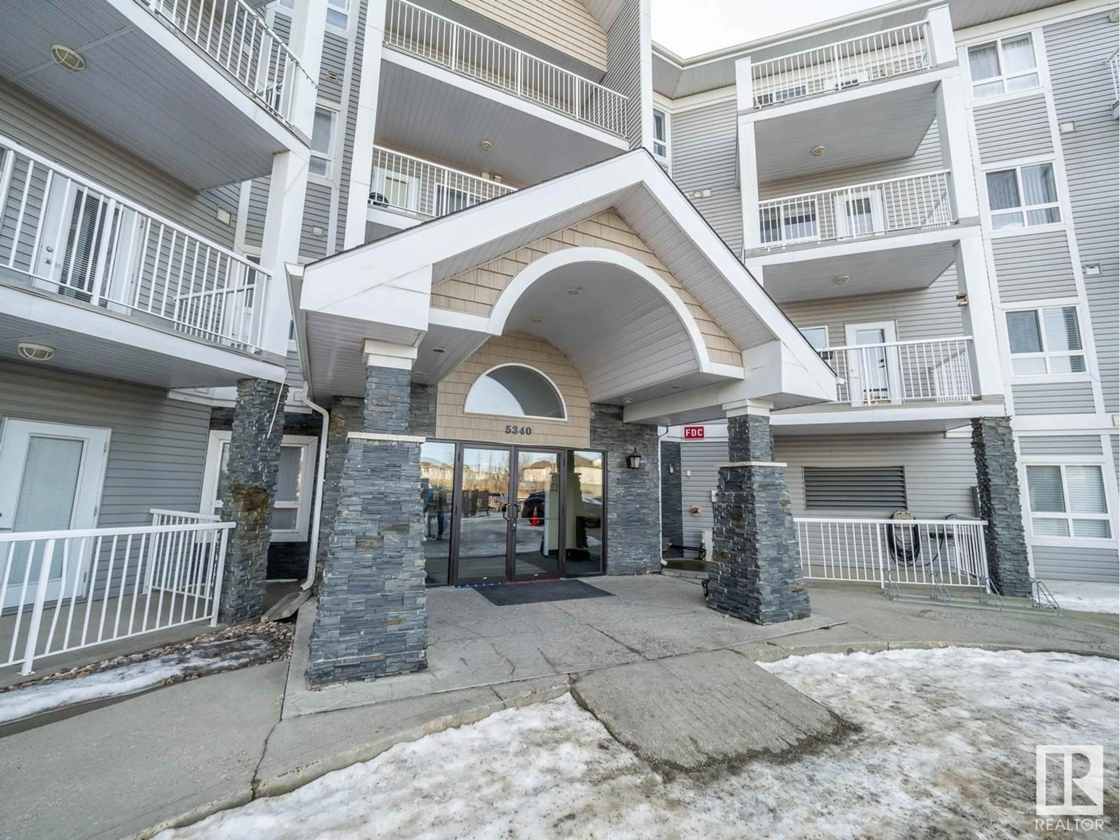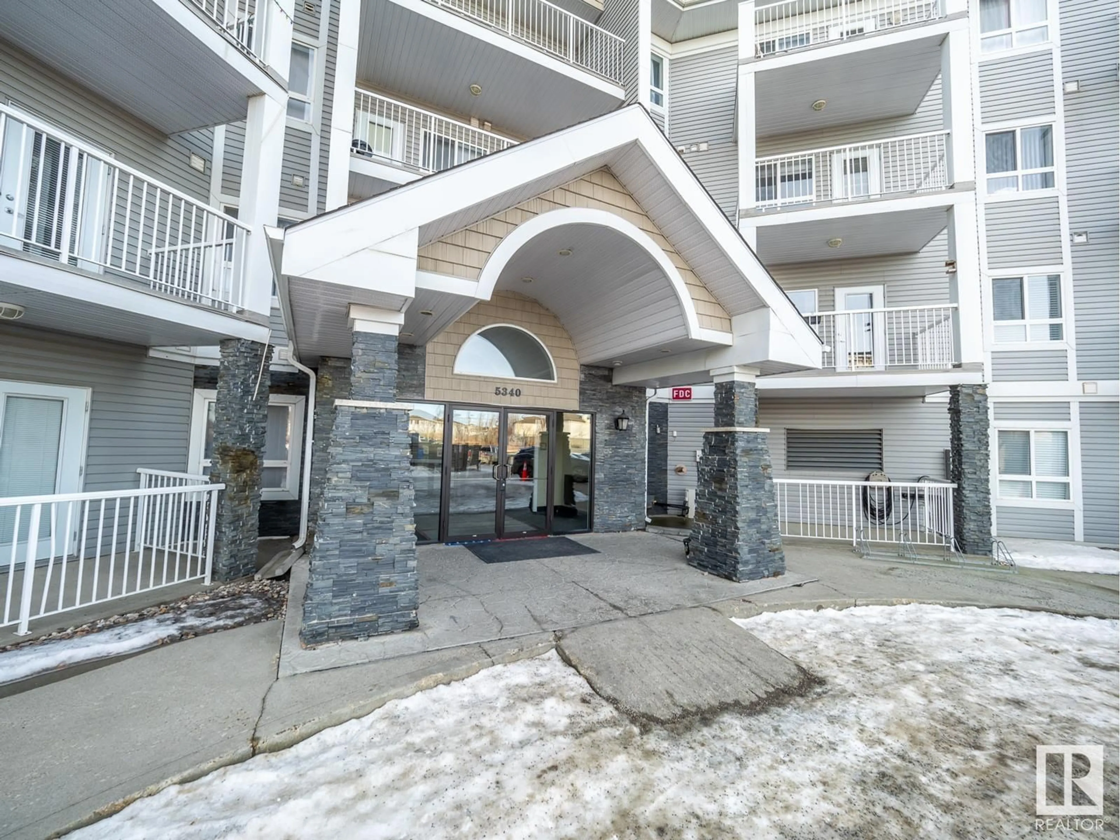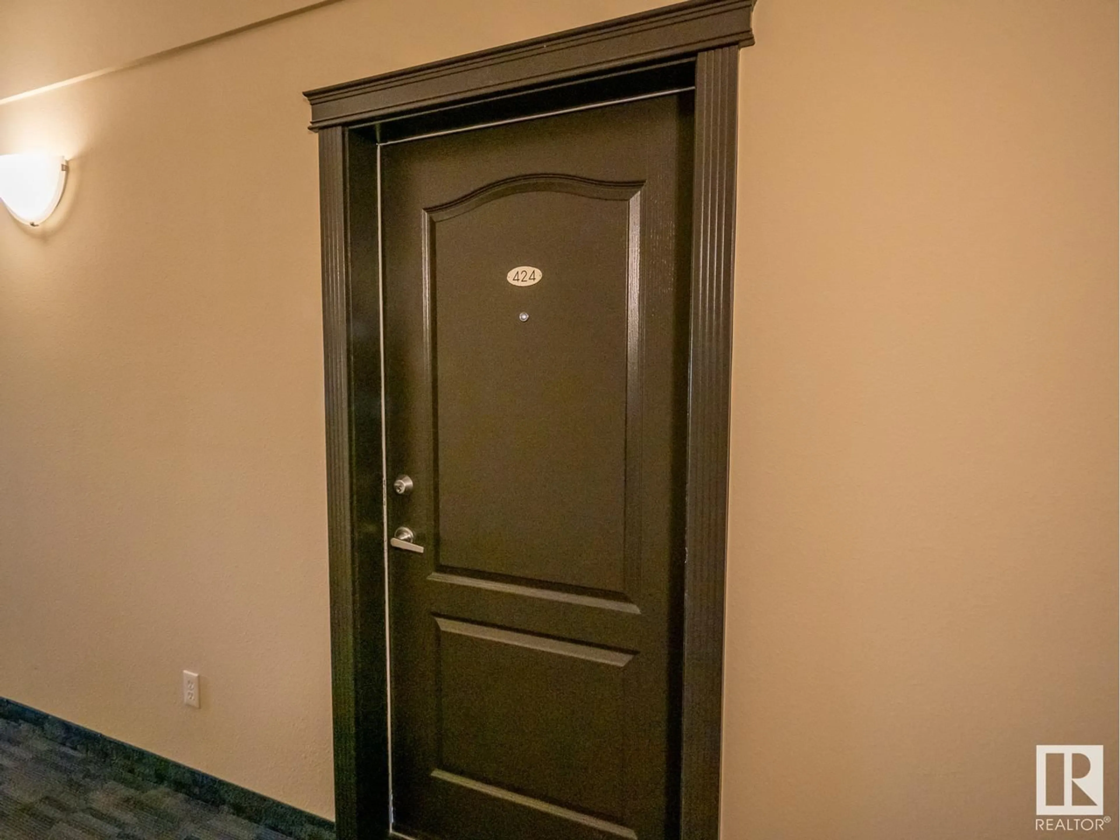#424 5340 199 ST NW, Edmonton, Alberta T6M0A5
Contact us about this property
Highlights
Estimated ValueThis is the price Wahi expects this property to sell for.
The calculation is powered by our Instant Home Value Estimate, which uses current market and property price trends to estimate your home’s value with a 90% accuracy rate.Not available
Price/Sqft$246/sqft
Est. Mortgage$901/mo
Maintenance fees$500/mo
Tax Amount ()-
Days On Market113 days
Description
Welcome to your top-floor oasis at Park Place Hamptons! The open layout includes 2 bedrooms and a kitchen with a new fridge, dishwasher and stove. This top floor condo features vaulted ceilings, fresh paint, and a mix of carpet and linoleum flooring. Natural light floods the space, highlighting the spaciousness and modernity of the design. Enjoy two parking spots, one underground in the parkade for yourself ad another one for your guests. The wide halls will make it easy to move furniture and other large items into your unit. Conveniently with quick access to the Henday and Whitemud, located near shops, dining, and public transit, this condo offers a fantastic lifestyle in The Hamptons. (id:39198)
Property Details
Interior
Features
Main level Floor
Kitchen
3.2 m x 2.8 mPrimary Bedroom
3.2 m x 3.5 mBedroom 2
3 m x 3.1 mLiving room
3.6 m x 5.2 mExterior
Parking
Garage spaces 2
Garage type -
Other parking spaces 0
Total parking spaces 2
Condo Details
Inclusions
Property History
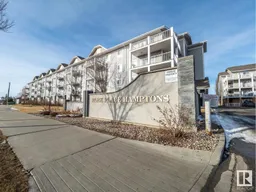 32
32
