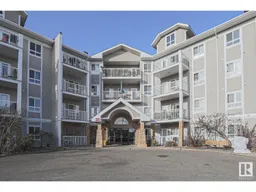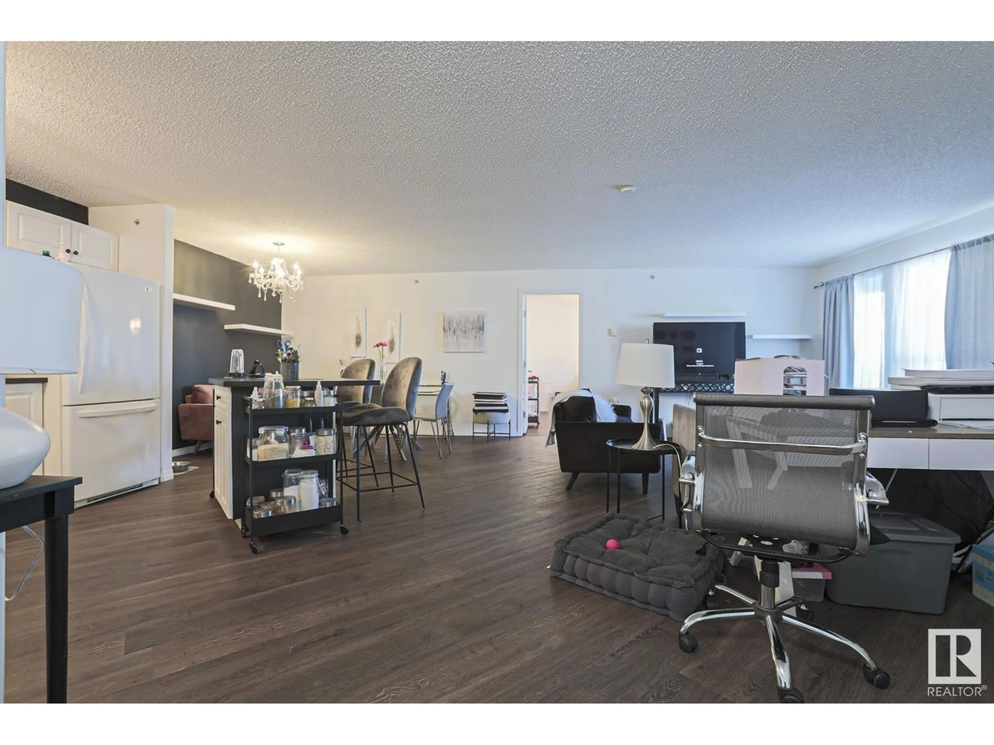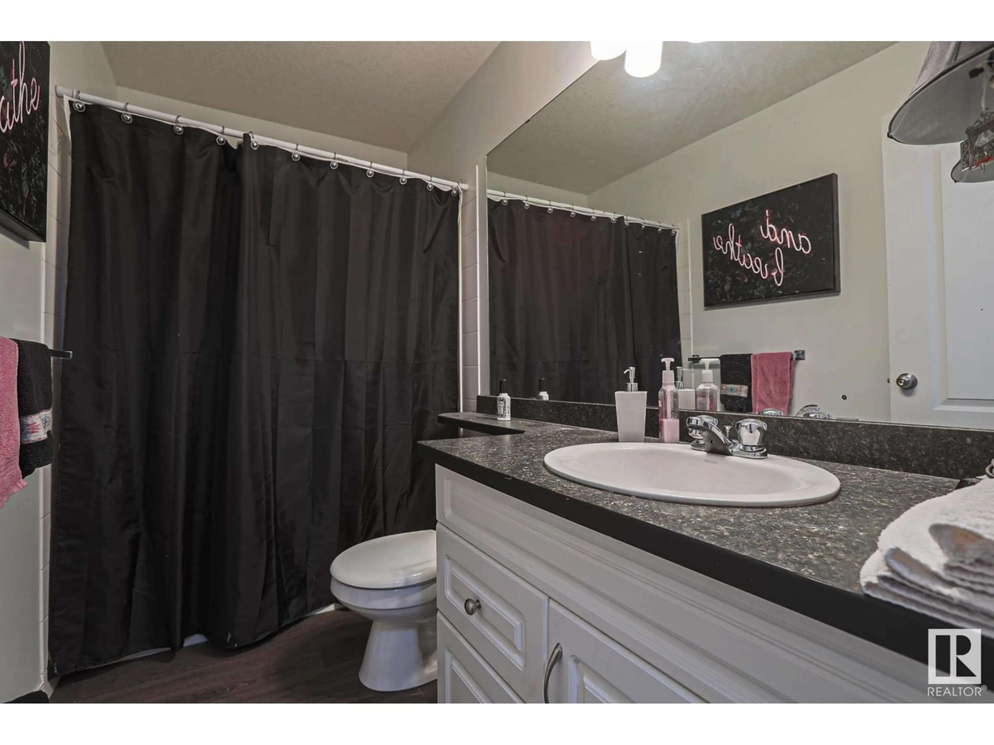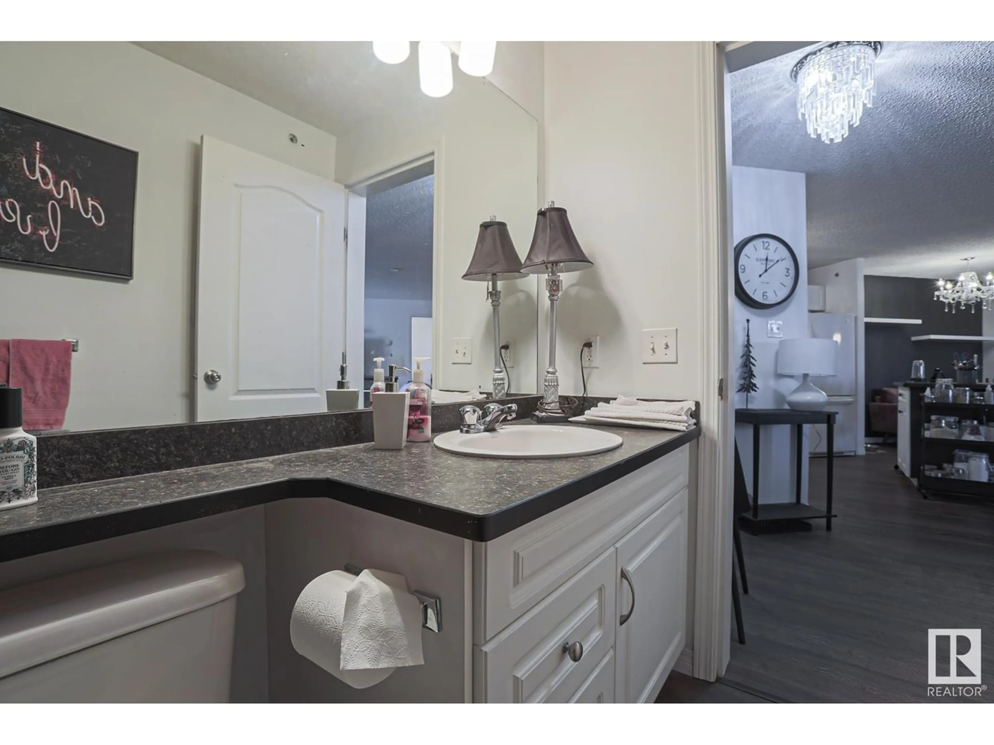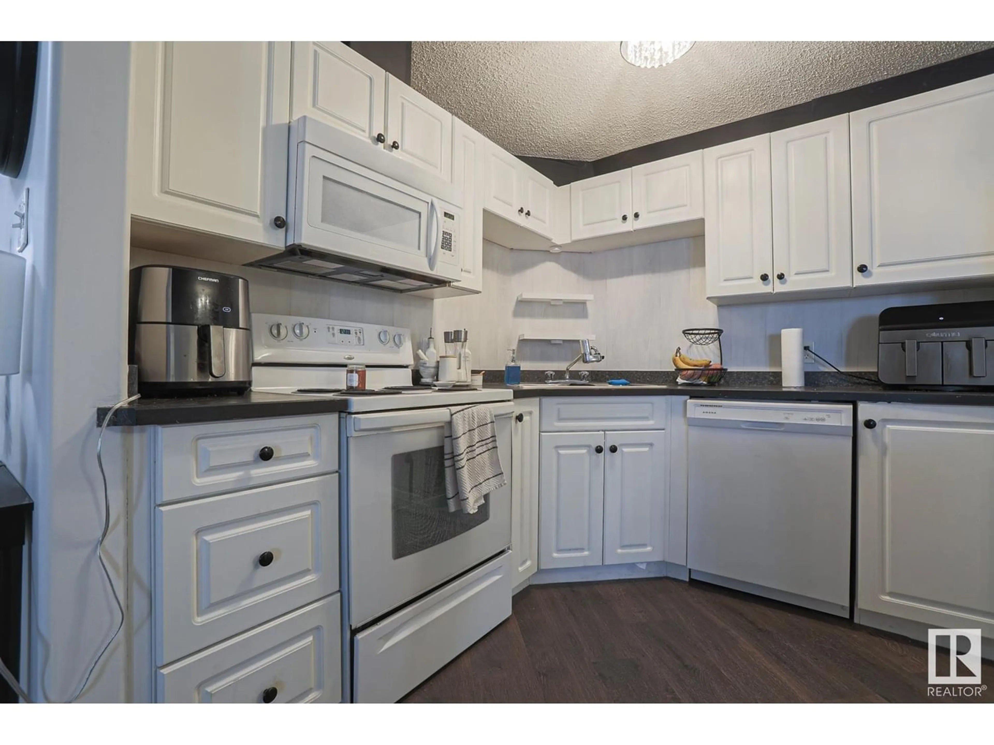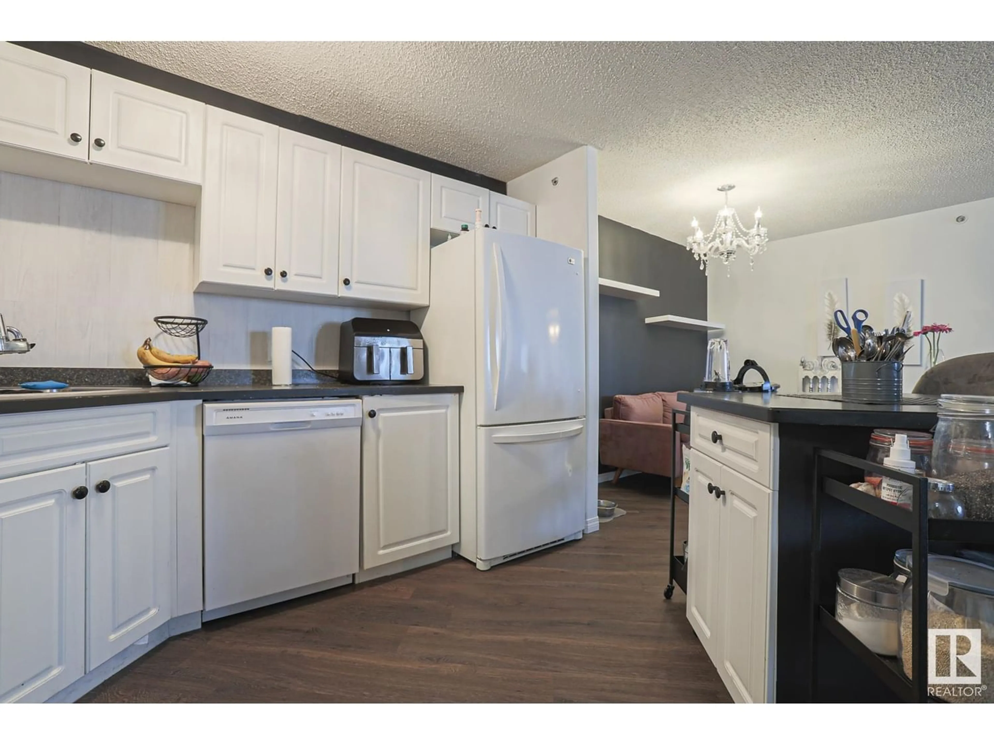#414 5350 199 ST NW, Edmonton, Alberta T6M0A4
Contact us about this property
Highlights
Estimated ValueThis is the price Wahi expects this property to sell for.
The calculation is powered by our Instant Home Value Estimate, which uses current market and property price trends to estimate your home’s value with a 90% accuracy rate.Not available
Price/Sqft$149/sqft
Est. Mortgage$858/mo
Maintenance fees$728/mo
Tax Amount ()-
Days On Market357 days
Description
UNBELIEVABLE VALUE ON THIS MASSIVE TOP FLOOR CONDO UNIT WHICH FEATURES JUST UNDER 1350SQ FT OF SPACIOUS OPEN FLOOR PLAN LIVING! 2 bedroom 2 bathroom plus den is located in the desirable area of The Hamptons abd close to all major amenities. Massive primary bedroom features a massive waalk-thru closet and a 4pce ensuite. The living and dining area are huge enough to fit plenty of furniture. Large entry leads to a generous den/office which can easily be used as a 3rd bedroom. Large storage area with in-suite laundry. Good size kitchen with plenty of cabinets and centre island. Recent upgrades include paint and all new luxury vinyl plank thru-out. Second bedroom is also a good size with a 4pce bath right next to it which is perfect to have a roommate. Good size balcony where you can see your car and start it up while you get ready and also lots of sunshine! Unit comes with titled powered surface stall. Move in ready and quick possession available. (id:39198)
Property Details
Interior
Features
Main level Floor
Living room
5.24 m x 5.69 mDining room
2.69 m x 3.02 mKitchen
2.65 m x 3.28 mPrimary Bedroom
4.27 m x 3.65 mCondo Details
Inclusions
Property History
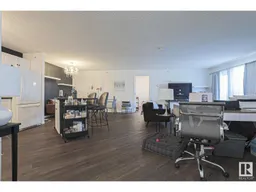 37
37