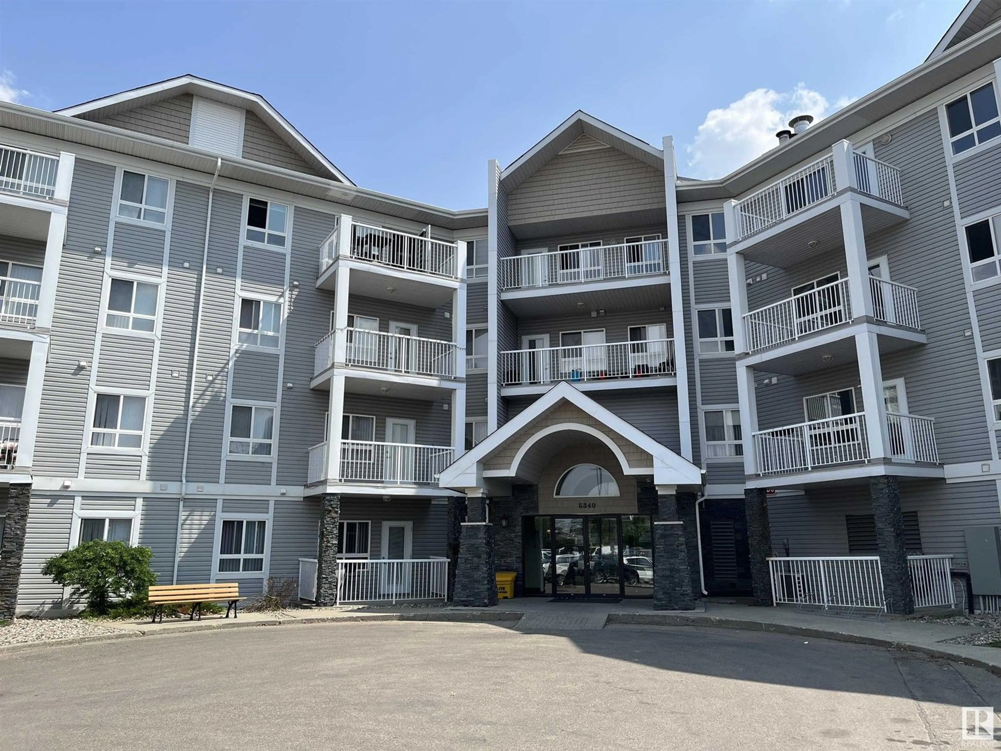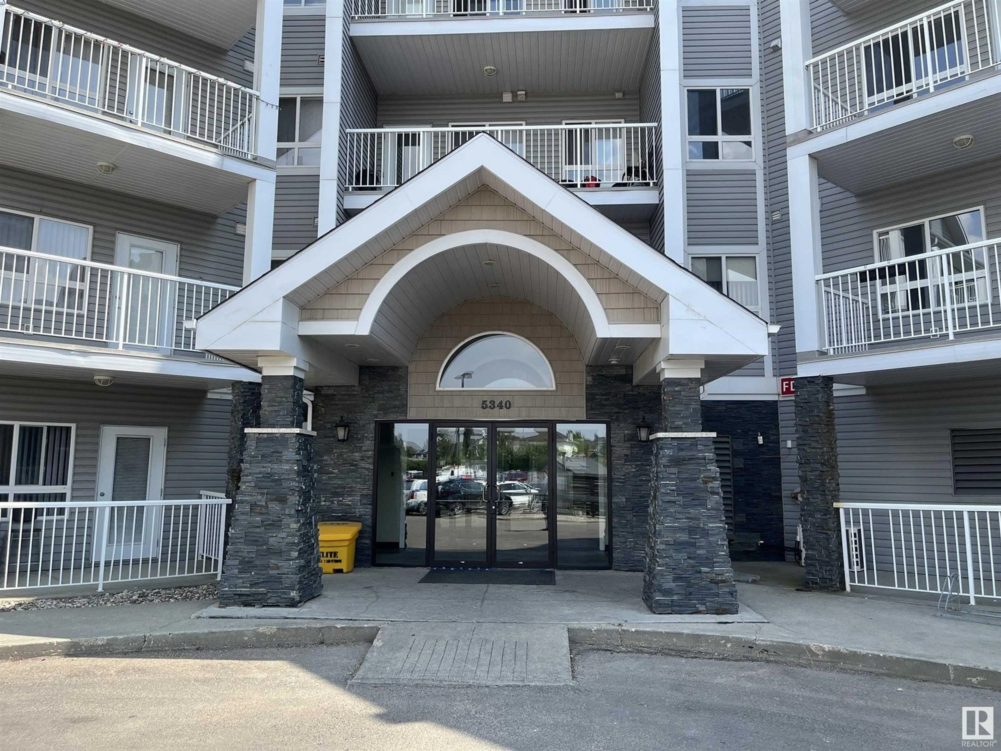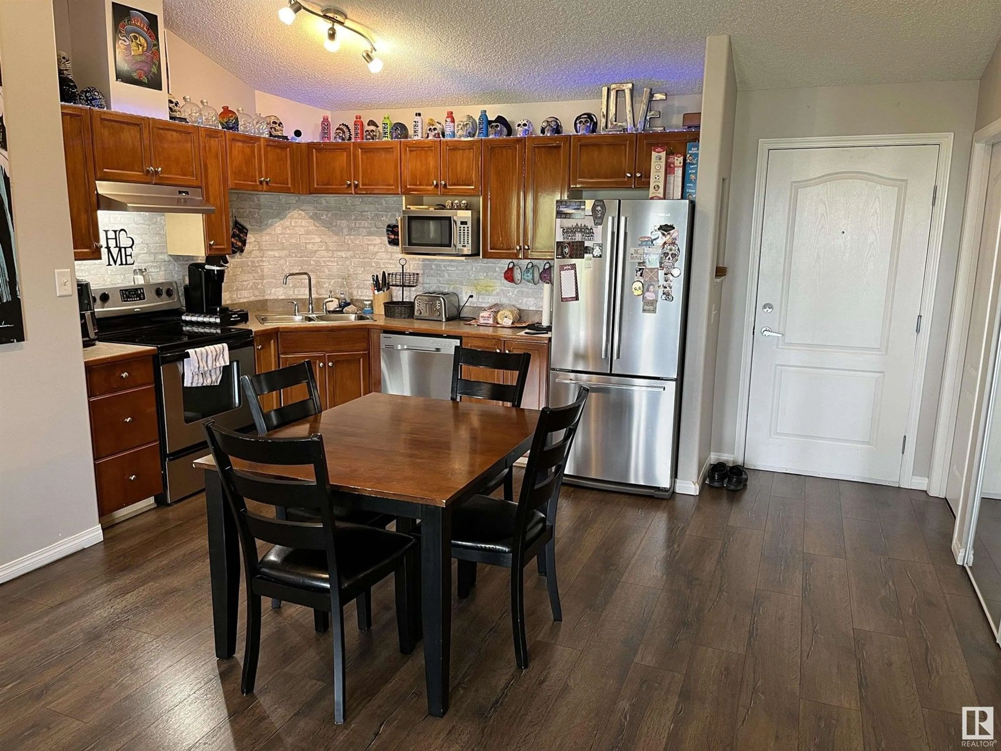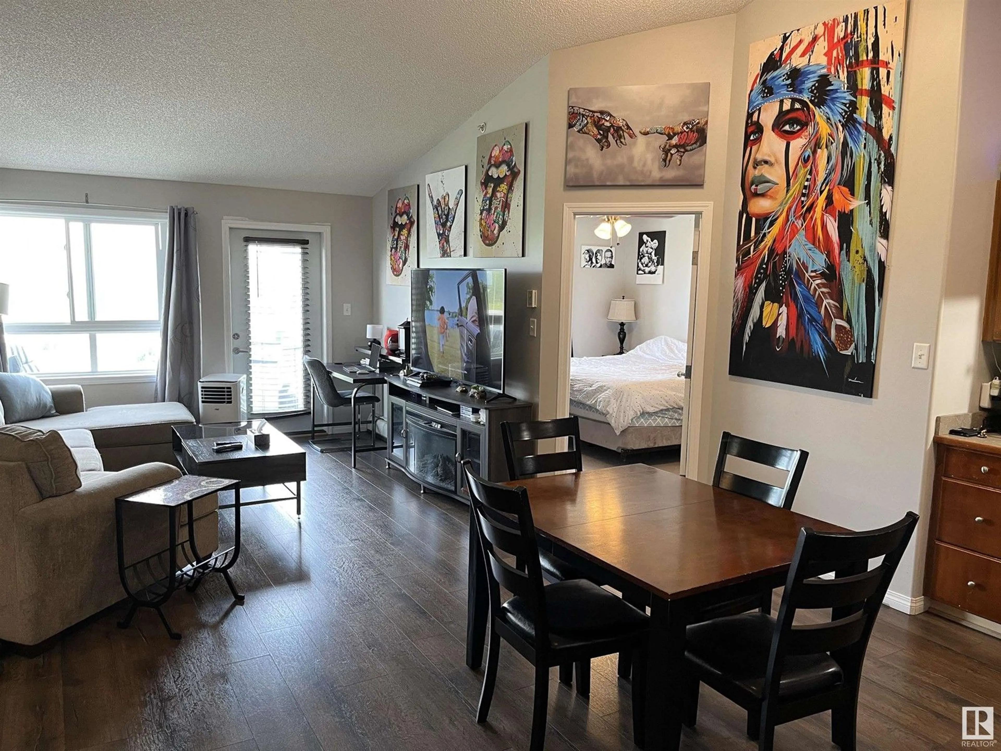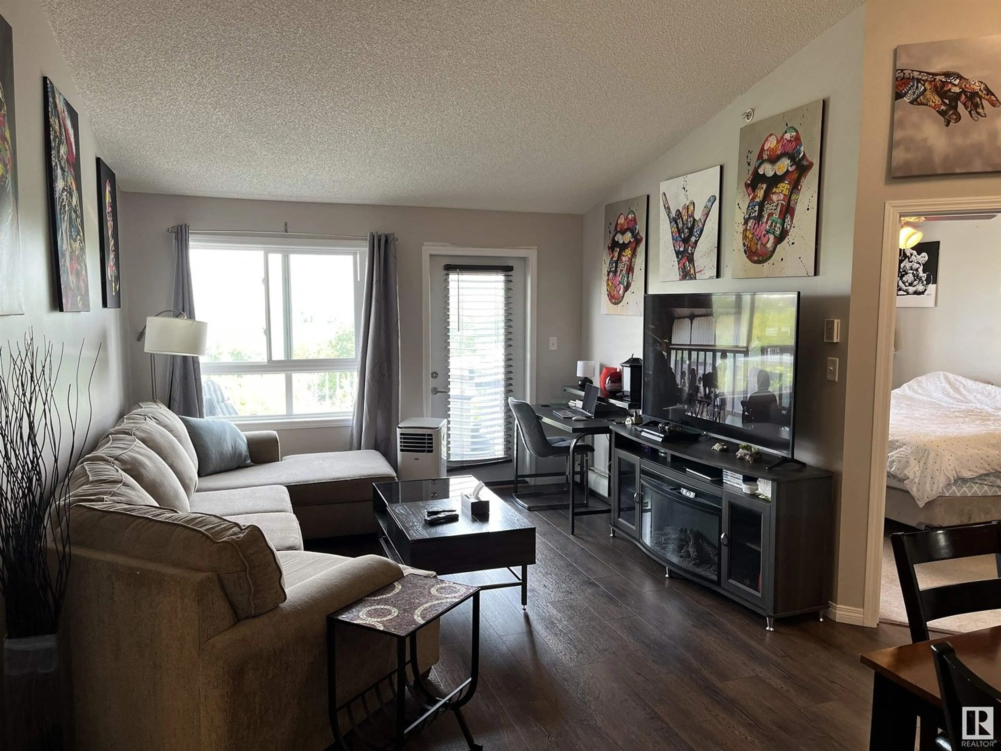#408 5340 199 ST NW, Edmonton, Alberta T6M0A5
Contact us about this property
Highlights
Estimated ValueThis is the price Wahi expects this property to sell for.
The calculation is powered by our Instant Home Value Estimate, which uses current market and property price trends to estimate your home’s value with a 90% accuracy rate.Not available
Price/Sqft$232/sqft
Est. Mortgage$858/mo
Maintenance fees$425/mo
Tax Amount ()-
Days On Market1 year
Description
Welcome to Park Place Hamptons, a TOP floor unit w/ an exclusive private balcony providing eastern views of the treelined street below w/ the green forest beyond. Two bedrooms on opposites sides of the space, the living room, dining room, & kitchen open in the center with VAULTED ceilings. The primary bedroom is large enough for a king bed & features a walk-through closet to it's own 4-piece bath. The second bedroom is also a good size & could also be used as an office or workout space. The open kitchen features plenty of Maple cabinets, SS appliances, & faux brick backsplash. The main space flooring is a newer vinyl plank, carpet in the bedrooms & lino in the bathrooms. To the left of the suite entrance is the storage/laundry room w/ plenty of room for all the extras! There is one TITLED parking stall in the heated, underground parkade. This complex is conveniently located within walking distance to a bus route, shopping, schools, dining, medical services, & easy access to the Henday. (id:39198)
Property Details
Interior
Features
Main level Floor
Living room
14.5 m x 12 mDining room
9.5 m x 8.9 mKitchen
8.5 m x 10.8 mPrimary Bedroom
10.5 m x 11.5 mExterior
Parking
Garage spaces 1
Garage type -
Other parking spaces 0
Total parking spaces 1
Condo Details
Inclusions
Property History
 21
21
