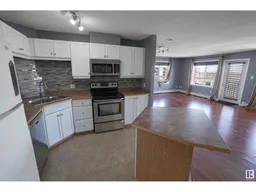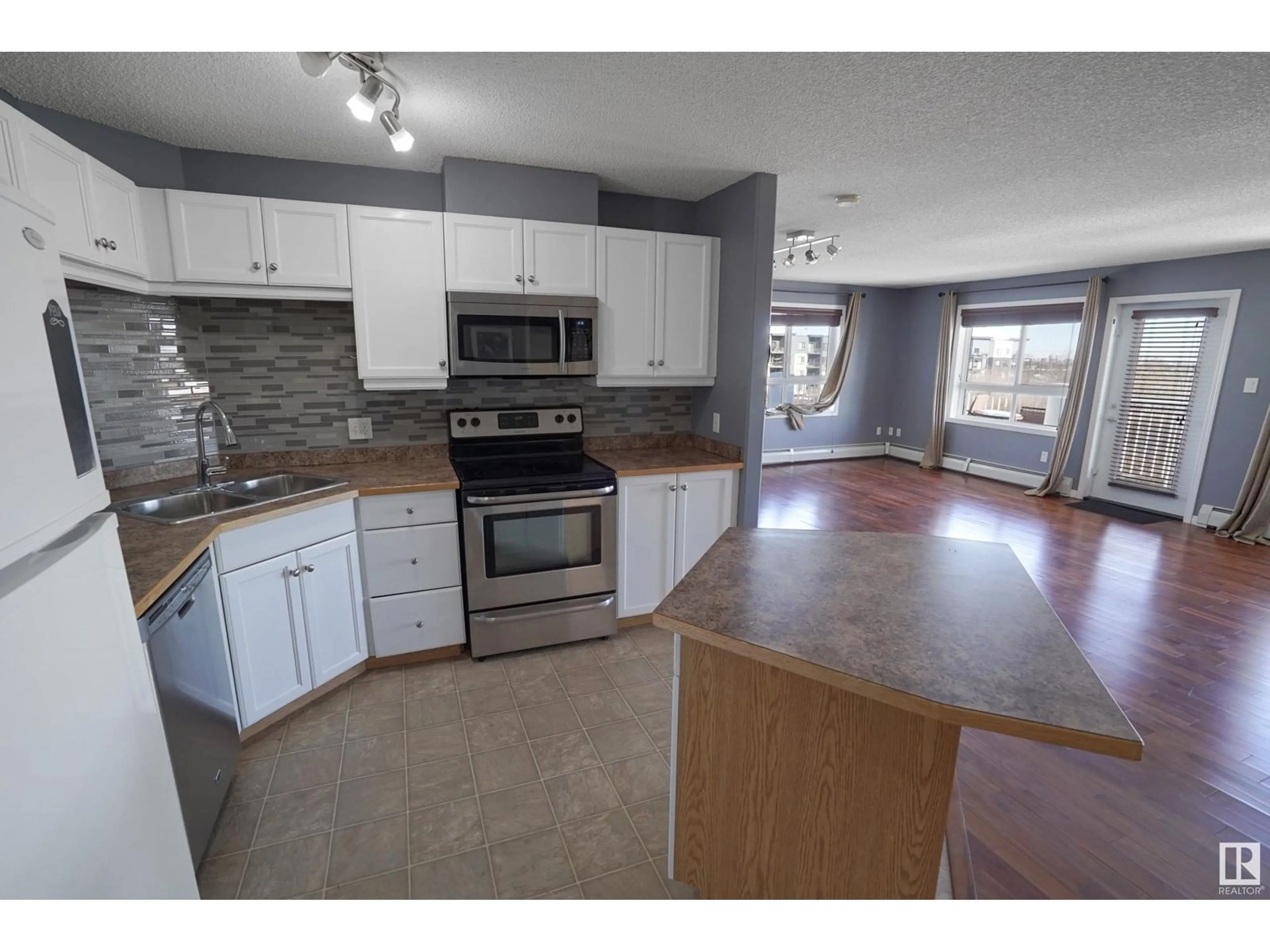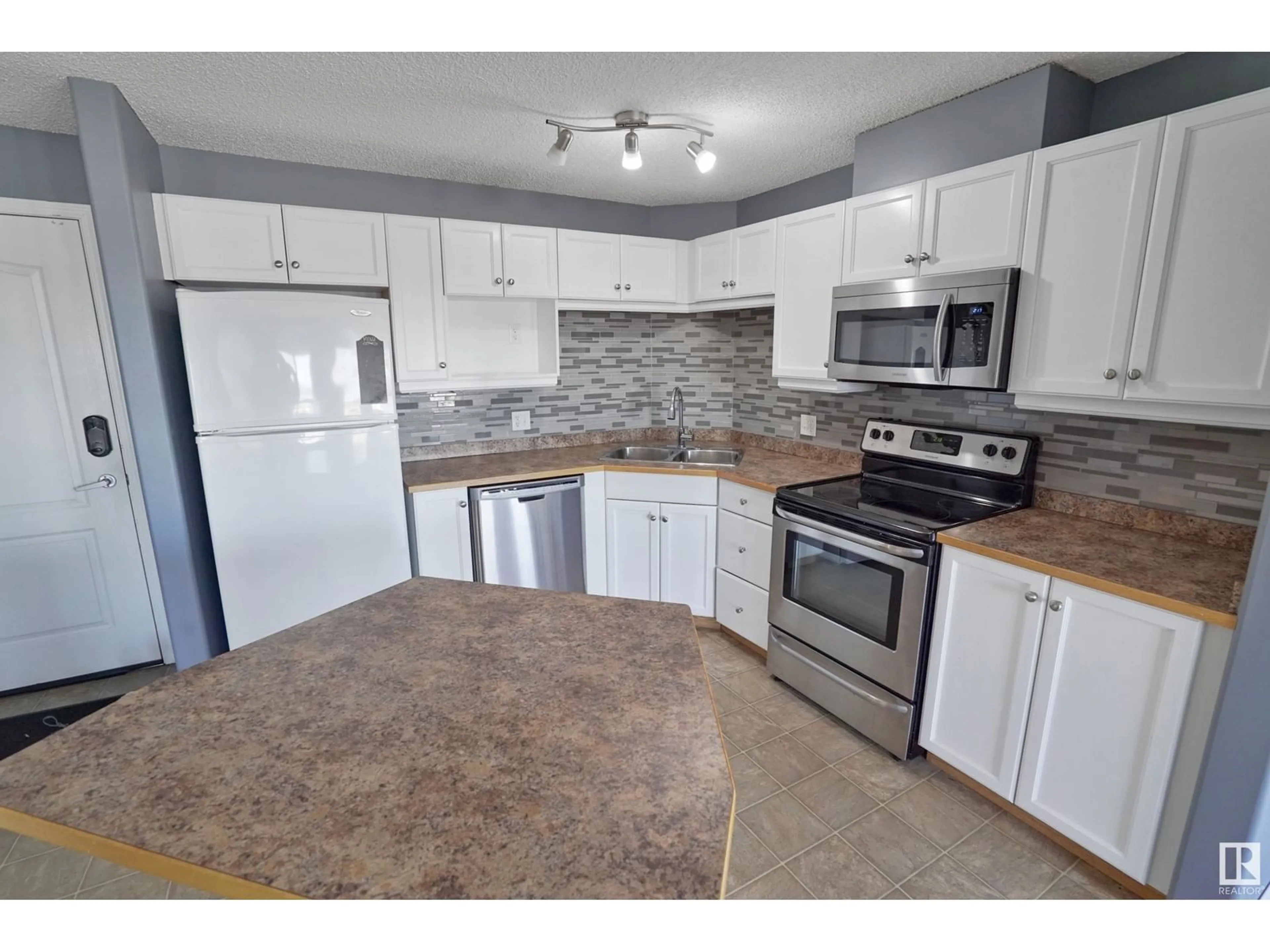#406 5340 199 ST NW, Edmonton, Alberta T6M0A5
Contact us about this property
Highlights
Estimated ValueThis is the price Wahi expects this property to sell for.
The calculation is powered by our Instant Home Value Estimate, which uses current market and property price trends to estimate your home’s value with a 90% accuracy rate.Not available
Price/Sqft$204/sqft
Days On Market23 days
Est. Mortgage$859/mth
Maintenance fees$565/mth
Tax Amount ()-
Description
Welcome to the Hamptons, a family-friendly & modern neighbourhood in West Edmonton. Imagine welcoming your friends & family into your new home as they compliment you on this bright & spacious top-floor corner unit, with plenty of large windows & a balcony looking onto green space. Just wait until you show them all the storage this unit has, with many cupboards & cabinets in the kitchen, extra cabinet storage in the in-suite laundry room, and the two closets in the master bedroom. From here, Bessie Nichols School is just 1-min down the road, making morning drop off a breeze! There's plenty of shopping around, with Hampton Market just 3-mins away & West Edmonton Mall only 10-mins away. With quick access to the Henday, it's easy to fast track around the city. If you love a recently upgraded kitchen with brand new tiling... If you love the ease of vinyl plank flooring, impervious to scratches & dents... If you love having heat & water already included in the condo fees... Then this home might be your home. (id:39198)
Property Details
Interior
Features
Main level Floor
Living room
4.77 m x 6.27 mDining room
Kitchen
3.06 m x 2.9 mPrimary Bedroom
3.68 m x 3.89 mExterior
Parking
Garage spaces 2
Garage type -
Other parking spaces 0
Total parking spaces 2
Condo Details
Inclusions
Property History
 20
20

