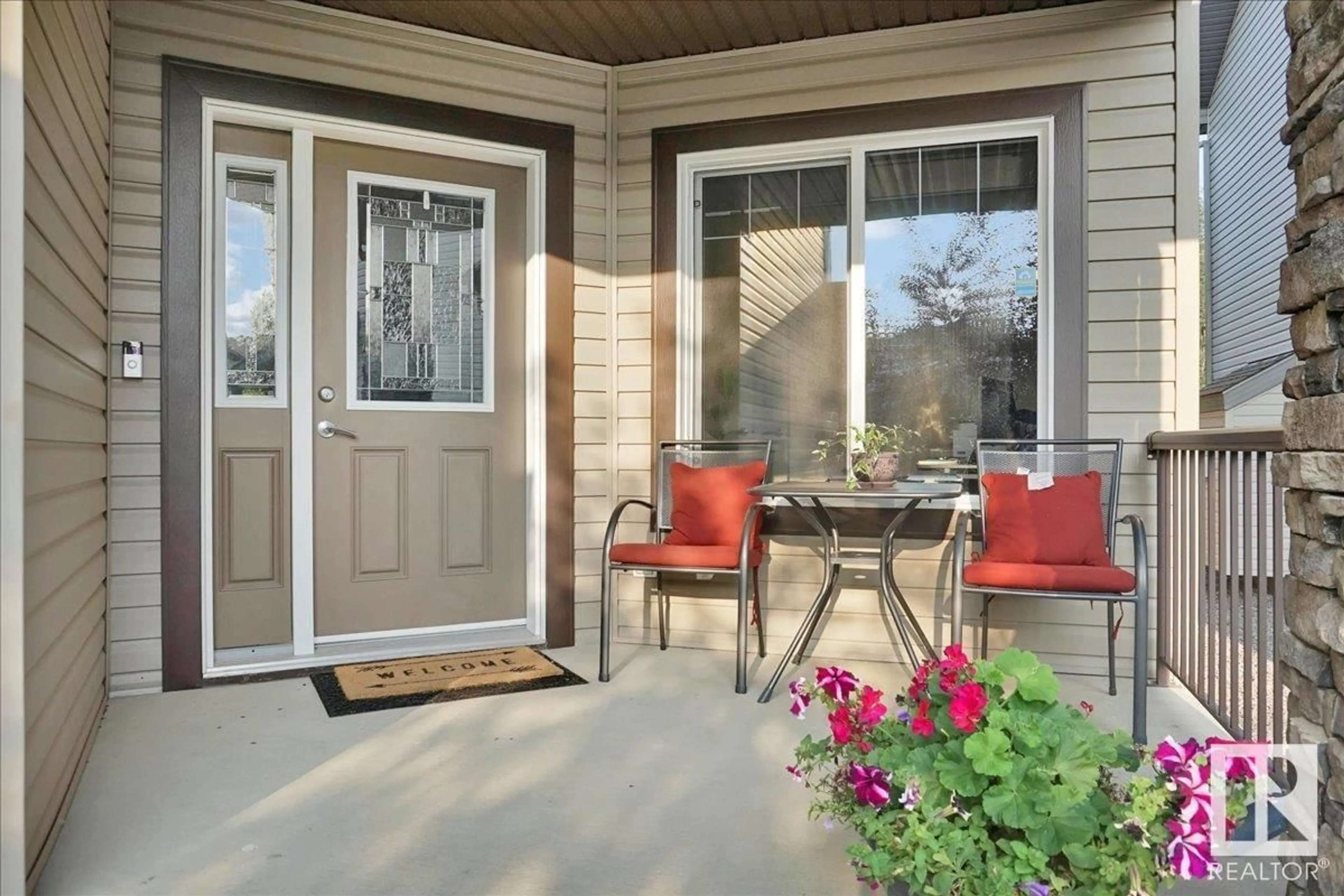3350 HILTON CR NW, Edmonton, Alberta T6M0N5
Contact us about this property
Highlights
Estimated ValueThis is the price Wahi expects this property to sell for.
The calculation is powered by our Instant Home Value Estimate, which uses current market and property price trends to estimate your home’s value with a 90% accuracy rate.Not available
Price/Sqft$252/sqft
Est. Mortgage$2,830/mo
Tax Amount ()-
Days On Market1 year
Description
ABSOLUTELY STUNNING & ELEGANT 2-Storey family home on a prestigious street of Hilton Cres in the Hamptons. This meticulously kept home boasts over 3500 SqFt of developed living space. Comes with 5 Bdrms, 3.5 Bath, a modern open design with 9' Ceilings & quality flooring throughout the main floor to the Chefs' dream Kitchen with Granite Counters, Oversized Island, walkthrough pantry to f/f oversized double garage, huge dining Nook with access to the backyard, Family Room with gas F/P. Finishing this level is a main floor office/den & 2pc bath. Few steps up the wide stairway you'll find a massive Bonus Room, a beautiful Primary Bdrm with a spa like 5pc ensuite and W/I closet, 2nd floor laundry, and 2 generously sized bdrms with a shared 4pc bath. The beauty continues to the Fully Finished Basement with lifestyle room, two bdrms, full bath & ample storage. Step outside to enjoy your morning coffee on a private front porch or entertain on the party size deck and fully landscaped backyard. Don't miss this GEM. (id:39198)
Property Details
Interior
Features
Lower level Floor
Bedroom 4
Bedroom 5




