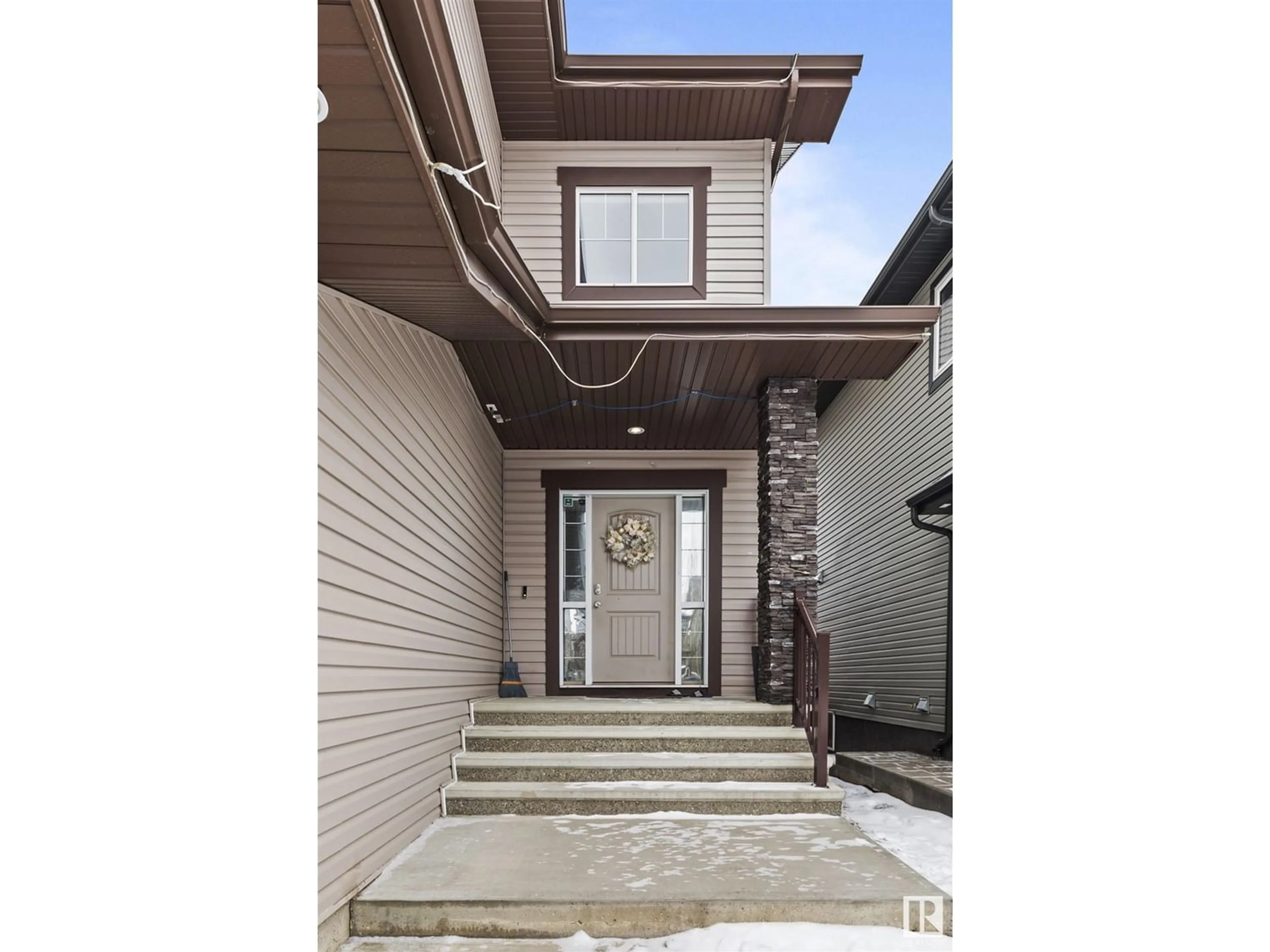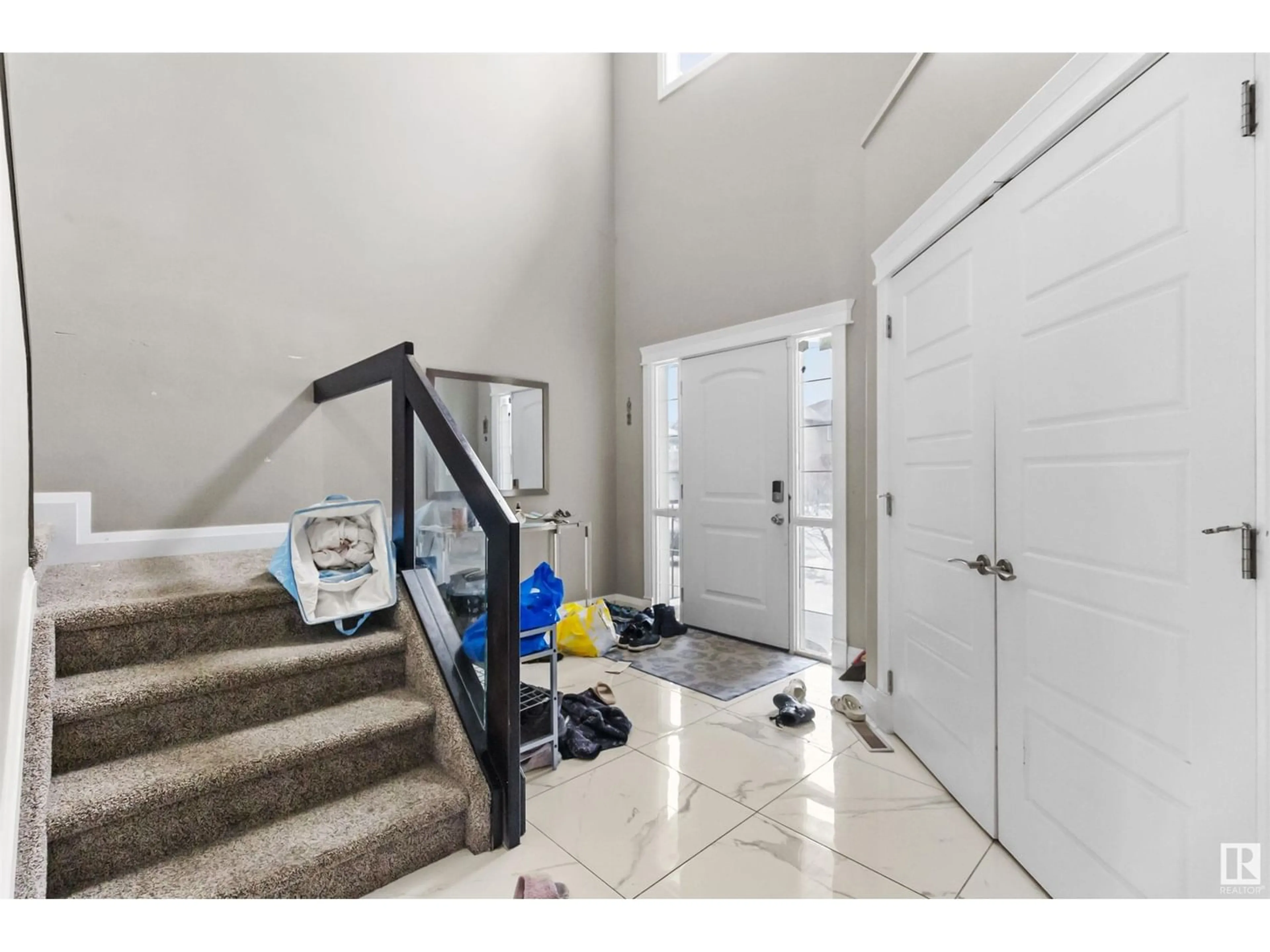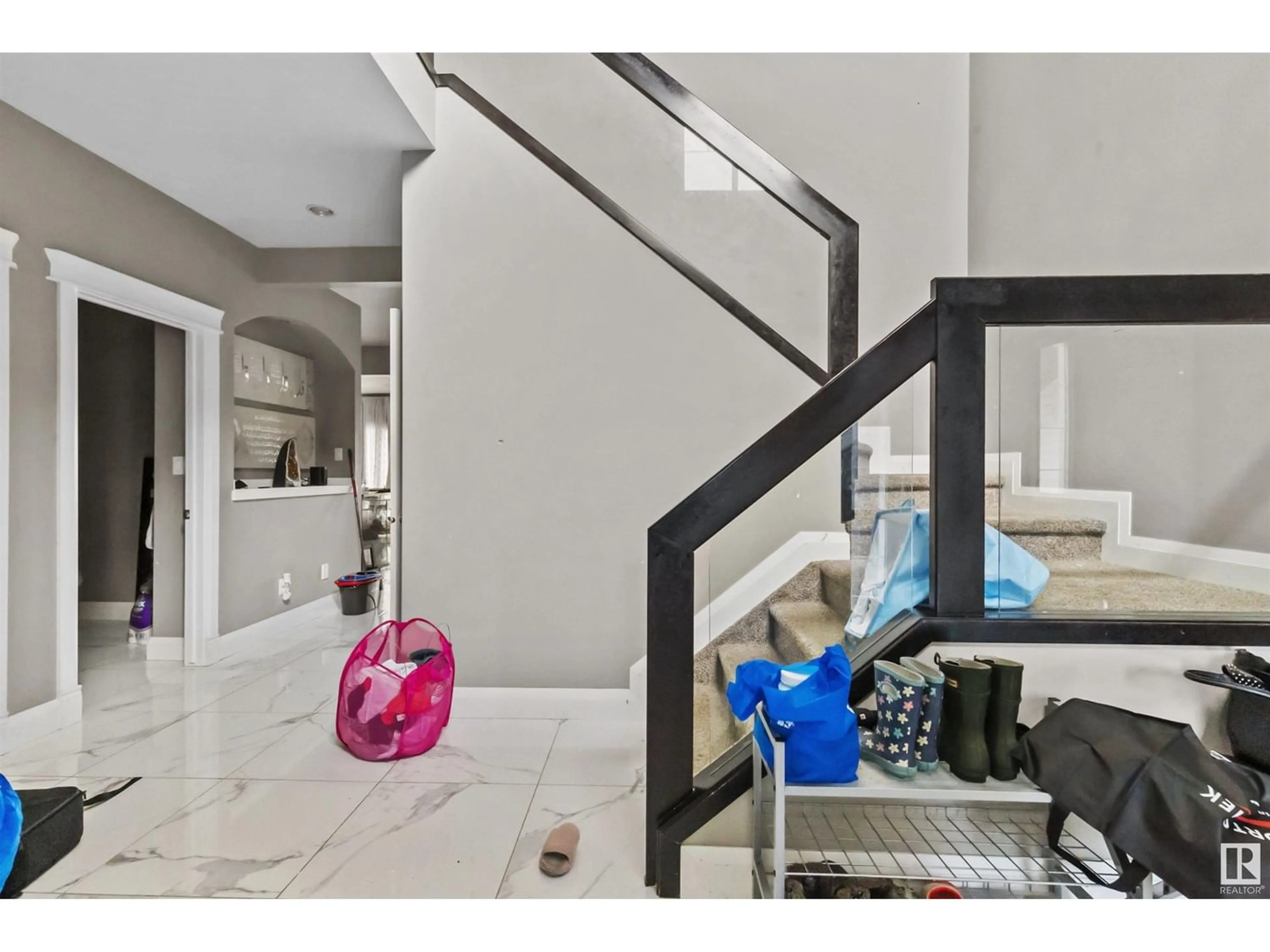3343 HILTON CR NW, Edmonton, Alberta T6M0N5
Contact us about this property
Highlights
Estimated ValueThis is the price Wahi expects this property to sell for.
The calculation is powered by our Instant Home Value Estimate, which uses current market and property price trends to estimate your home’s value with a 90% accuracy rate.Not available
Price/Sqft$232/sqft
Est. Mortgage$2,791/mo
Tax Amount ()-
Days On Market306 days
Description
2800 sqrft of above grade living space, this family home comes with everything you could possibly ask for. Coming in through the main door you'll be welcomed by a grand front entrance. Well placed 2 piece bathroom, away from the entertaining spaces of the living, dinning rooms & kitchen. There's a walk-through pantry from the garage and laundry room. And there's a private office space perfect for those that work from home or need some private space. Upstairs has 4 bedrooms total, with a massive primary bedroom and walk-in closet plus a 5 piece ensuite. The primary bedroom has a wonderful view of trees and feels incredibly peaceful. The bonus room is huge with a super high ceiling. Great for large families or families that love to host. Downstairs there's a wet bar, walkout to the backyard, 2 additional bedrooms and another full bathroom. Plus there's also a fully functional sauna room to relieve the stress. Being sold as-is, where-is and all offers must accompany a schedule A & deposit. No court date set. (id:39198)
Property Details
Interior
Features
Basement Floor
Family room
Bedroom 5
Bedroom 6
Exterior
Parking
Garage spaces 4
Garage type Attached Garage
Other parking spaces 0
Total parking spaces 4





