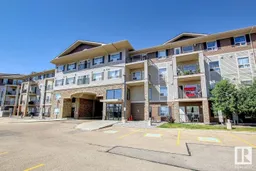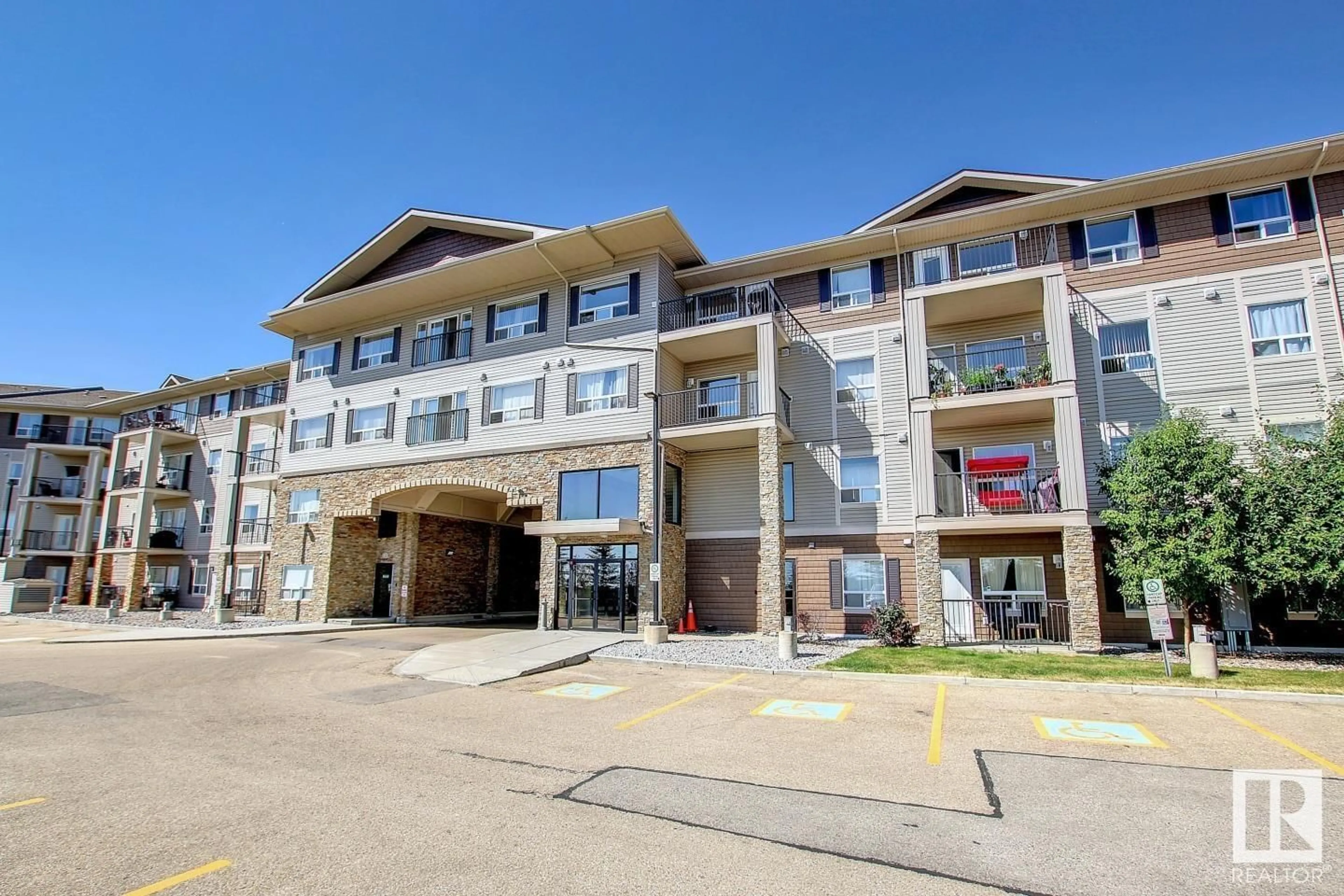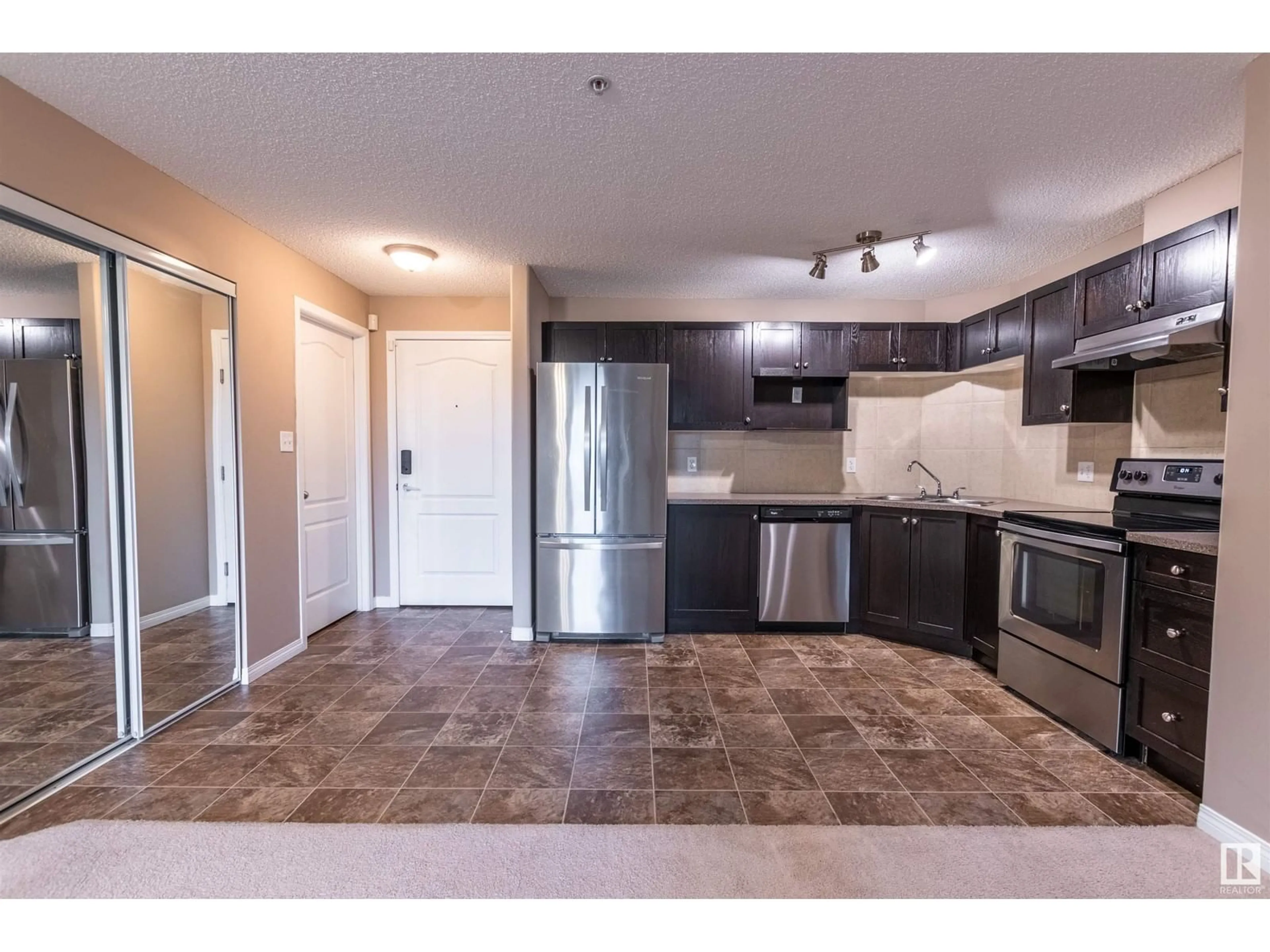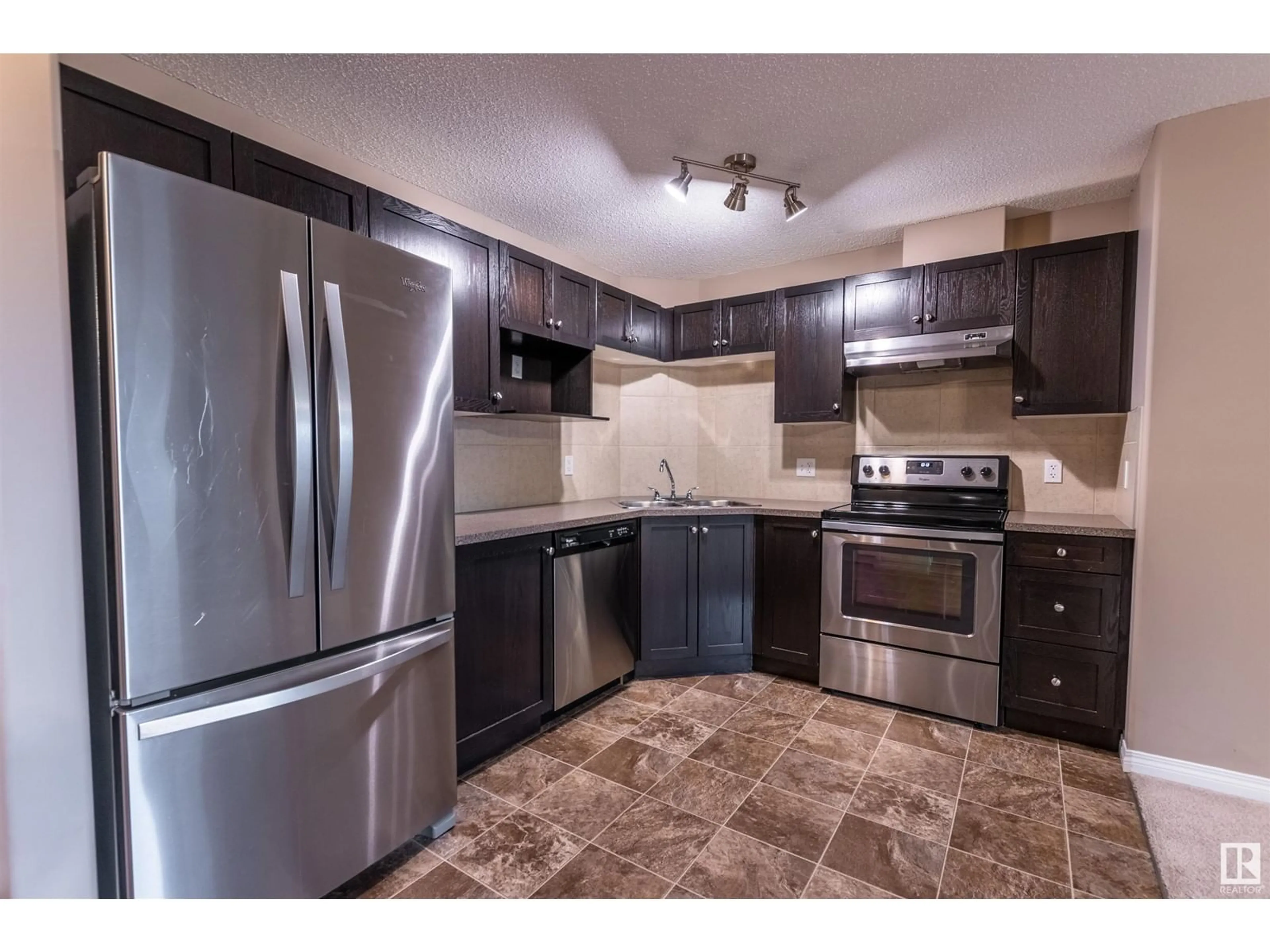#329 1520 HAMMOND GA NW, Edmonton, Alberta T6M0J4
Contact us about this property
Highlights
Estimated ValueThis is the price Wahi expects this property to sell for.
The calculation is powered by our Instant Home Value Estimate, which uses current market and property price trends to estimate your home’s value with a 90% accuracy rate.Not available
Price/Sqft$231/sqft
Days On Market8 days
Est. Mortgage$854/mth
Maintenance fees$478/mth
Tax Amount ()-
Description
Welcome to Park Place South Hamptons! Situated on the 3rd floor; this sunny Condo unit features 2bed/2bath w/an open concept floor plan. Kitchen features rich cabinetry & includes all appliances. Unit has in suite laundry/storage room w/washer/dryer. Master suite includes en-suite & a walk through closet. Patio doors off living room exit to deck overlooking manicured courtyard/treed greenspace. Condo comes with 1 underground secure parking stall w/plenty of surface parking for visitors. A well maintained building that offers a social room for hosting family/friends, complete with TV, lounge area & ping pong table. Condo fees include parking, heat, heated floors & water/sewer. Complex is pet-friendly(board approved). Great location on the cities West end; perfect for commuters w/easy access to Henday/Whitemud and quick accessibility to a wide assortment of amenities including: restaurants, cafes, shopping & so much more. (id:39198)
Property Details
Interior
Features
Main level Floor
Living room
3.6 m x 4 mDining room
2.47 m x 2.14 mKitchen
3.5 m x 2.71 mPrimary Bedroom
3.17 m x 3.63 mCondo Details
Amenities
Ceiling - 9ft
Inclusions
Property History
 23
23


