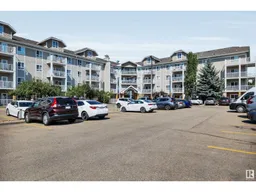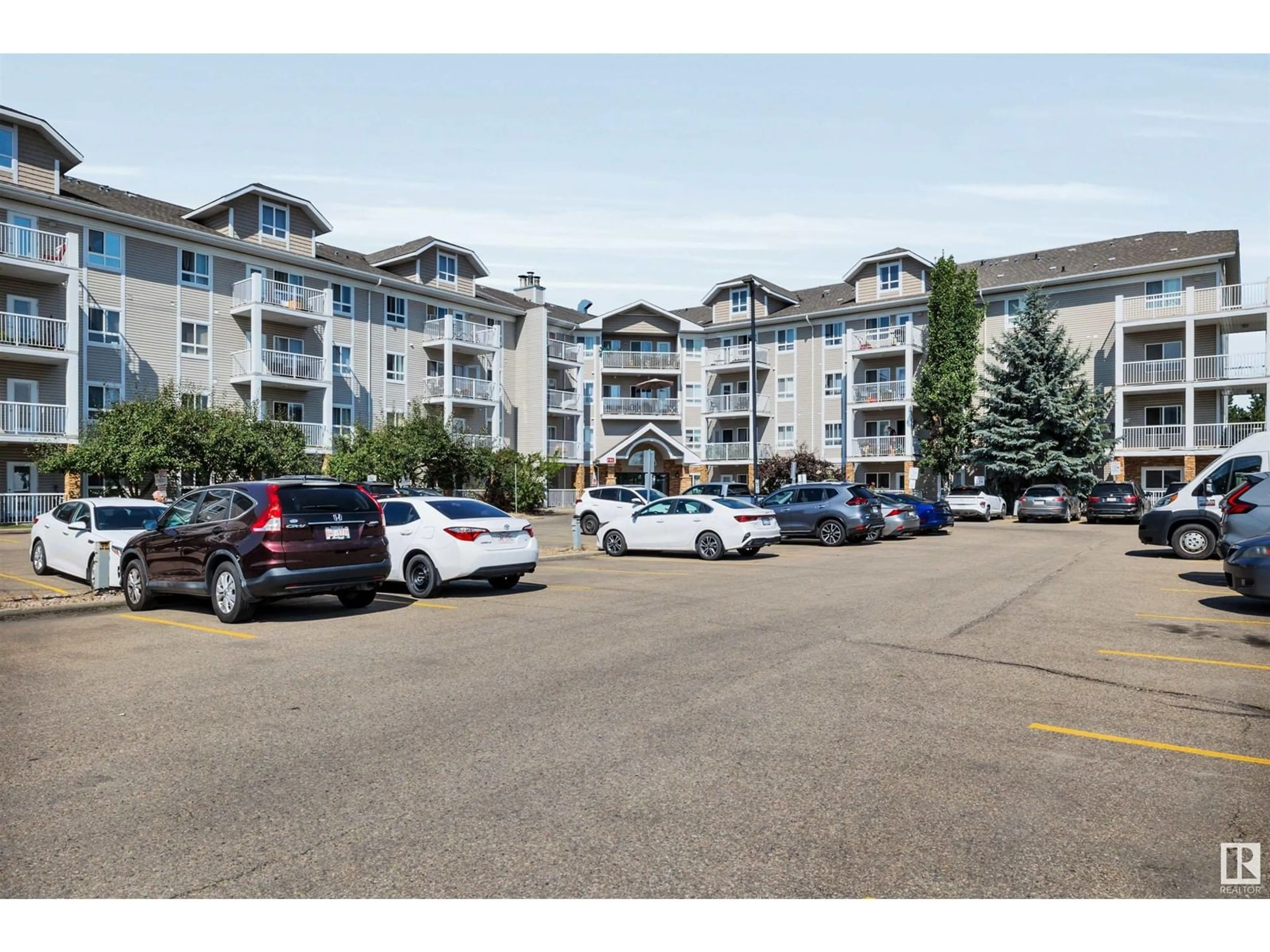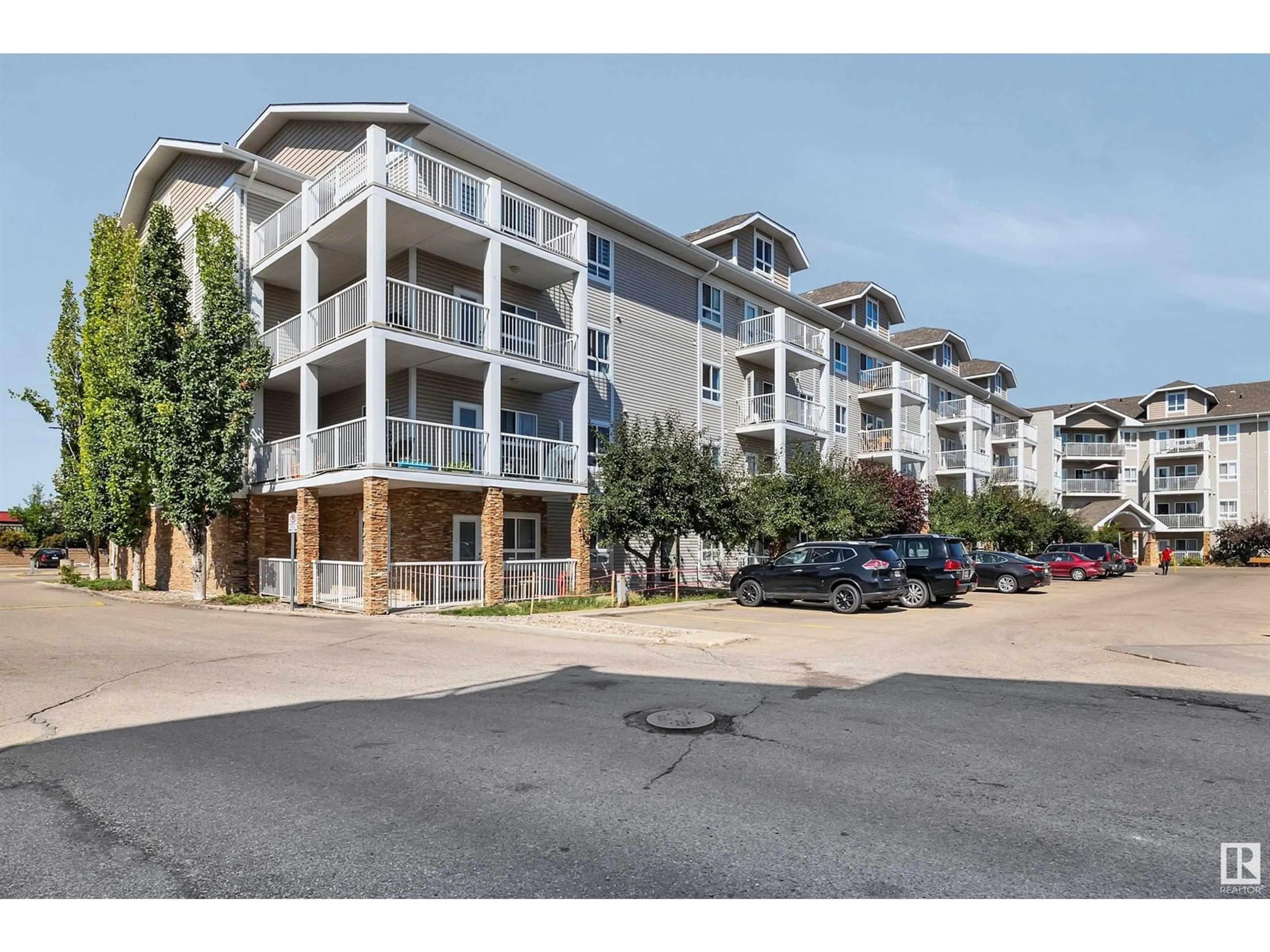#325 5350 199 ST NW, Edmonton, Alberta T6M0A4
Contact us about this property
Highlights
Estimated ValueThis is the price Wahi expects this property to sell for.
The calculation is powered by our Instant Home Value Estimate, which uses current market and property price trends to estimate your home’s value with a 90% accuracy rate.Not available
Price/Sqft$241/sqft
Est. Mortgage$951/mo
Maintenance fees$511/mo
Tax Amount ()-
Days On Market63 days
Description
Welcome to luxury living in The Hamptons! This spacious 2 bed, 2 bath condo offers a perfect blend of modern design and comfort, with ample amounts of storage. The open floor plan creates a seamless flow, ideal for entertaining or unwinding. Enjoy the expansive wrap-around balcony, perfect for morning coffee or evening sunsets. The kitchen features upgraded stainless steel appliances and generous counter space, while updated flooring adds a sleek, modern touch throughout. The primary bedroom includes a spacious closet and a private ensuite bathroom. With two dedicated parking stalls, convenience is at your doorstep. Situated in a sought-after neighbourhood, youre close to shopping at WEM, dining, parks, and major roadways. Whether you're a first-time buyer, downsizing, or seeking an investment, this condo has it all. (id:39198)
Property Details
Interior
Features
Main level Floor
Living room
13.8 m x 11.2 mDining room
13.5 m x 5.6 mKitchen
8.6 m x 13.2 mPrimary Bedroom
12.2 m x 16.4 mExterior
Parking
Garage spaces 2
Garage type Stall
Other parking spaces 0
Total parking spaces 2
Condo Details
Inclusions
Property History
 40
40

