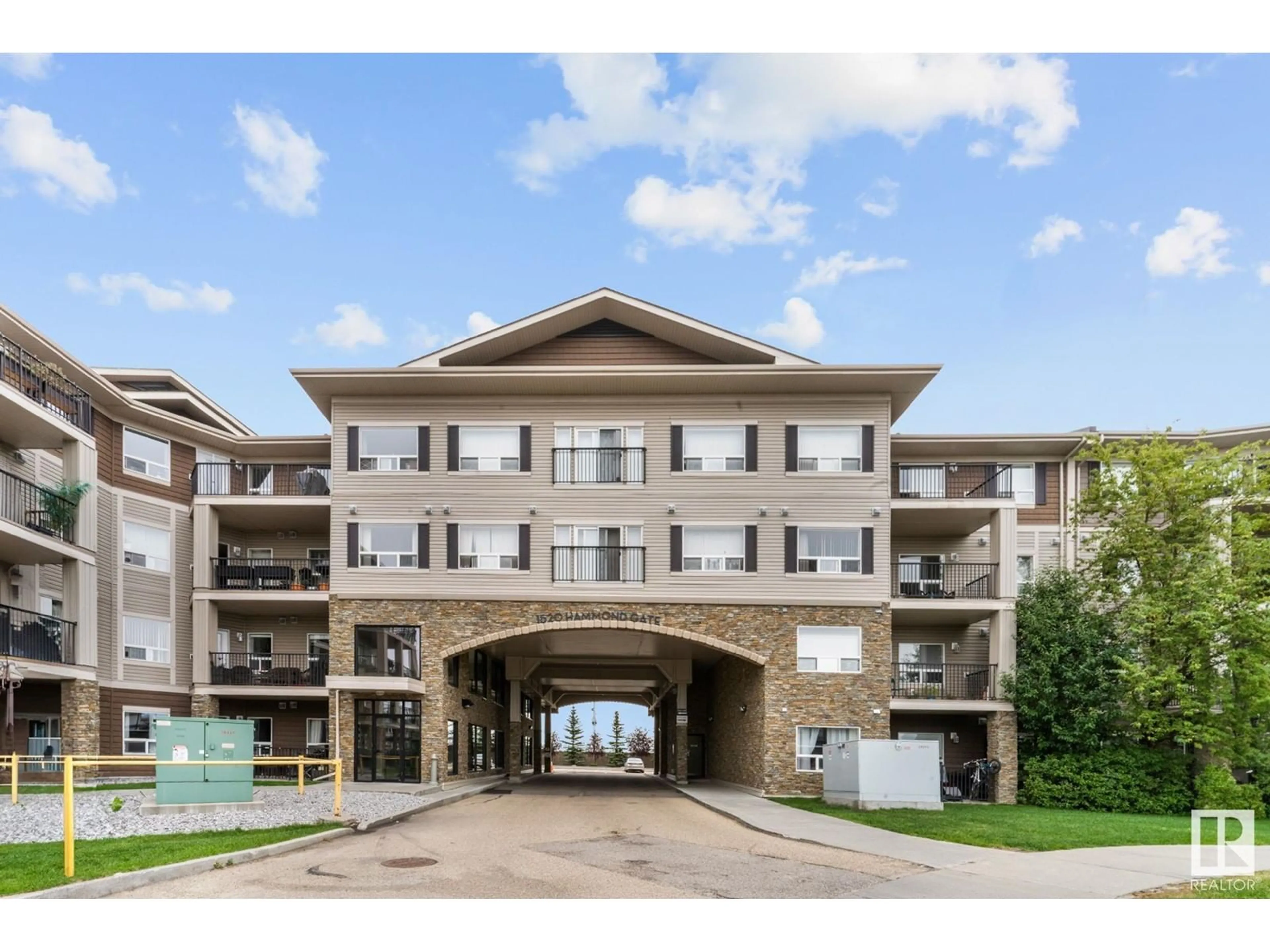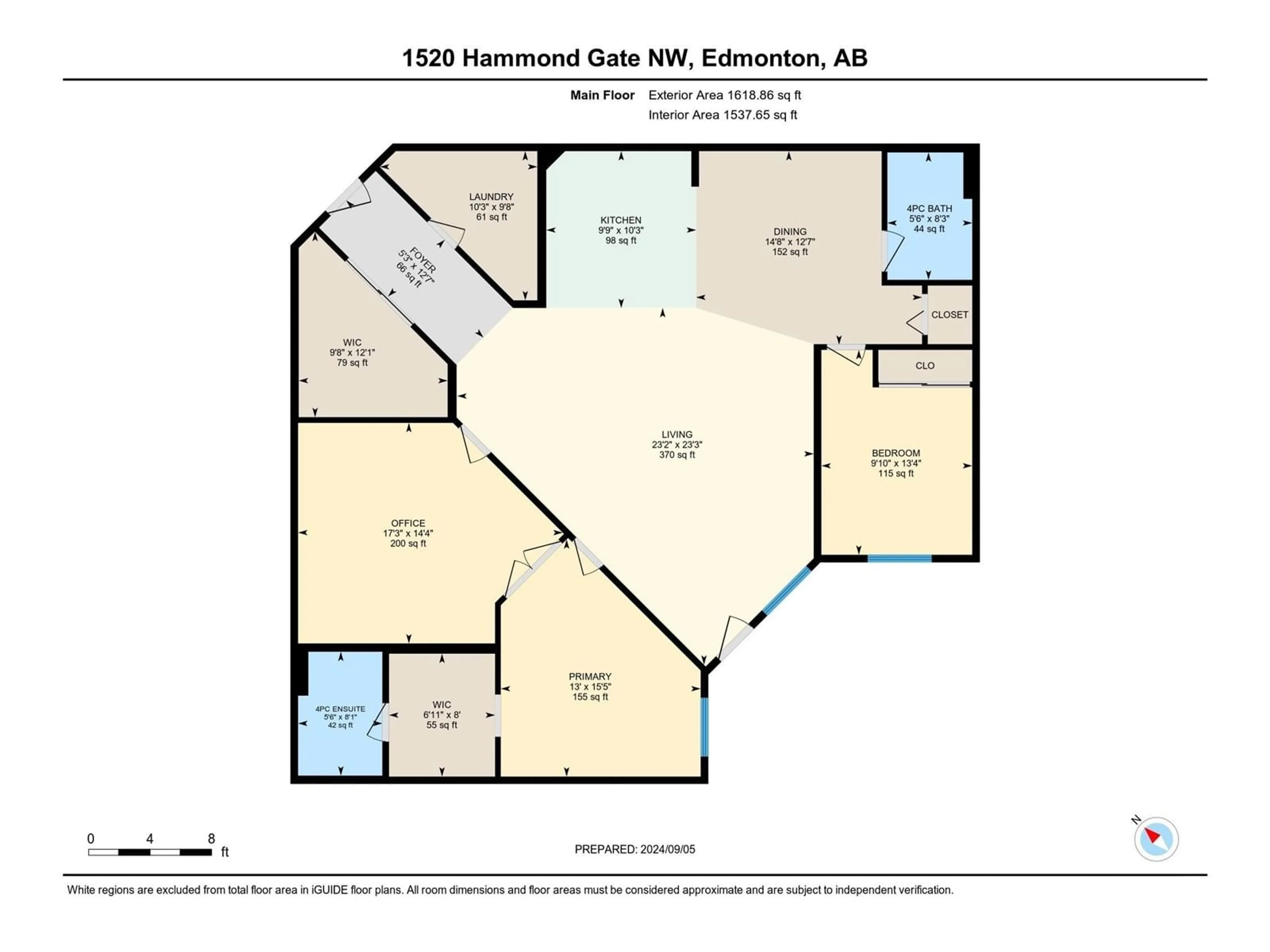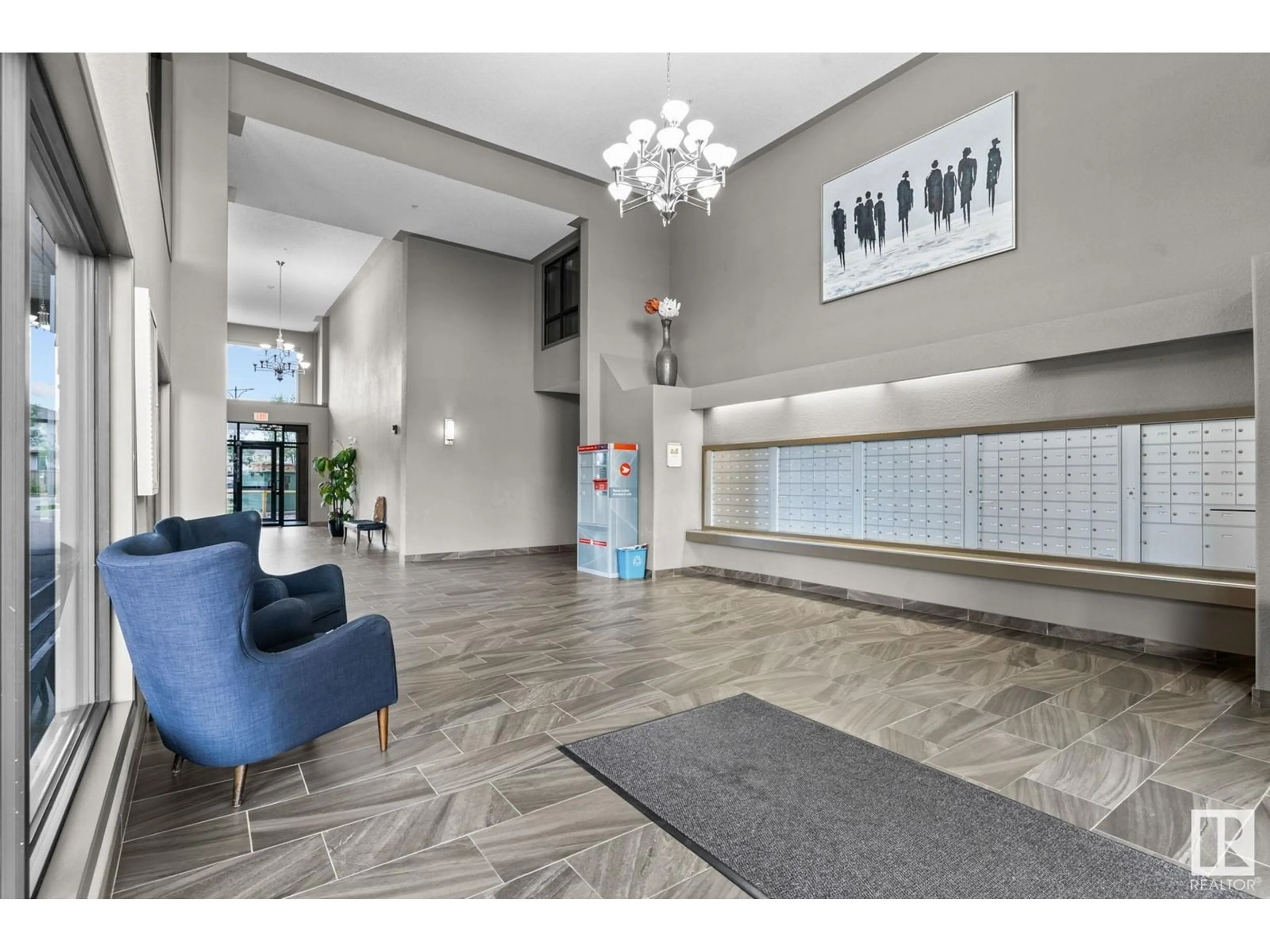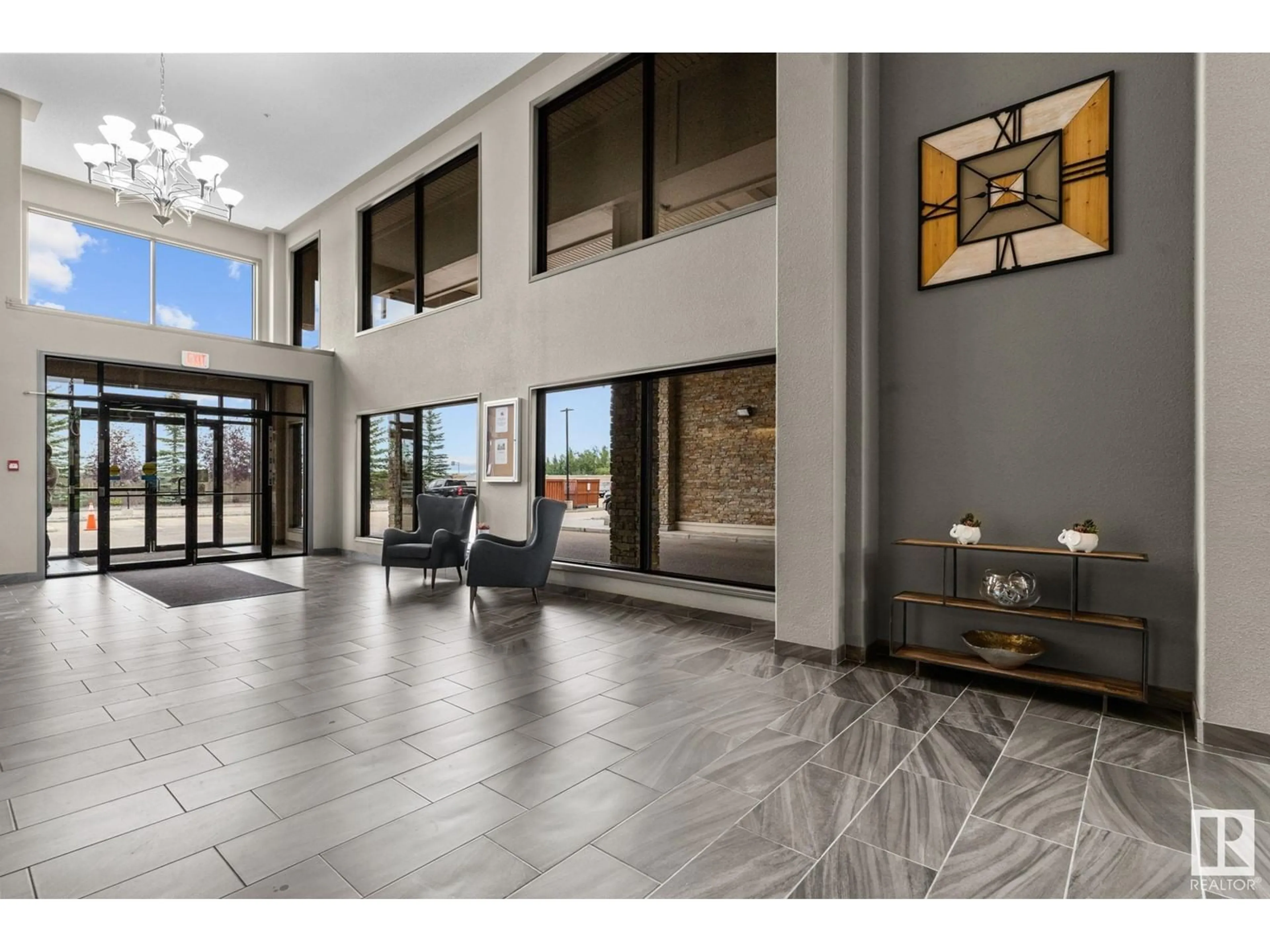#230 1520 HAMMOND GATE GA NW, Edmonton, Alberta T6M0J4
Contact us about this property
Highlights
Estimated ValueThis is the price Wahi expects this property to sell for.
The calculation is powered by our Instant Home Value Estimate, which uses current market and property price trends to estimate your home’s value with a 90% accuracy rate.Not available
Price/Sqft$195/sqft
Est. Mortgage$1,288/mo
Maintenance fees$839/mo
Tax Amount ()-
Days On Market68 days
Description
Welcome to Park Place South Hampton, a spacious 2-bedroom, 2-bathroom condo in the sought-after Hamptons community. This air-conditioned unit features one of the largest layouts in the building, including a versatile den, in-suite laundry, and a large storage room for added convenience. Enjoy peaceful park views from every window, offering privacy and a tranquil ambiance. The balcony provides the perfect spot to relax outdoors. This unit also comes with TWO titled parking stallsone heated underground and one outdoor with electricity. The building is well-maintained, offering three elevators, a social room, and on-site property management. Conveniently located near West Edmonton Mall, major shopping centers, hospitals, and public transit, with quick access to Anthony Henday Drive for an easy commute. Perfect for those seeking comfort, convenience, and a serene setting! (id:39198)
Property Details
Interior
Features
Main level Floor
Dining room
3.84 m x 4.48 mKitchen
3.11 m x 2.97 mPrimary Bedroom
4.71 m x 3.96 mBedroom 2
4.06 m x 2.99 mExterior
Parking
Garage spaces 2
Garage type -
Other parking spaces 0
Total parking spaces 2
Condo Details
Inclusions




