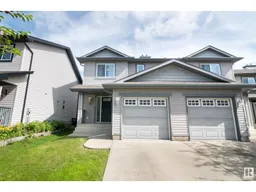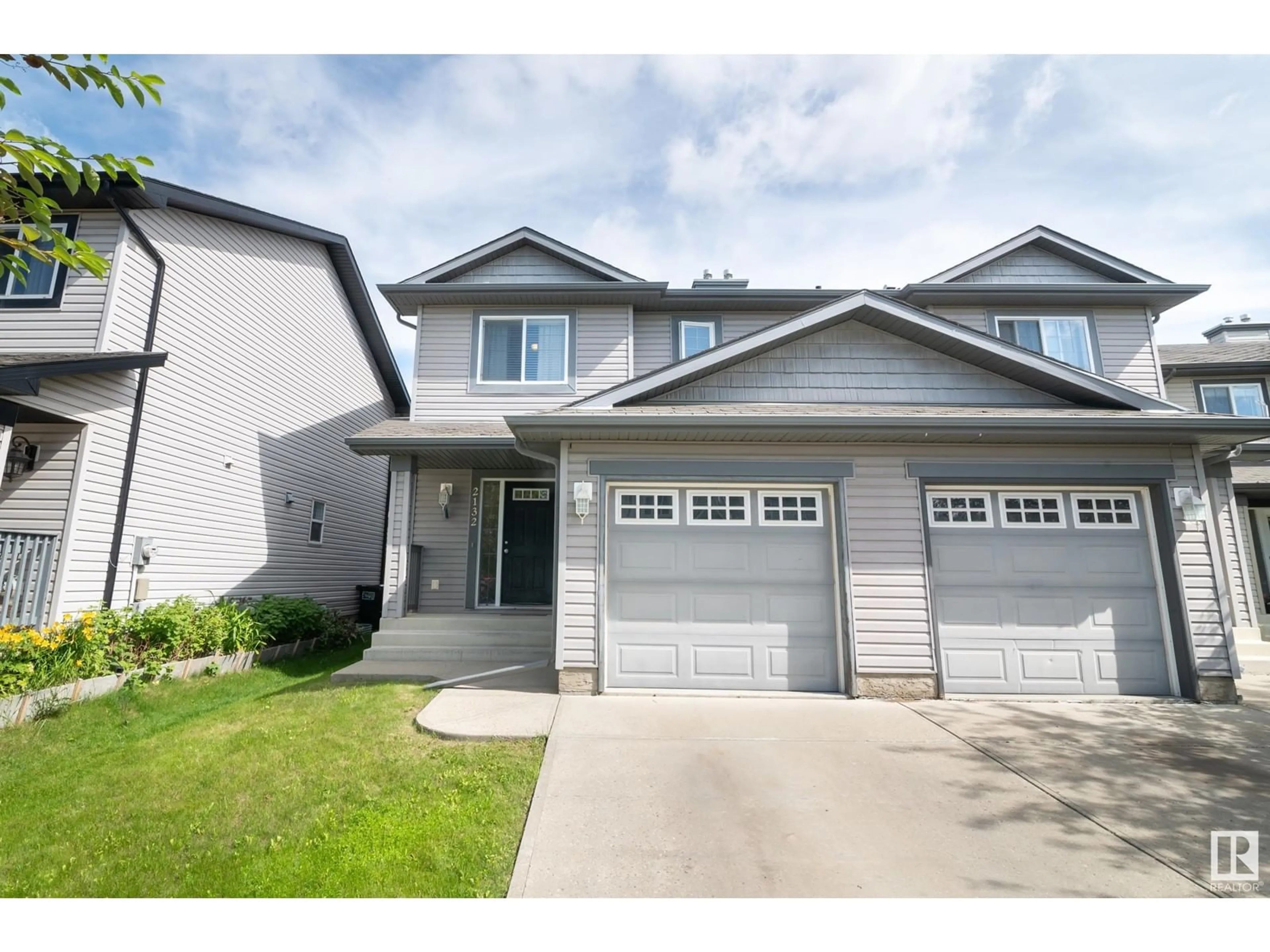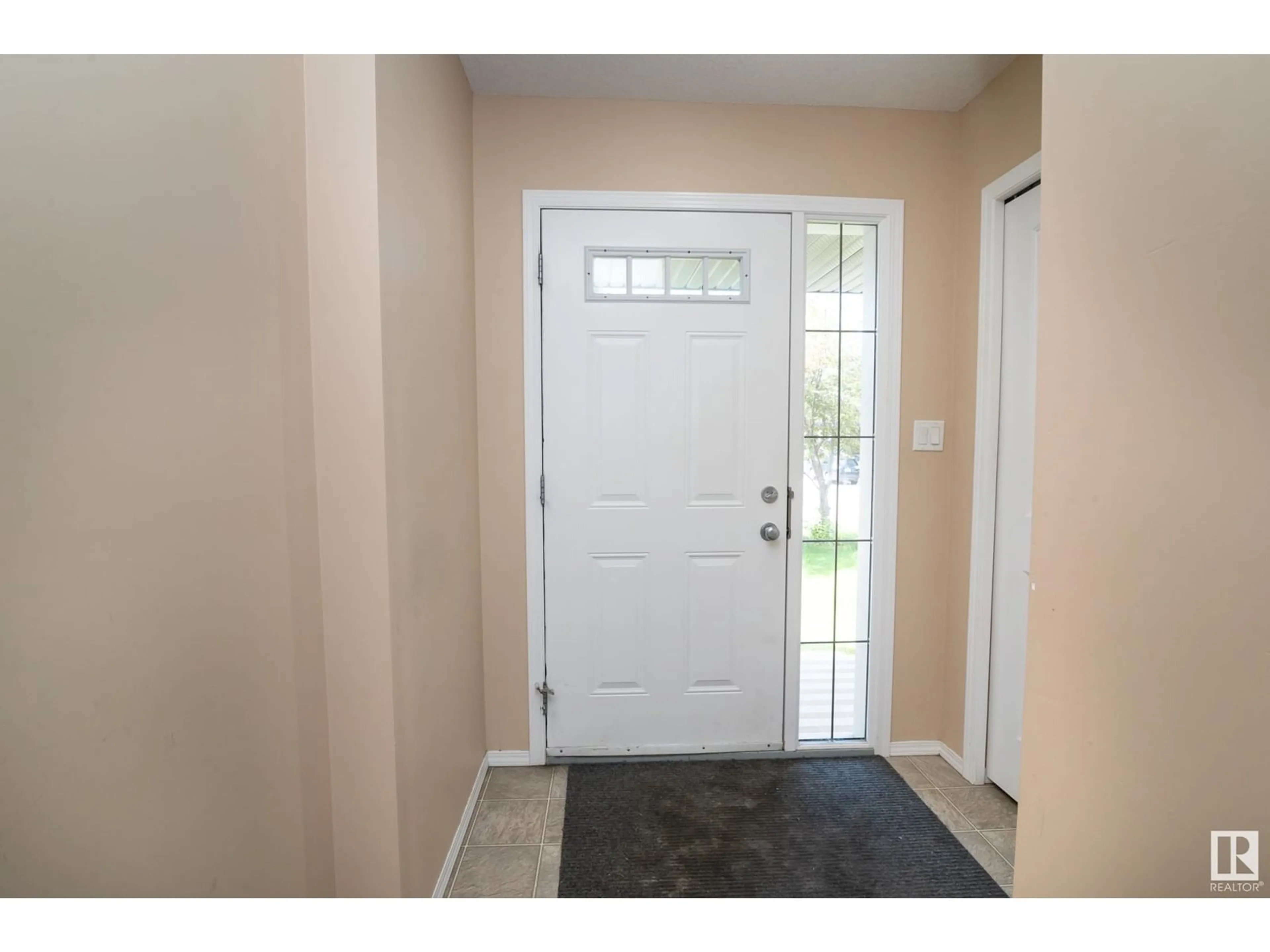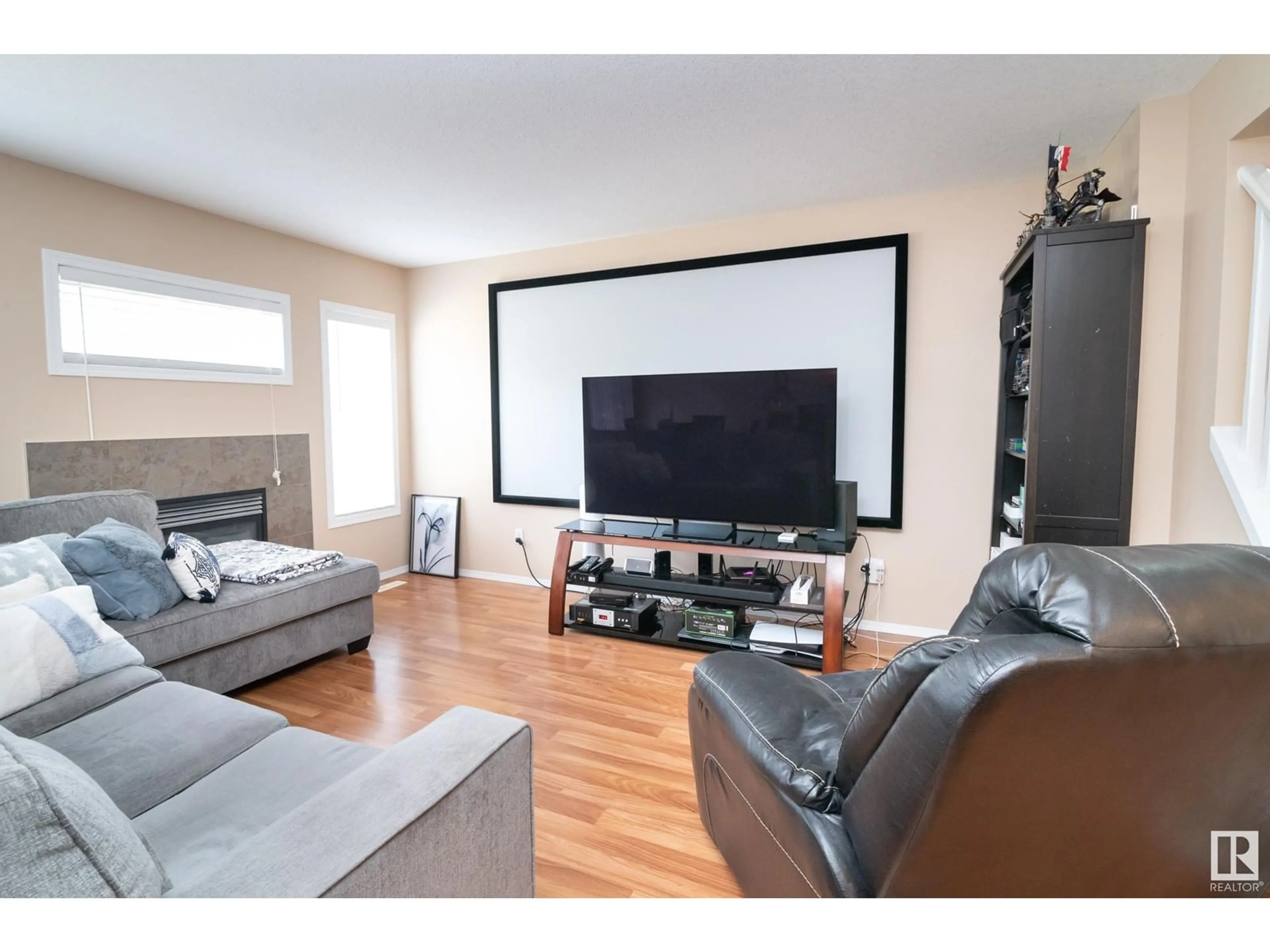2132 HAMMOND CO NW, Edmonton, Alberta T6M0J1
Contact us about this property
Highlights
Estimated ValueThis is the price Wahi expects this property to sell for.
The calculation is powered by our Instant Home Value Estimate, which uses current market and property price trends to estimate your home’s value with a 90% accuracy rate.Not available
Price/Sqft$288/sqft
Days On Market45 days
Est. Mortgage$1,545/mth
Tax Amount ()-
Description
HALF DUPLEX W/GARAGE....3 BEDROOMS....FIREPLACE....GREAT LOCATION....Enjoy the bright and welcoming entrance way as you step into this half duplex (NO CONDO FEES!!). The main floor is warm and inviting & offers an open concept living room and kitchen that make it great for entertaining. Large Master Bedroom with a 4pc ensuite, 2 more bedrooms, and a 4 pc bathroom is family perfect. Downstairs is just waiting your finishing touches! Backyard is fully fenced, landscaped and has a deck which accesses the kitchen thru the patio doors. A single attached garage completes this home. Live in West Edmonton, the best community with amazing access to the extensive paved trail system (walking, running, biking) right out your back door. K-9 school, and is near shopping/entertainment district. Great access to the Anthony Henday. ~WELCOME HOME~ (id:39198)
Property Details
Interior
Features
Main level Floor
Living room
4.57 m x 3.96 mDining room
2.74 m x 2.23 mKitchen
3.96 m x 3.2 mProperty History
 33
33


