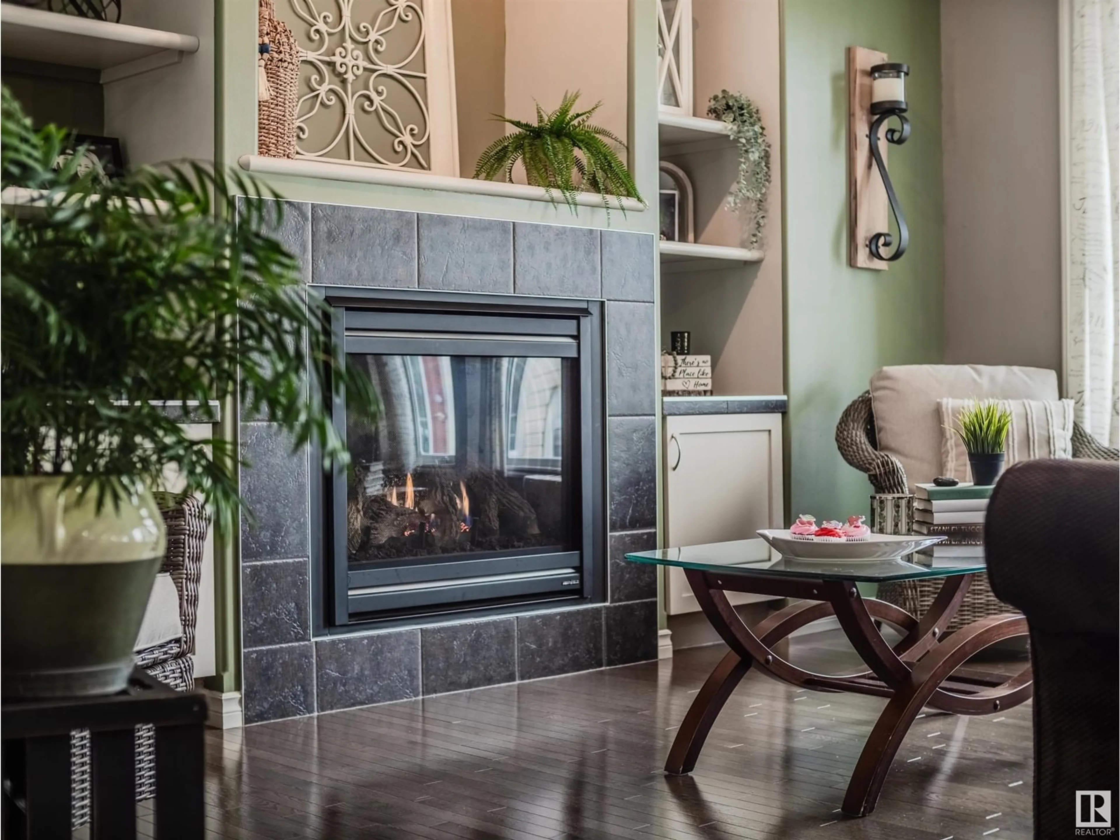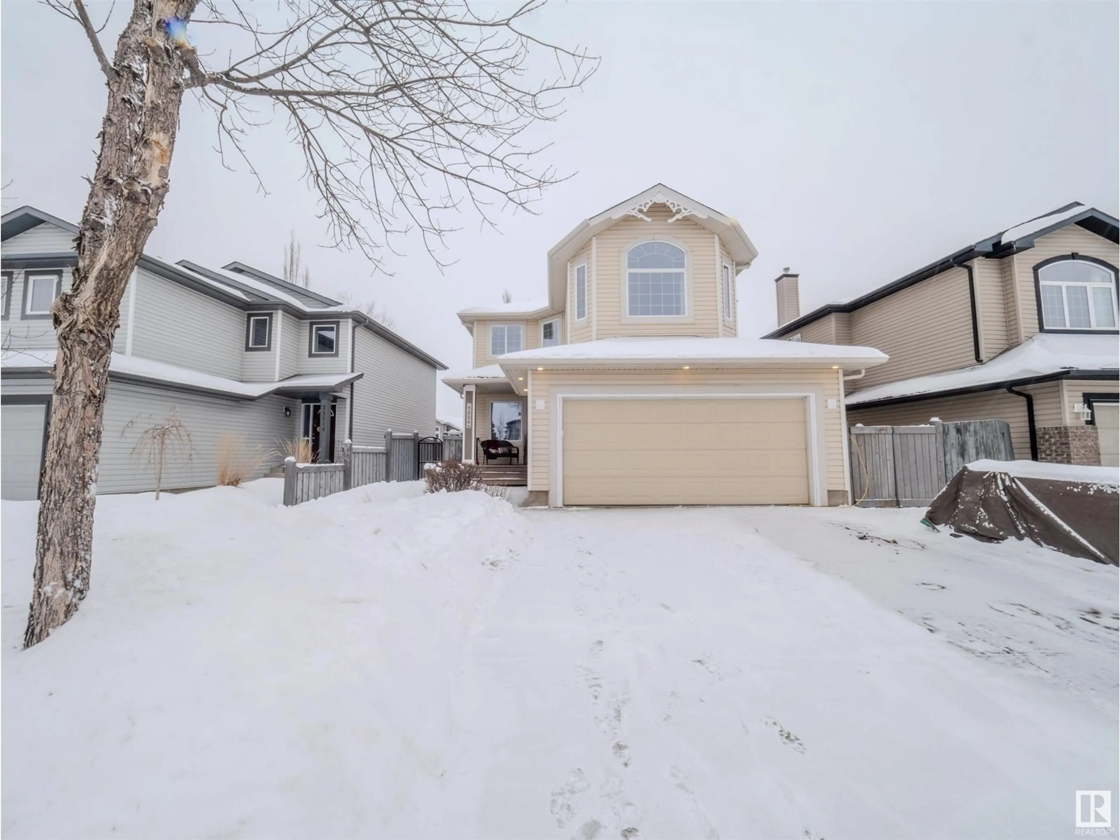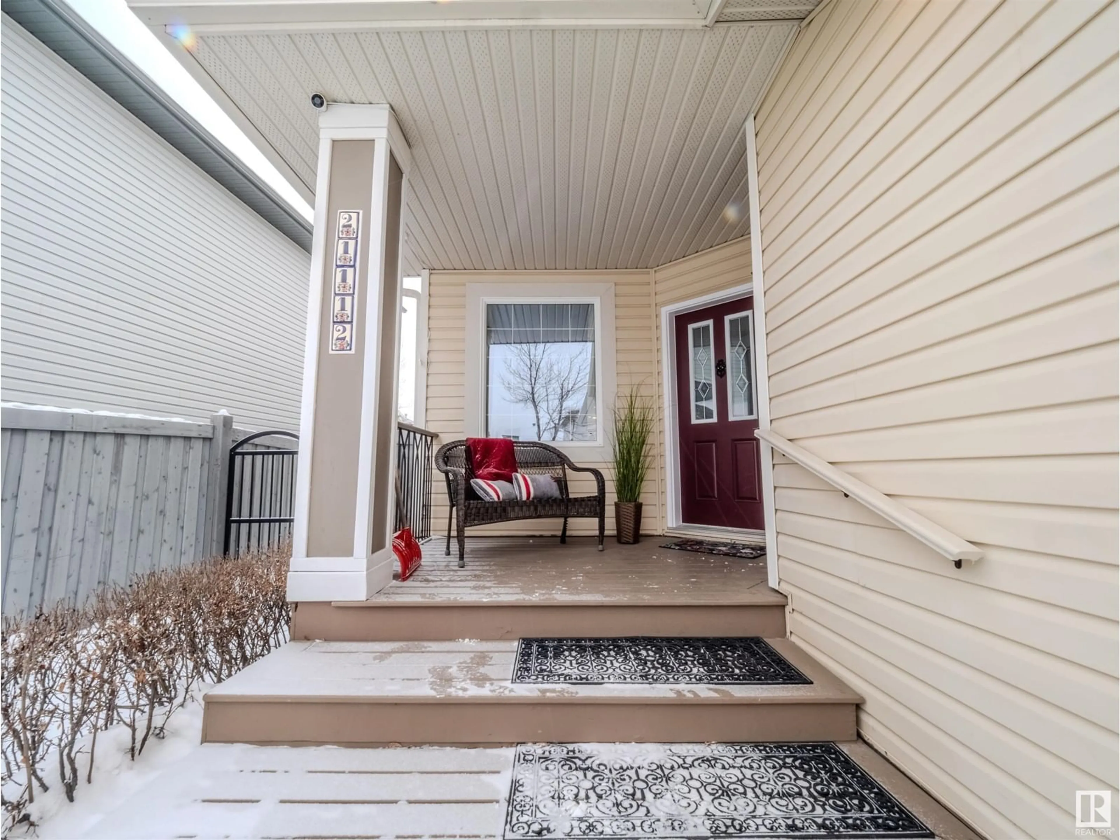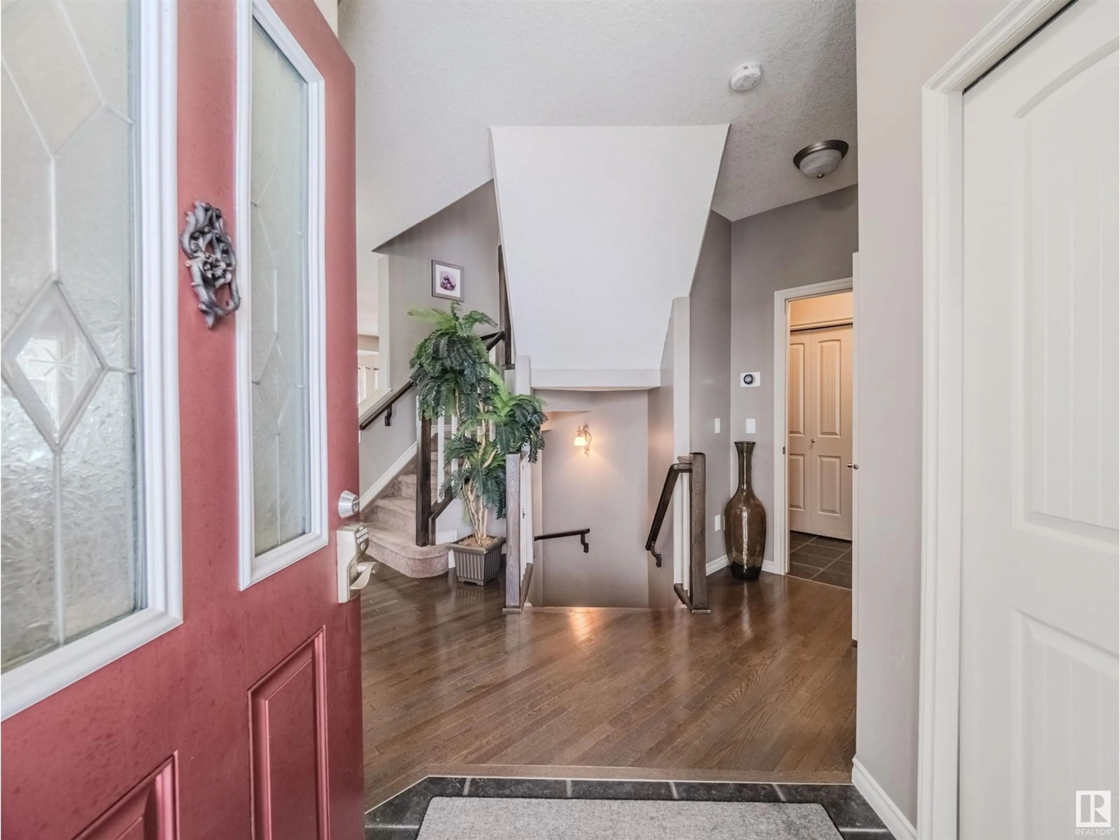21112 46 AV NW, Edmonton, Alberta T6M0G4
Contact us about this property
Highlights
Estimated ValueThis is the price Wahi expects this property to sell for.
The calculation is powered by our Instant Home Value Estimate, which uses current market and property price trends to estimate your home’s value with a 90% accuracy rate.Not available
Price/Sqft$265/sqft
Est. Mortgage$2,576/mo
Tax Amount ()-
Days On Market3 days
Description
Elegance Meets Comfort in This Stunning Home. Step inside to an inviting open floor plan with gleaming hardwood floors throughout the main level. A formal dining room sets the stage for gatherings, while the custom kitchen boasts rich cabinetry, Siligranit sink, and a walk-through pantry. The cozy gas fireplace, framed by custom cabinets, adds warmth to the living space. Enjoy morning coffee on the covered front verandah or entertain on the two-tiered deck overlooking a serene treed walkway. Upstairs, a vaulted bonus room offers a stylish retreat. The primary suite impresses with two walk-in closets and a spa-like ensuite with dual sinks, a soaker tub, and a shower. Two more bedrooms and a 4-piece bath complete this level. The basement offers a spacious recreation room, workout area, and ample storage—just needs flooring! Ideally located near shopping, dining, schools, and parks. All this plus a heated double attached garage, built-in vacuums system, ring thermostat/camera and so much more. (id:39198)
Property Details
Interior
Features
Basement Floor
Recreation room
Exterior
Parking
Garage spaces 4
Garage type -
Other parking spaces 0
Total parking spaces 4
Property History
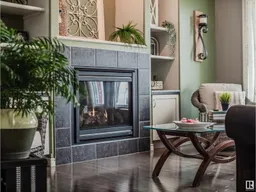 71
71
