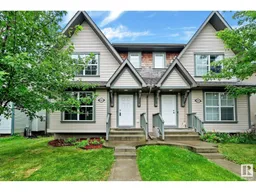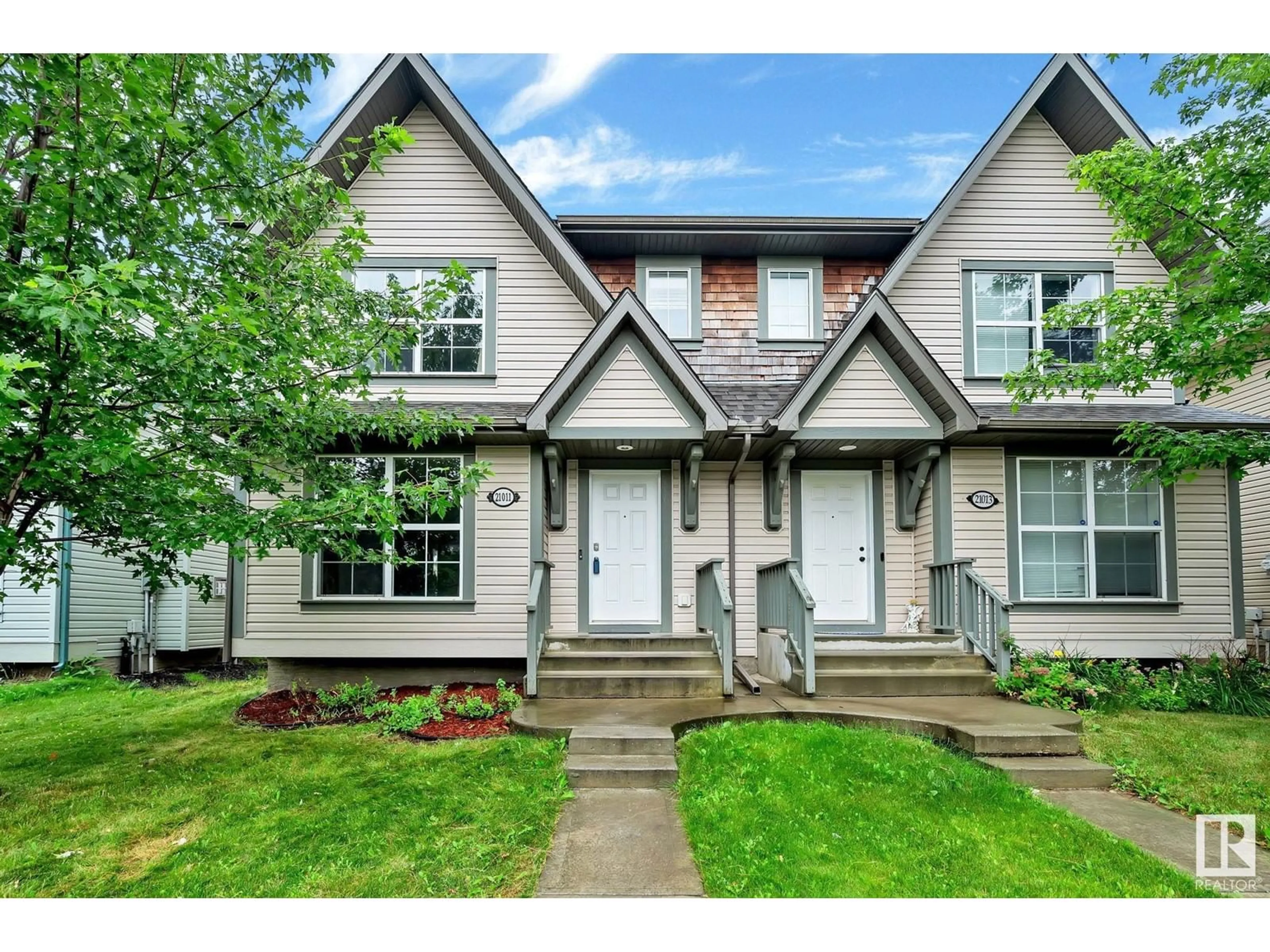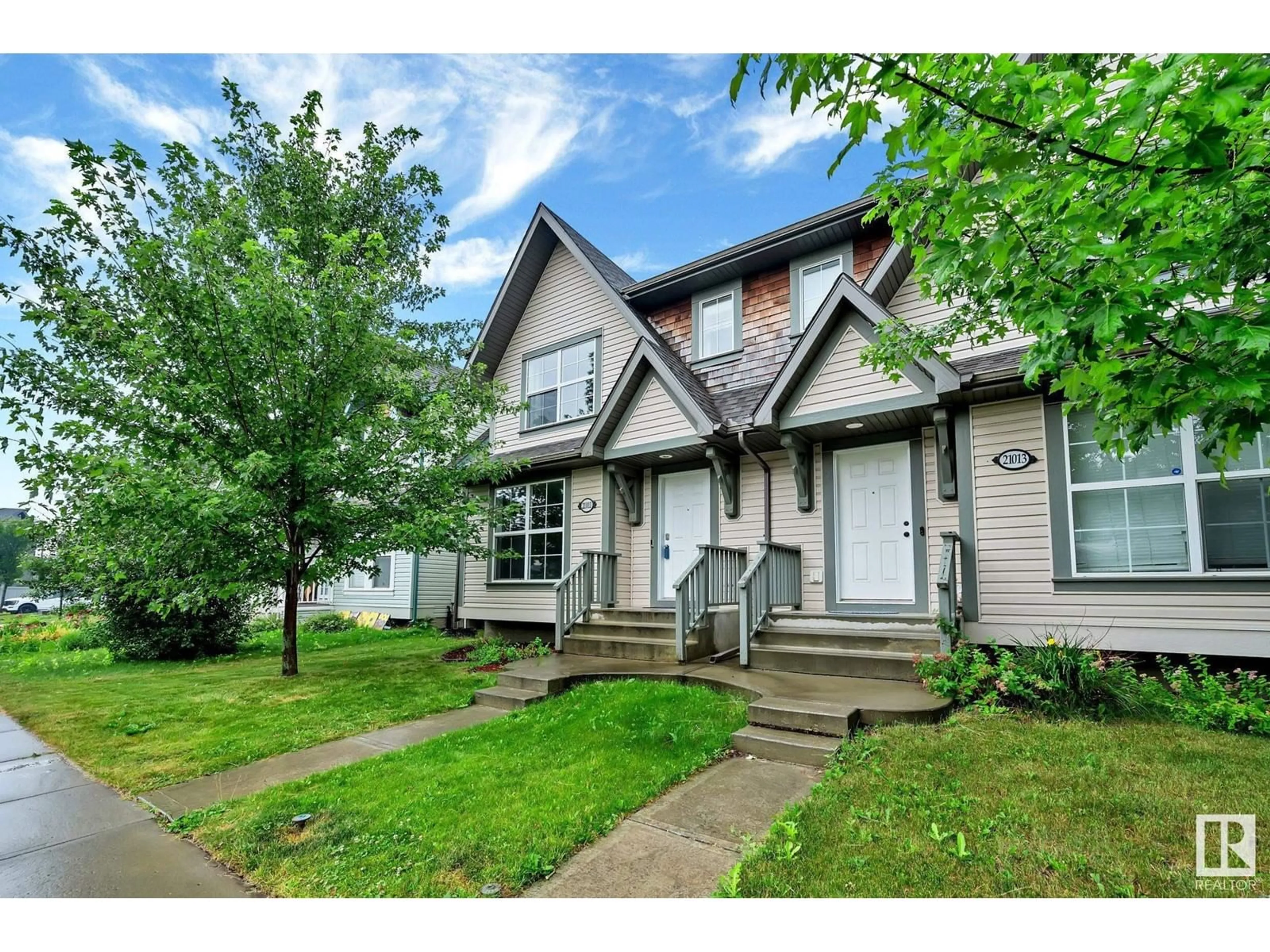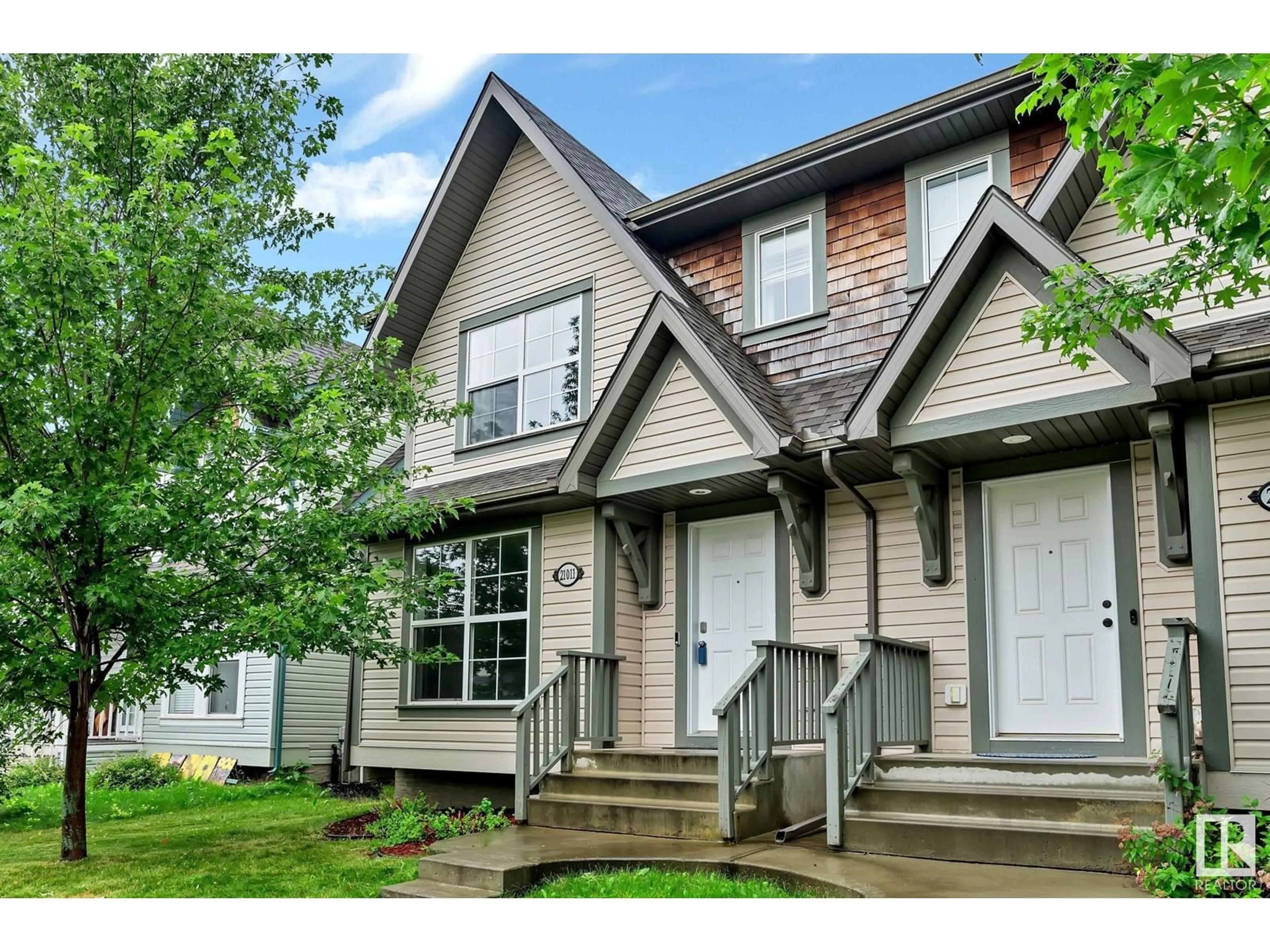21011 60 AV NW, Edmonton, Alberta T6M0H6
Contact us about this property
Highlights
Estimated ValueThis is the price Wahi expects this property to sell for.
The calculation is powered by our Instant Home Value Estimate, which uses current market and property price trends to estimate your home’s value with a 90% accuracy rate.Not available
Price/Sqft$320/sqft
Days On Market4 days
Est. Mortgage$1,717/mth
Tax Amount ()-
Description
Welcome to this gorgeous half duplex located in The Hamptons! This lovely 3 Bed & 2.5 Bath home is sure to please with attractive curb appeal, an open concept layout & renovated main floor. The kitchen features freshly painted white cabinets, brand NEW appliances & a large breakfast bar flowing into the living room! To complete the main floor you have upgraded Vinyl Plank flooring throughout (installed July 2024), front & back door storage, along with the convenience of a half bath! Upstairs you have a large Master featuring a 3-pc ensuite & walk-in closet, along with a 4-pc bath & 2 additional good sized bedrooms! This property comes with A/C, NEW Hot Water Tank (2024), double detached garage & an unfinished basement with tons of potential! Don't miss your chance to live in this family friendly neighborhood located near parks, trails, shops & easy commuting with quick access to Anthony Henday & Whitemud! (id:39198)
Property Details
Interior
Features
Main level Floor
Living room
Dining room
Kitchen
4.83 m x 2.43 mProperty History
 27
27


