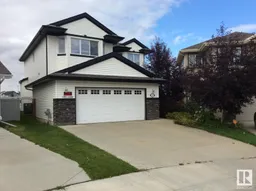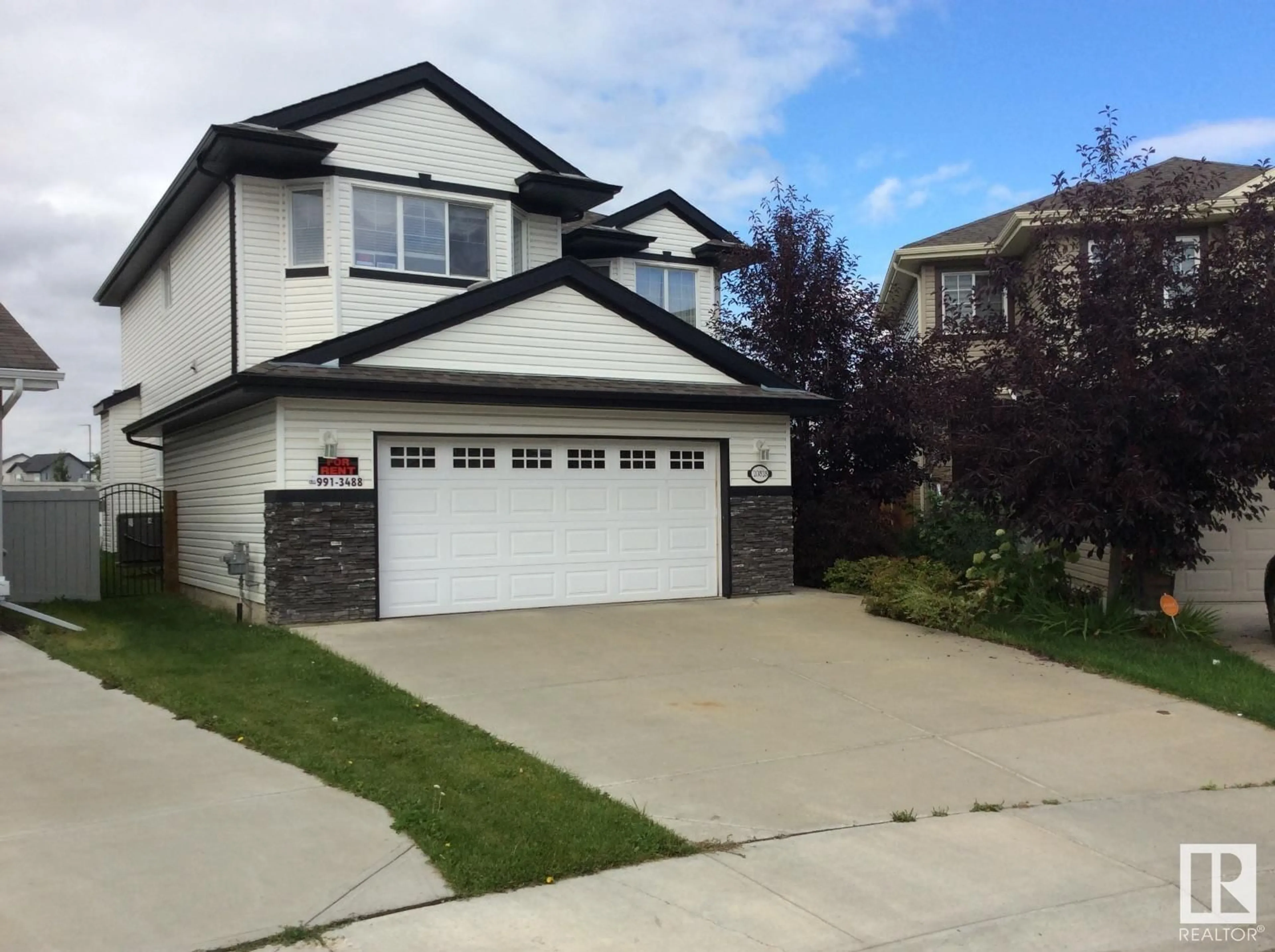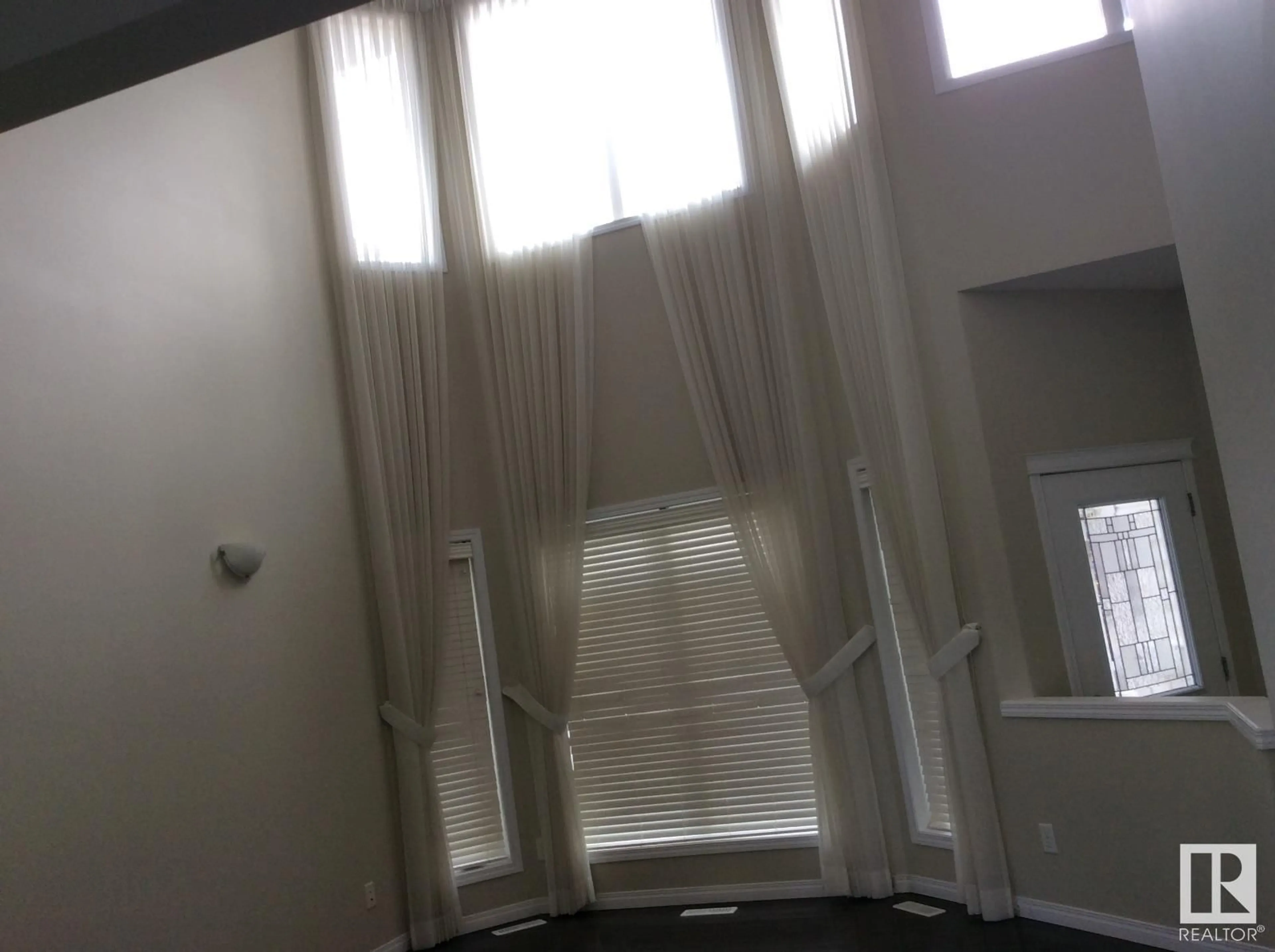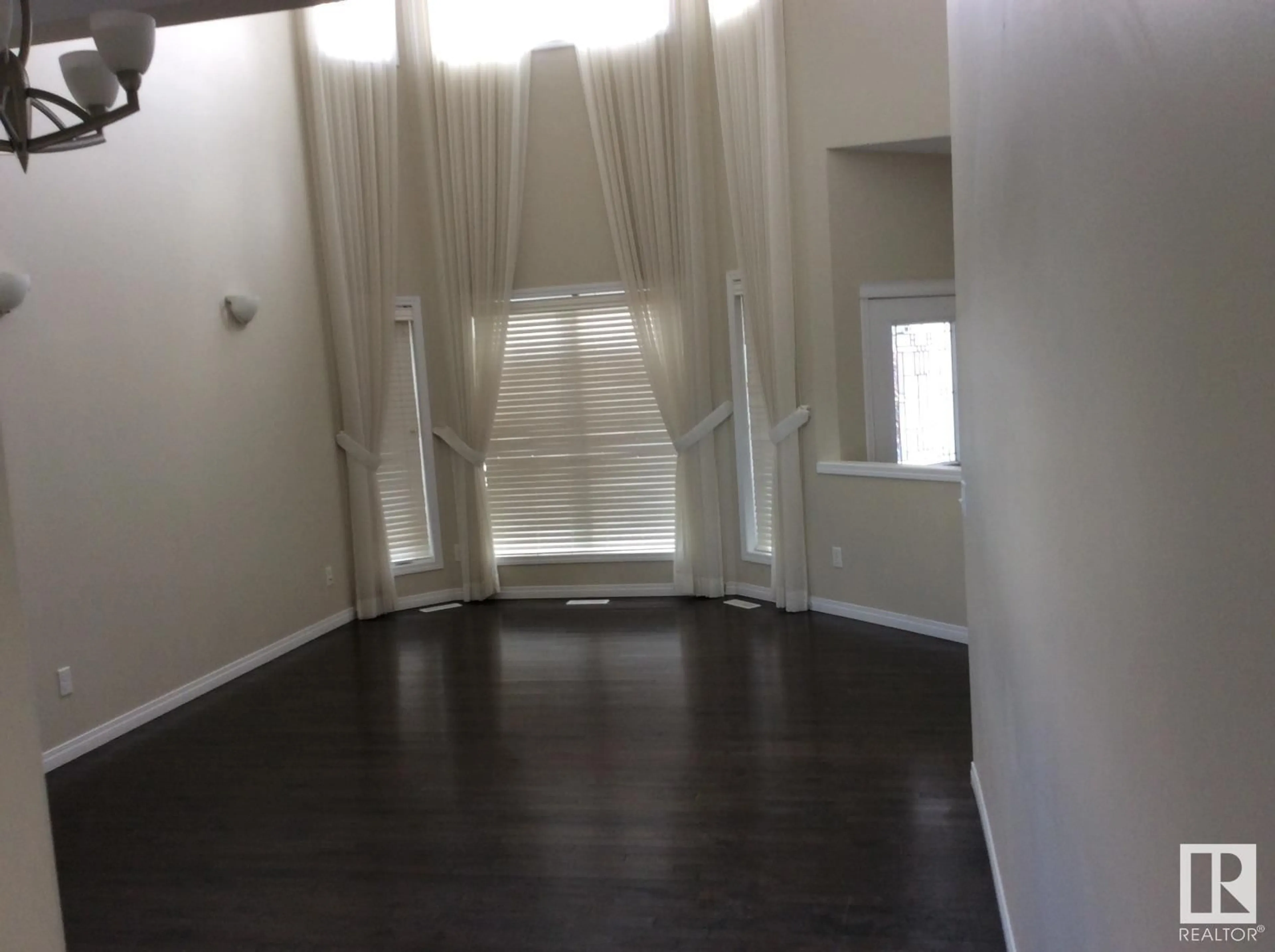20828 61 AV NW, Edmonton, Alberta T6M0M1
Contact us about this property
Highlights
Estimated ValueThis is the price Wahi expects this property to sell for.
The calculation is powered by our Instant Home Value Estimate, which uses current market and property price trends to estimate your home’s value with a 90% accuracy rate.Not available
Price/Sqft$301/sqft
Est. Mortgage$3,177/mo
Tax Amount ()-
Days On Market66 days
Description
ELEGANT SEMI CUSTOM BUILT BY PARK ROYAL HOMES2 STORY DOUBLE ATTD GARAGE. CONVENIENTLY LOCATED IN THE DESIRABLE EDMONTON WEST THE HAMPTONS WITH EASY ACCESS TO WHITEMUD AND HENDAY. 7 APPLIANCES INCLD AIR CONDITION, CENTRAL VAC AND IN GARAGE HEATER. 5 GOOD SIZE BEDROOMS PLUS MAIN FLOOR DEN AND BIG BRIGHT LAUNDRY ROOM. MASTER ENSUITE WITH WALK IN CLOSET AND JACUZZI TUB. BIG BONUS ROOM AND FULLY FINISHED BASEMENT WITH WET BAR GIVES TOTAL OF 3500 SQ. FT. LARGE FENCED YARD AND AN OVERSIZED DECK. (id:39198)
Property Details
Interior
Features
Basement Floor
Family room
14' x 16'Bedroom 5
10 m x measurements not availableBedroom 4
12' x 10'6"Games room
18' x 13'Exterior
Parking
Garage spaces 4
Garage type -
Other parking spaces 0
Total parking spaces 4
Property History
 75
75


