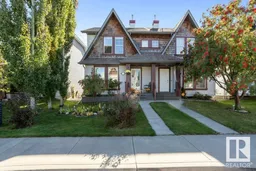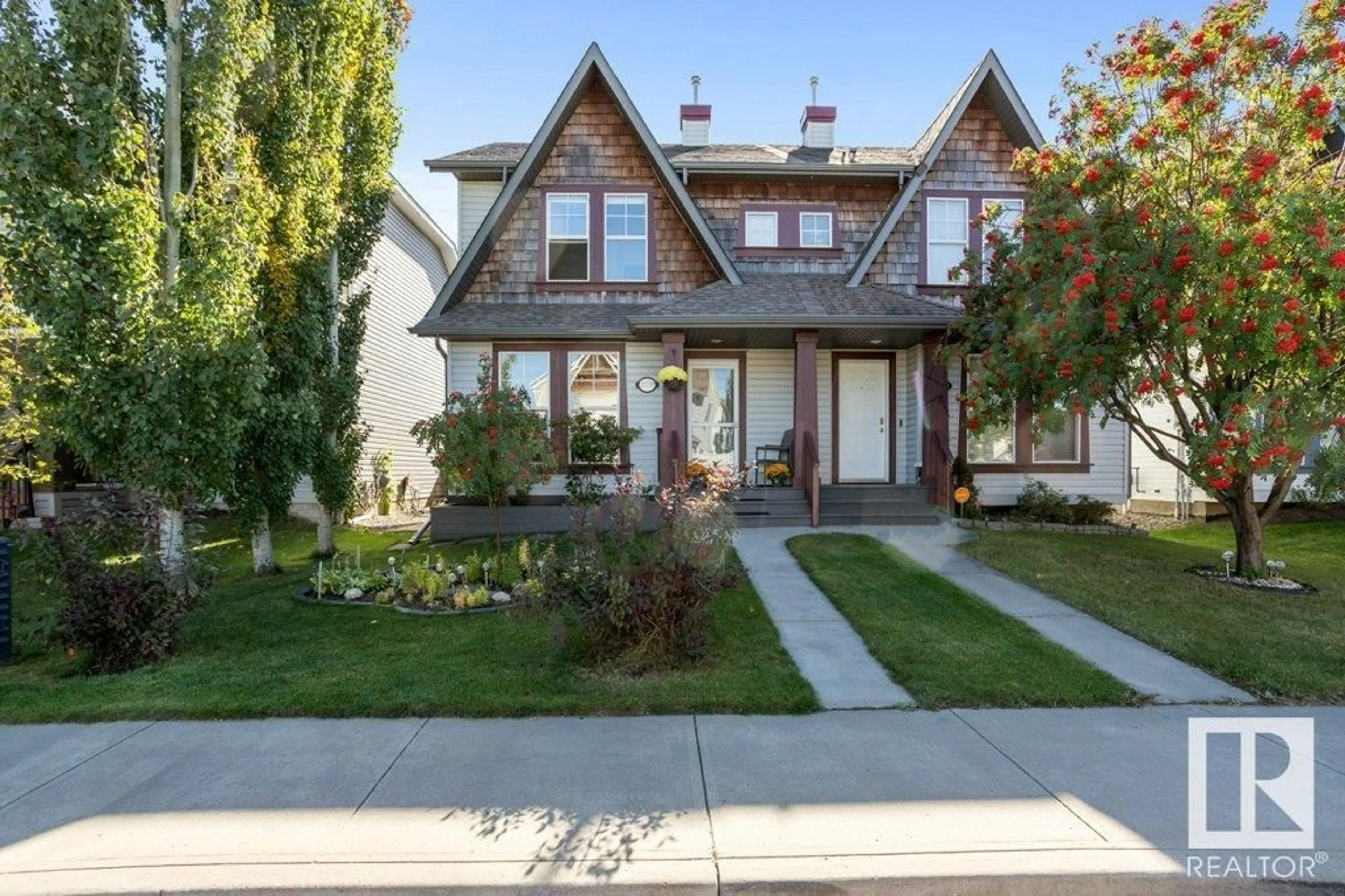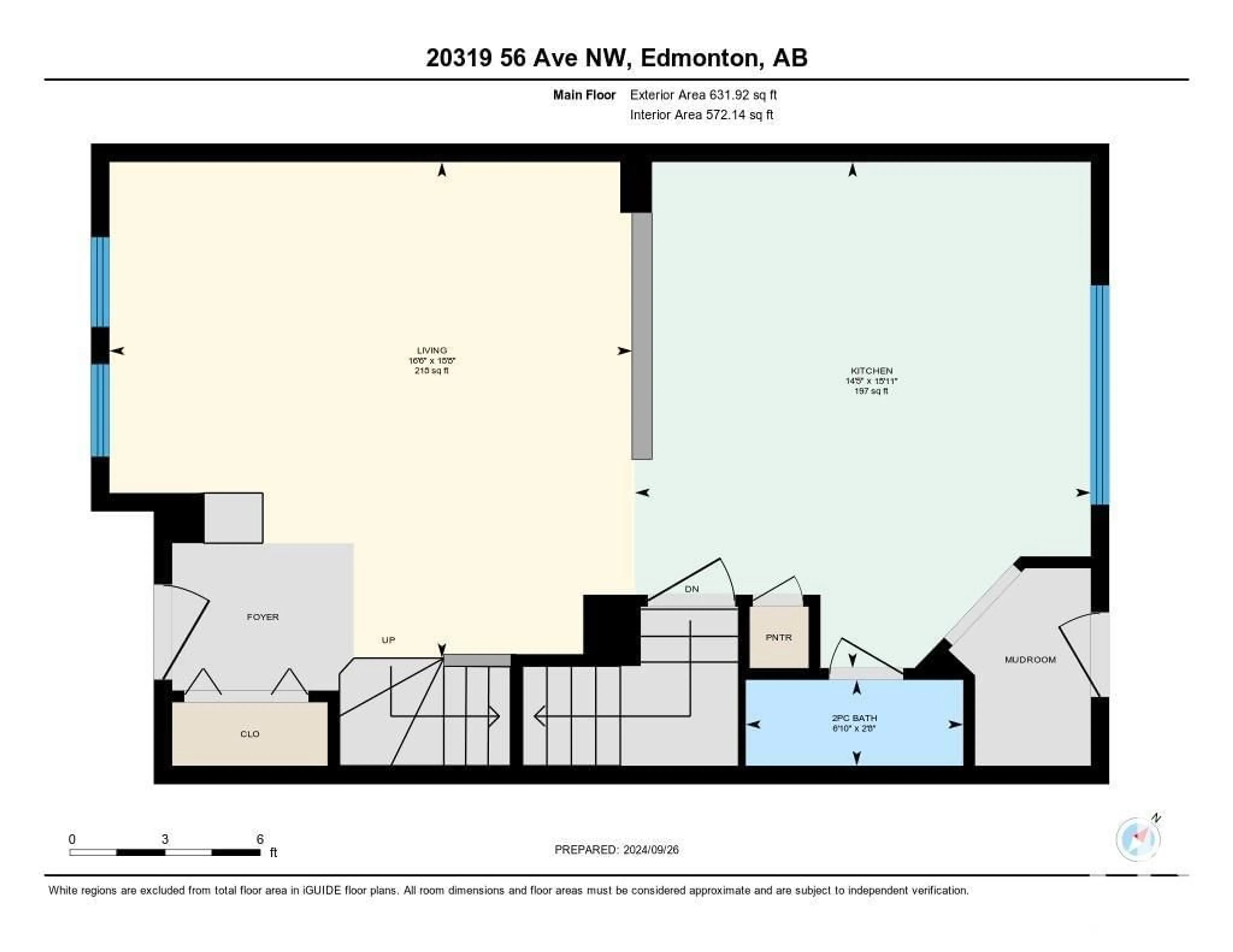20319 56 AV NW, Edmonton, Alberta T6M0B1
Contact us about this property
Highlights
Estimated ValueThis is the price Wahi expects this property to sell for.
The calculation is powered by our Instant Home Value Estimate, which uses current market and property price trends to estimate your home’s value with a 90% accuracy rate.Not available
Price/Sqft$344/sqft
Est. Mortgage$1,825/mo
Tax Amount ()-
Days On Market55 days
Description
Hot Property Alert! 4-Bedroom Beauty in The Hamptons No Condo Fees! Ready to live in The Hamptons? No, not those Hamptonsbut West Edmonton's own slice of paradise! This freshly painted 4-bedroom stunner comes with an open floor plan so you can keep an eye on everything at once (or pretend to while you relax). The fully finished basement is perfect for hiding I mean hosting guests, kids, or your workout equipment thats never been used. Step outside onto your very own rear deckideal for grilling, chilling, or just admiring your fenced backyard where you can let the dog run free (or attempt gardening for the 5th time). And let's not forget the new shinglesyep, theyre all fresh, so you wont have to deal with roof drama anytime soon. Plus, theres a detached double garage to store your cars, bikes, or those mystery boxes youve been meaning to unpack. Oh, and did I mention no condo fees? Thats rightyoure in full control of this beauty! Move in now and start living your best life (id:39198)
Property Details
Interior
Features
Upper Level Floor
Bedroom 2
Primary Bedroom
Bedroom 3
Exterior
Parking
Garage spaces 4
Garage type Detached Garage
Other parking spaces 0
Total parking spaces 4
Property History
 42
42

