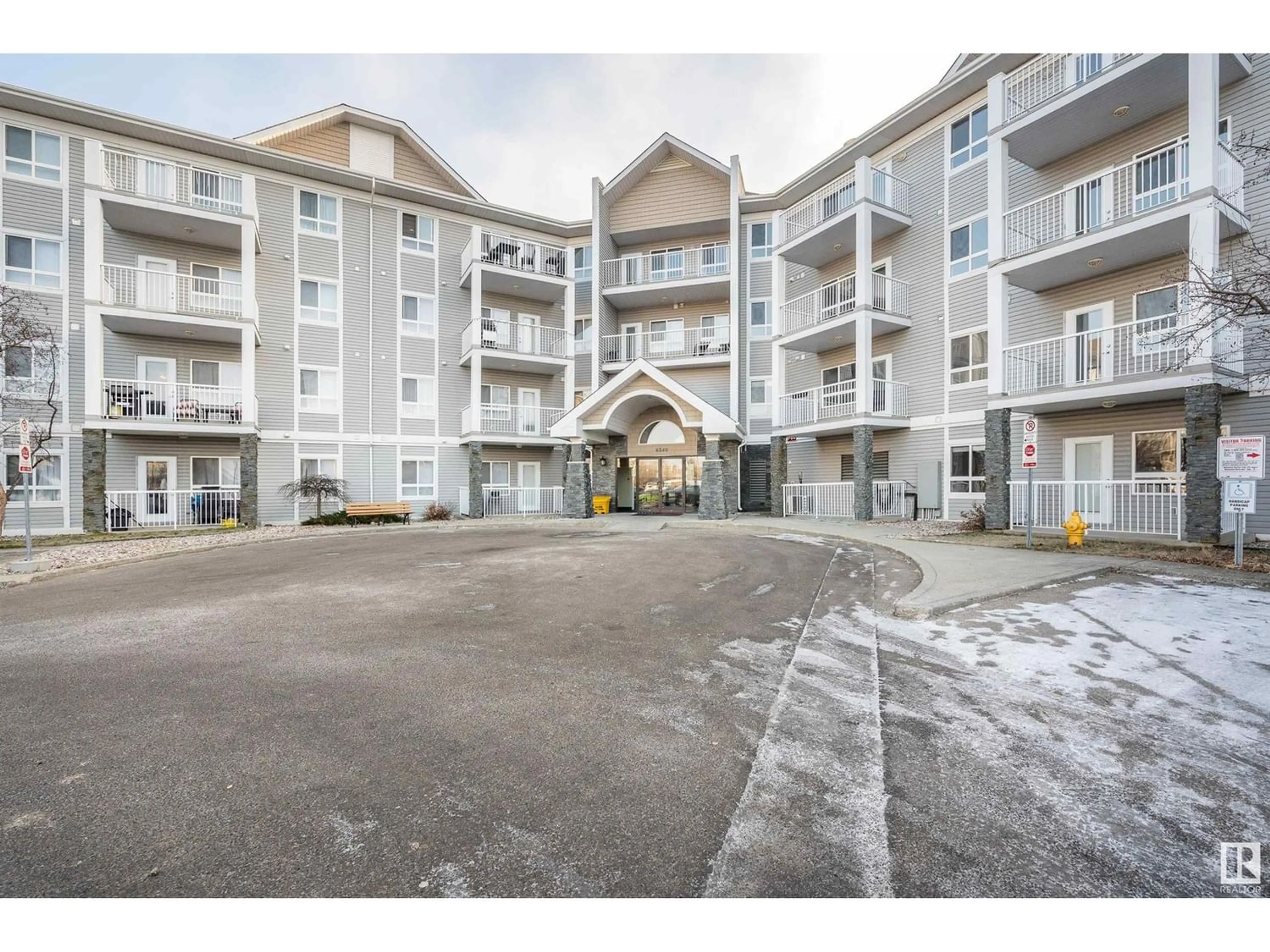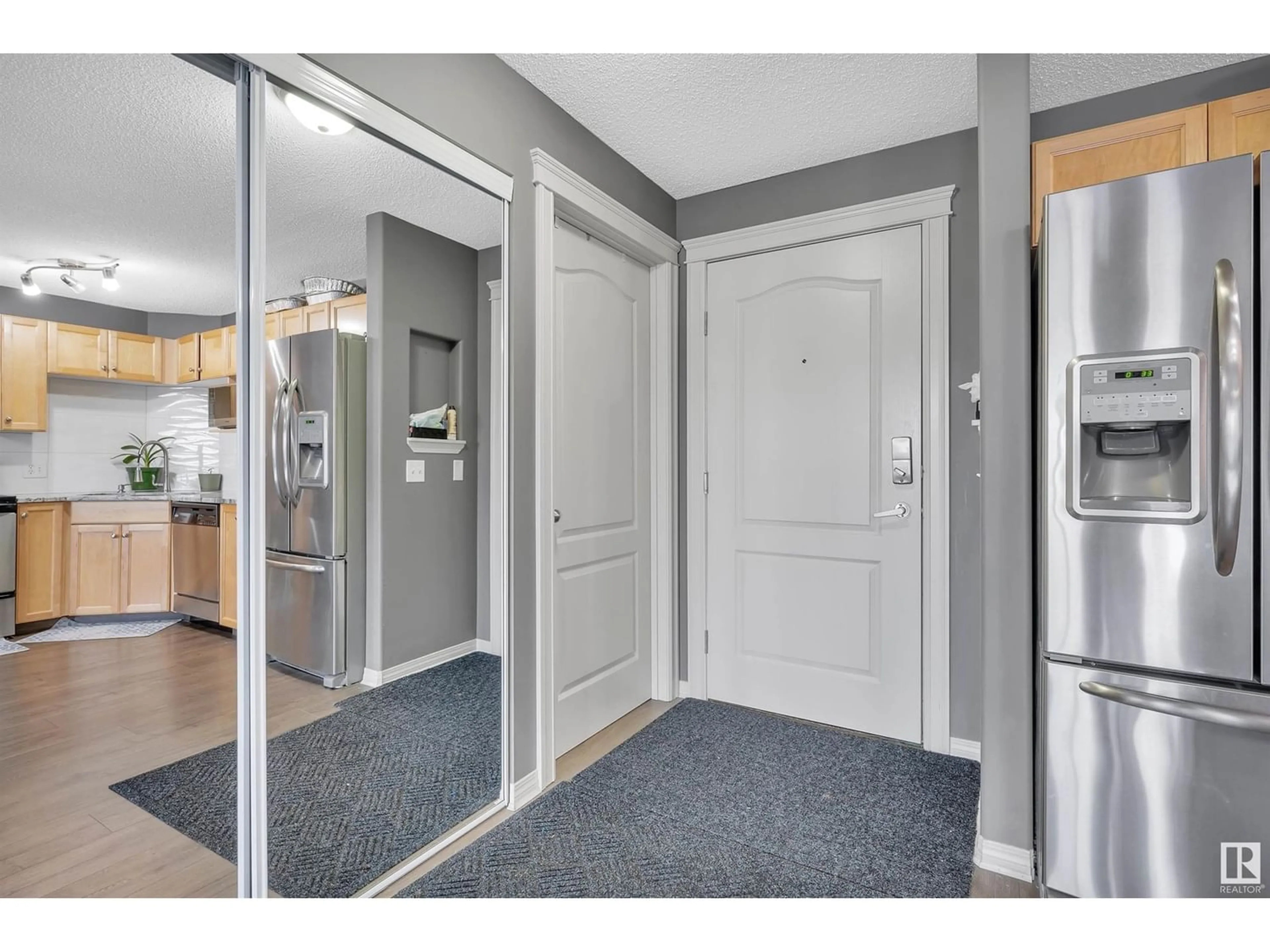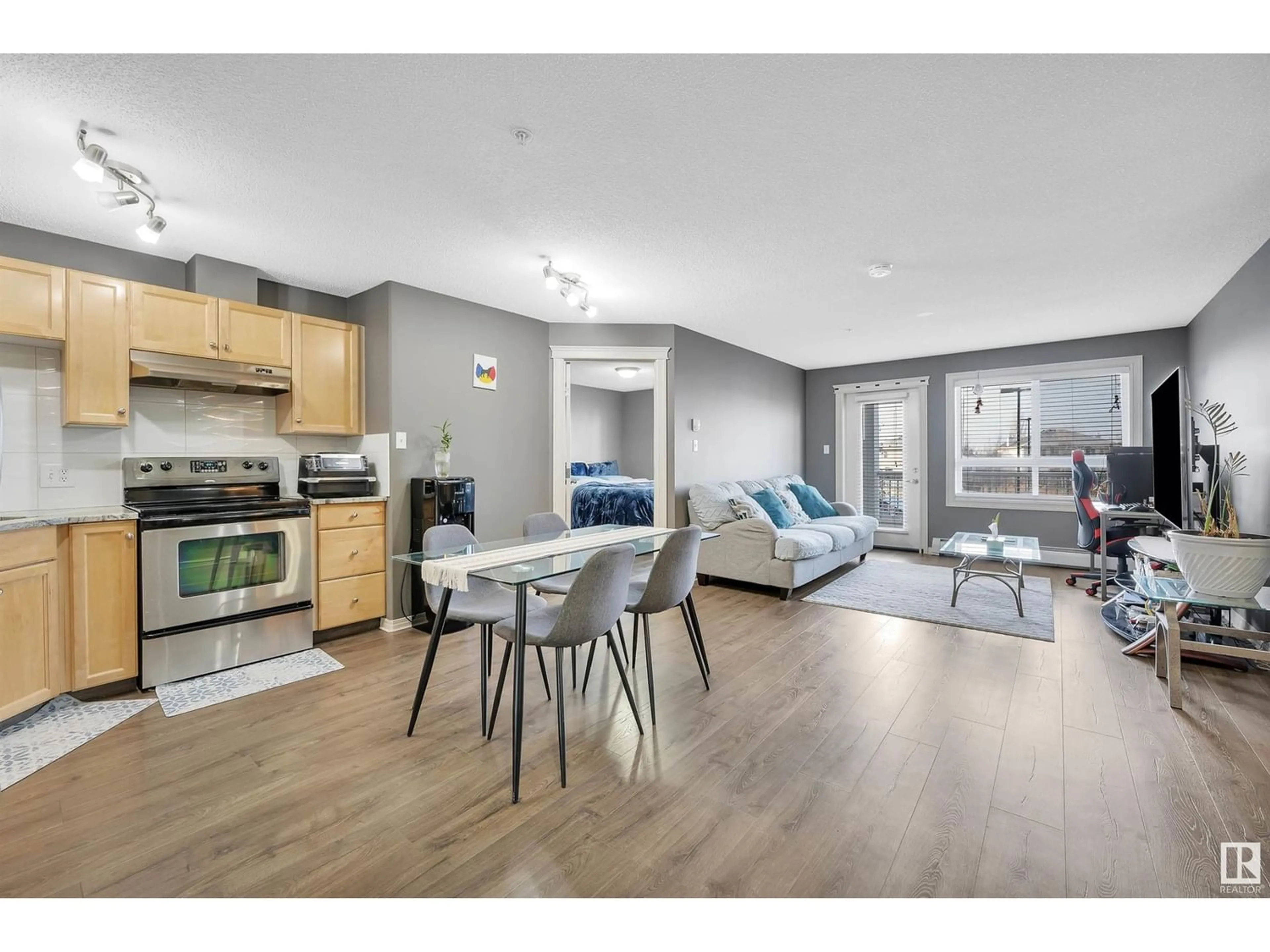#203 5340 199 ST NW, Edmonton, Alberta T6M0A5
Contact us about this property
Highlights
Estimated ValueThis is the price Wahi expects this property to sell for.
The calculation is powered by our Instant Home Value Estimate, which uses current market and property price trends to estimate your home’s value with a 90% accuracy rate.Not available
Price/Sqft$210/sqft
Est. Mortgage$773/mo
Maintenance fees$500/mo
Tax Amount ()-
Days On Market296 days
Description
Immediate possession! Welcome home in the heart of the Hamptons a stunning condo that embodies comfort and modern upgrades. Located in the prestigious Park Place Hamptons, this home offers a captivating open concept design with 2 bedrooms and 2 baths. As you step inside, be greeted by a kitchen with granite countertops, an abundance of cabinet space and stainless steel appliances.The living room is bathed in natural light, thanks to massive windows. Step outside onto the balcony, an ideal spot to unwind. The primary bedroom features a spacious walk-in closet and a 4-piece ensuite bathroom. The second bedroom is decently sized providing flexibility for your needs. Practical features include in-suite laundry for added convenience. This condo comes with not one but two title parking stalls. One of them is located in the heated underground parkade, while the other is outside with an electrical plug. This condo is close to all amenities, making every aspect of your daily life easily accessible. (id:39198)
Property Details
Interior
Features
Main level Floor
Living room
3.19 m x 3.66 mDining room
1.97 m x 4.46 mKitchen
2.79 m x 4.67 mPrimary Bedroom
3.85 m x 3.21 mCondo Details
Inclusions




