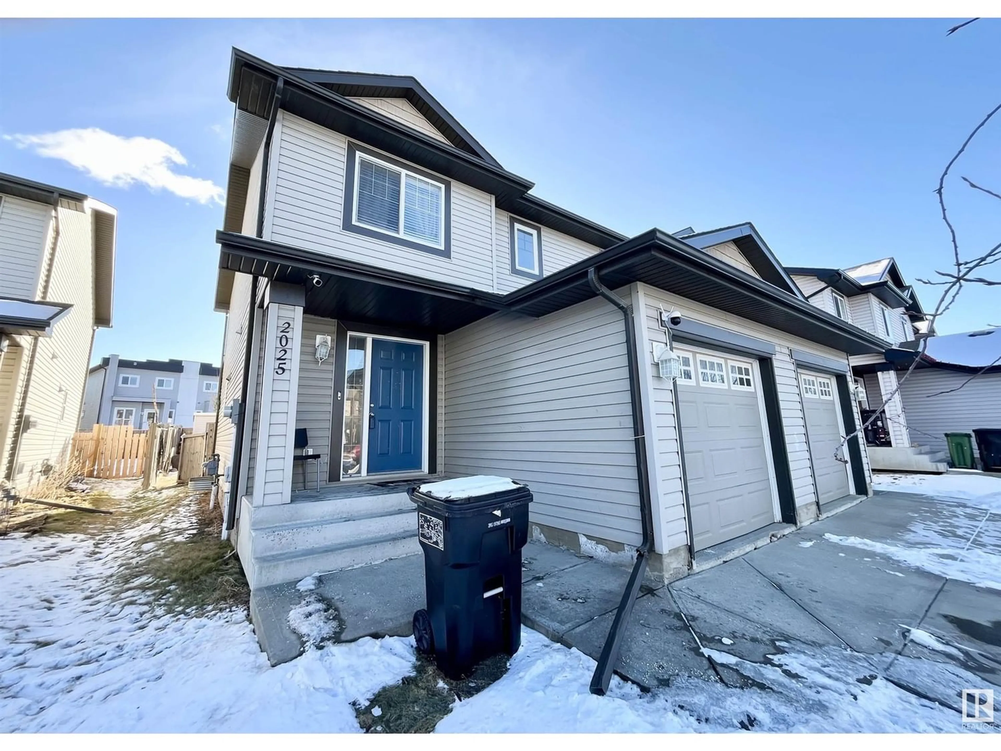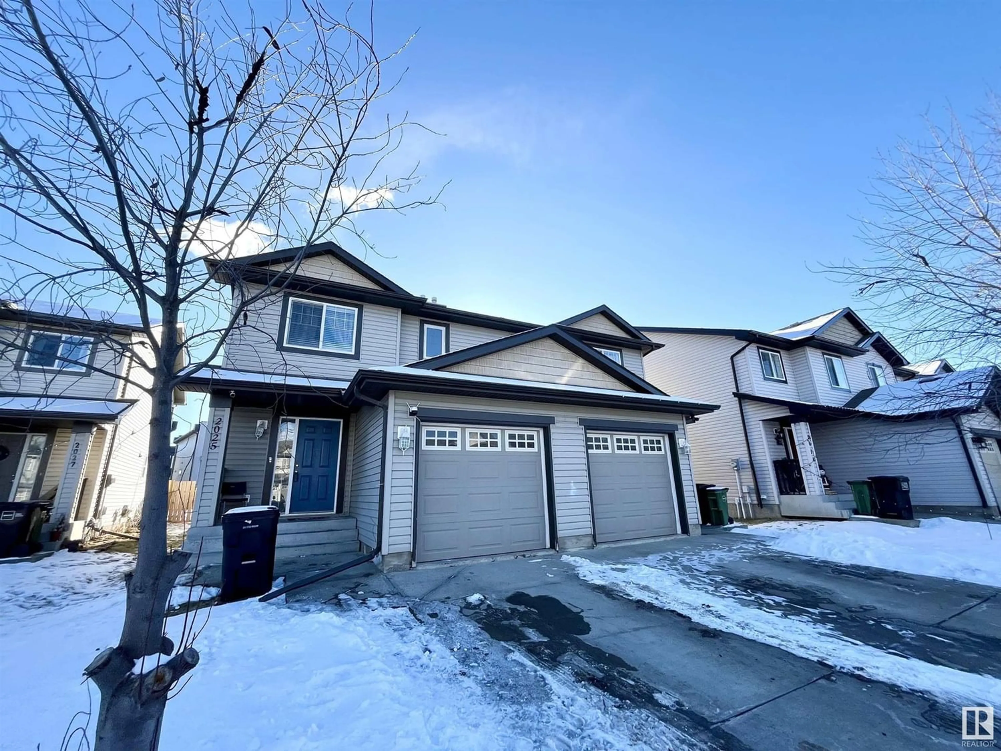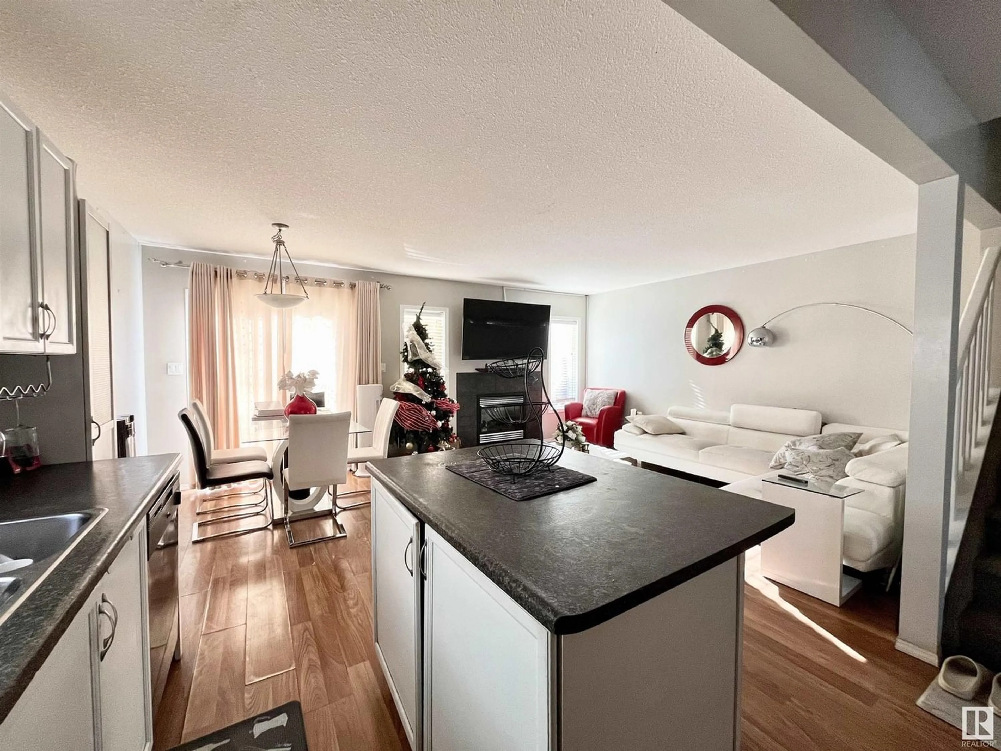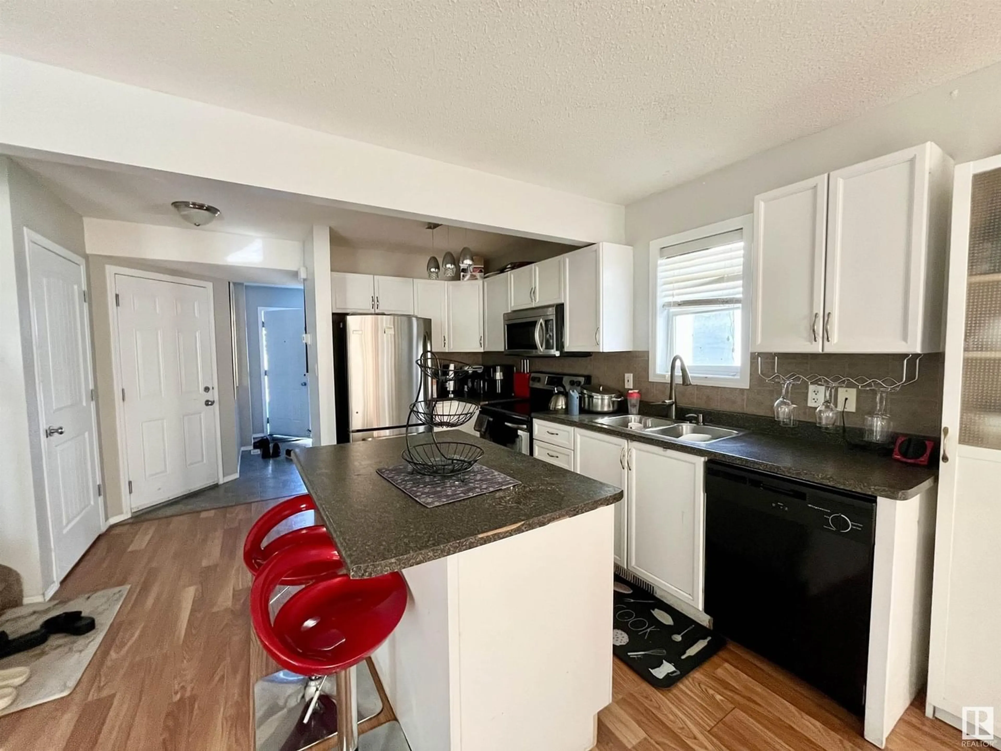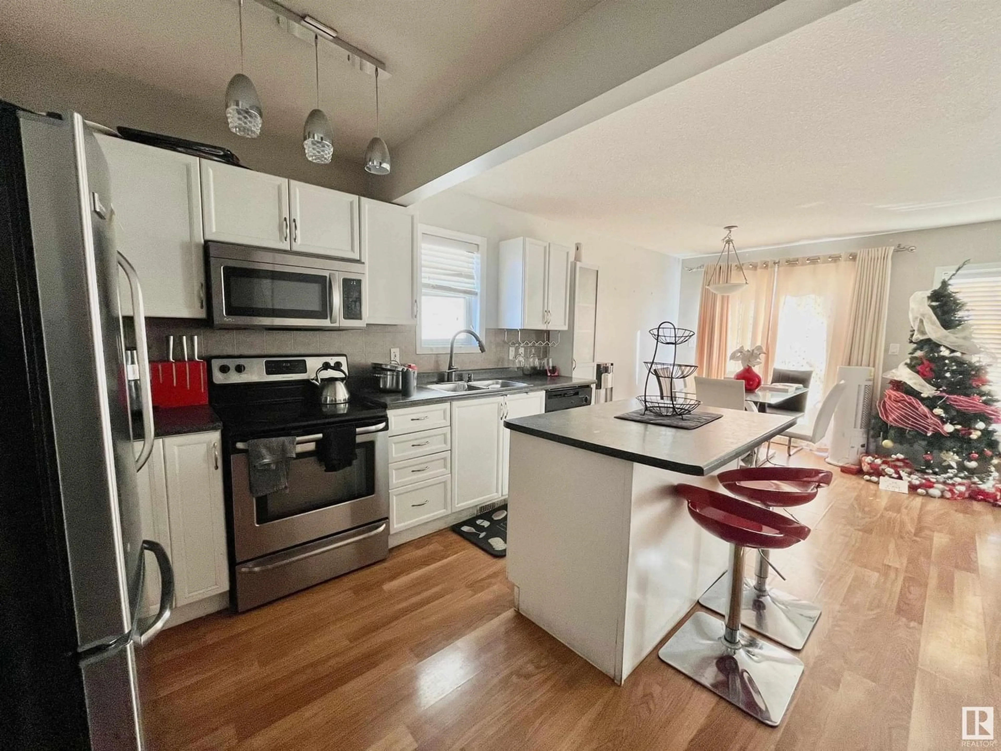2025 hammond CL NW, Edmonton, Alberta T6M0K2
Contact us about this property
Highlights
Estimated ValueThis is the price Wahi expects this property to sell for.
The calculation is powered by our Instant Home Value Estimate, which uses current market and property price trends to estimate your home’s value with a 90% accuracy rate.Not available
Price/Sqft$318/sqft
Est. Mortgage$1,568/mo
Tax Amount ()-
Days On Market312 days
Description
Welcome to worry-free living with NO CONDO FEES! This charming half duplex resides in a serene Cul-de-sac within the desirable Hamptons neighborhood. Boasting 3 Bedrooms and 2.5 Bathrooms, this home is impeccably maintained and Move-in Ready! The main floor is bathed in natural light and features a cozy GAS FIREPLACE, alongside a well-appointed kitchen leading to a spacious dining area, complemented by a convenient 2-piece powder room. Upstairs, retreat to the tranquil master suite complete with a walk-in closet and 4-piece ensuite. Two additional bedrooms and another 4-piece bath grace the upper level. The finished basement offers extra living space, including an entertainment area and an additional bedroom. Outside, revel in the privacy of a fully fenced yard with mature landscaping and a rear deck. With easy access to Anthony Henday and White Mud, this home is both convenient and priced competitively. Don't miss out on this fantastic opportunity! (id:39198)
Property Details
Interior
Features
Lower level Floor
Bedroom 4

