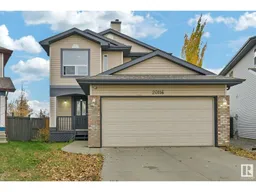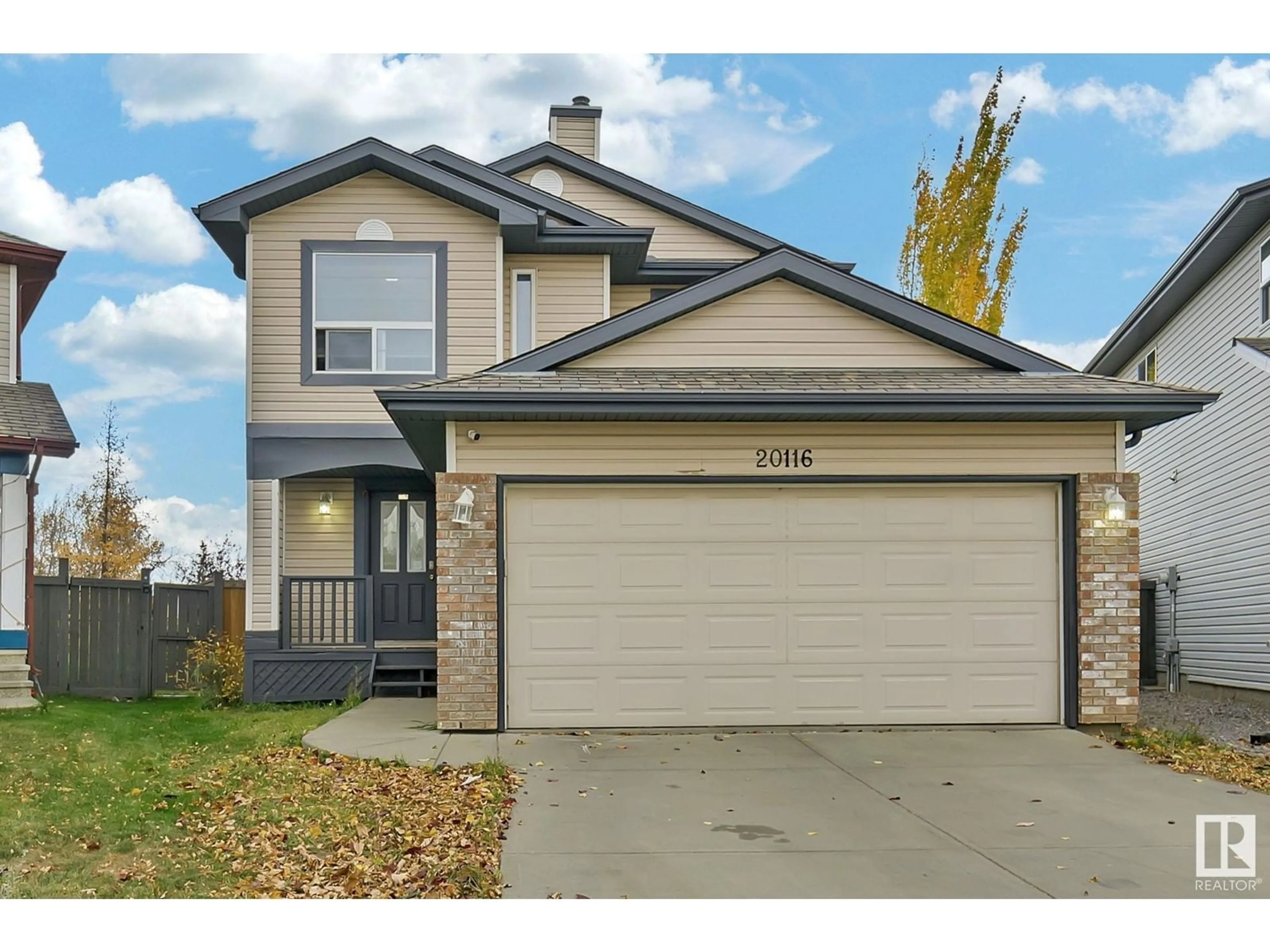20116 48 AV NW, Edmonton, Alberta T6M2X8
Contact us about this property
Highlights
Estimated ValueThis is the price Wahi expects this property to sell for.
The calculation is powered by our Instant Home Value Estimate, which uses current market and property price trends to estimate your home’s value with a 90% accuracy rate.Not available
Price/Sqft$307/sqft
Est. Mortgage$2,143/mo
Tax Amount ()-
Days On Market23 days
Description
Beautiful two storey home located in the sought after community of the Hamptons and tucked away in a quiet street. This is an open concept home. As you walk in, you will find the kitchen that overlooks the dining room and a two piece bathroom. The kitchen has plenty of cabinetry, a spacious pantry. The huge living room has a gas burning fireplace, large windows, and a patio door that leads into the massive deck that overlooks the gorgeous backyard. The home backs onto a green area with a walking trail which means no neighbours in the rear. The top floor is beautifully laid out with a master bedroom that features a 4 piece en-suite. Two other spacious bedrooms, and another 4 piece bathroom complete the floor. The basement is completely finished featuring a family room, a 3 piece bath, and two extra rooms that could be dens or offices. (id:39198)
Property Details
Interior
Features
Basement Floor
Family room
Den
Property History
 52
52


