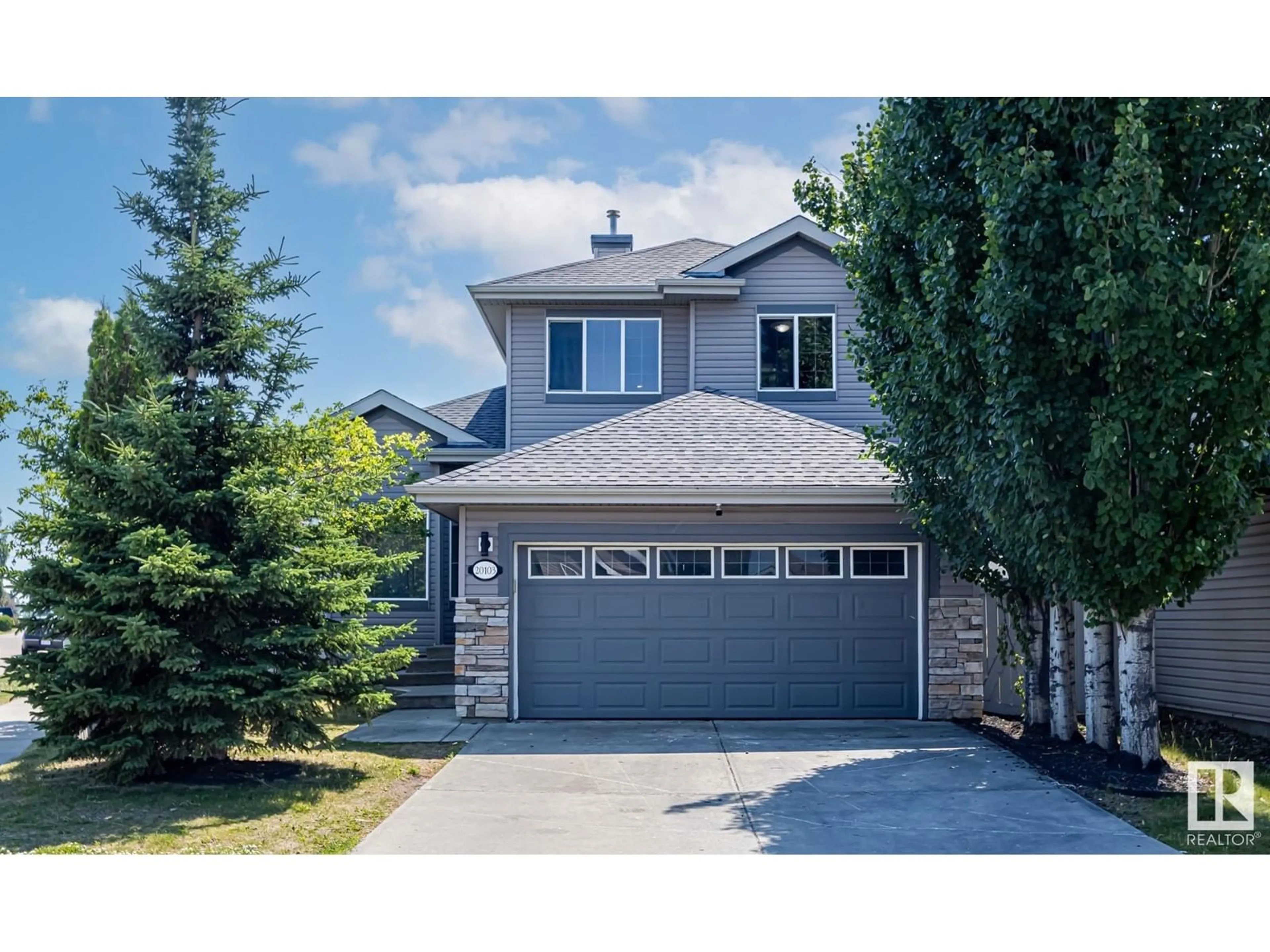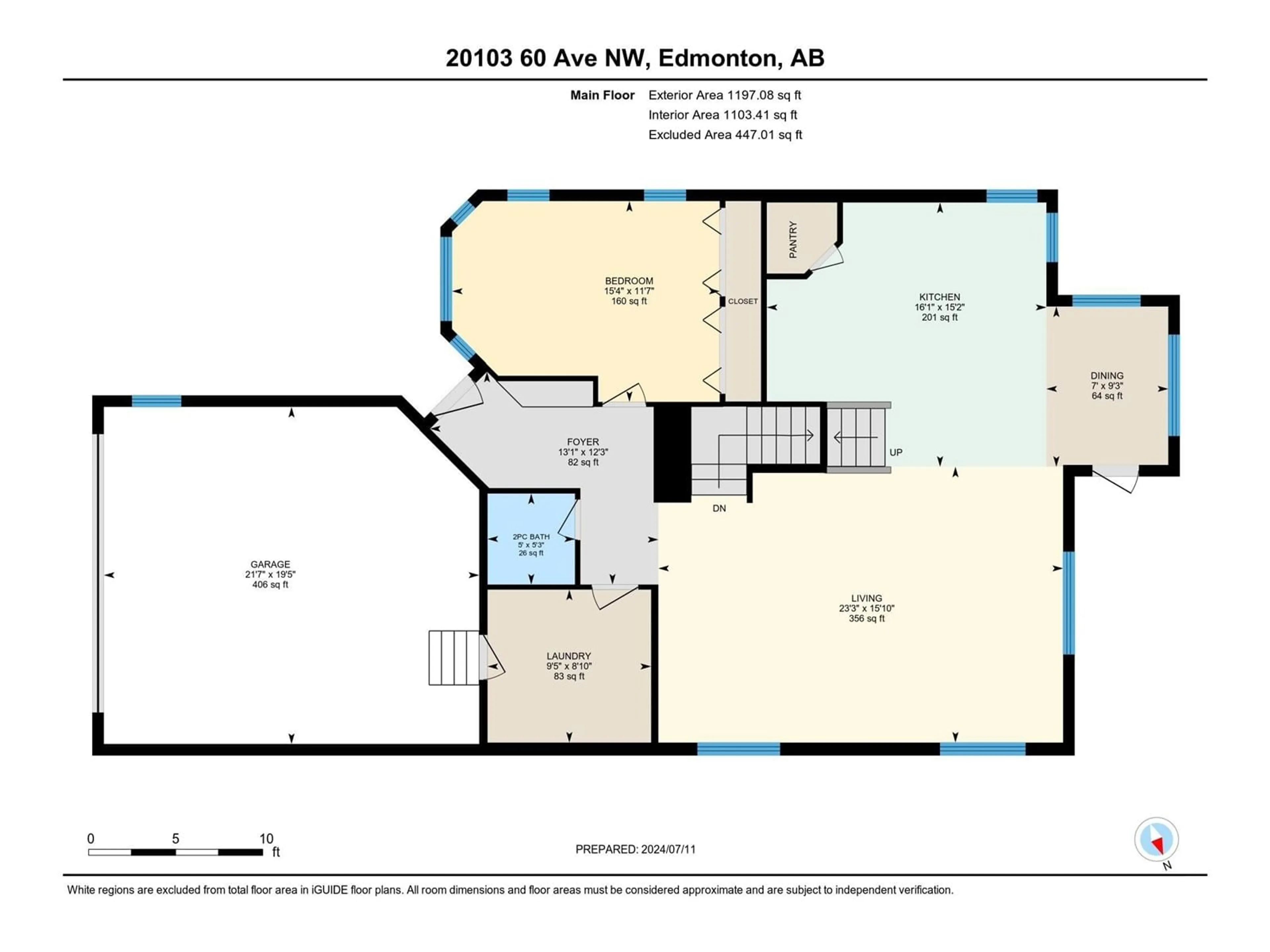20103 60 AV NW, Edmonton, Alberta T6M2Z4
Contact us about this property
Highlights
Estimated ValueThis is the price Wahi expects this property to sell for.
The calculation is powered by our Instant Home Value Estimate, which uses current market and property price trends to estimate your home’s value with a 90% accuracy rate.Not available
Price/Sqft$292/sqft
Days On Market18 days
Est. Mortgage$2,491/mth
Tax Amount ()-
Description
This spacious 2-story home in a corner lot has 5 large bedrooms, including 1 on the main floor and 2 on the upper floor, all with ample closets and Berber carpet. The en-suite comes with a jetted tub and walk-in closet. Inside feels bright and airy, thanks to many windows, skylights, and vaulted ceilings throughout the house. The white kitchen offers plenty of cabinets and counter space with a large island perfect for meal preparation. The open concept to the living room is ideal for entertaining while overlooking the beautifully landscaped backyard, which includes a deck, pergola, and storage. The main floor includes half bathroom & laundry. The fully finished basement adds significant living space with 2 more bedrooms, a full bathroom, a family room w/wet bar, an office, and a den for extra storage. Other features include a large mudroom, an oversized double attached garage, an extended driveway & a fully fenced backyard with gate to store an RV or boat. And just 3min walk of The Hampton Market mall! (id:39198)
Property Details
Interior
Features
Upper Level Floor
Bedroom 2
4 m x 3.3 mPrimary Bedroom
5.8 m x 5.47 mExterior
Parking
Garage spaces 4
Garage type Attached Garage
Other parking spaces 0
Total parking spaces 4
Property History
 65
65

