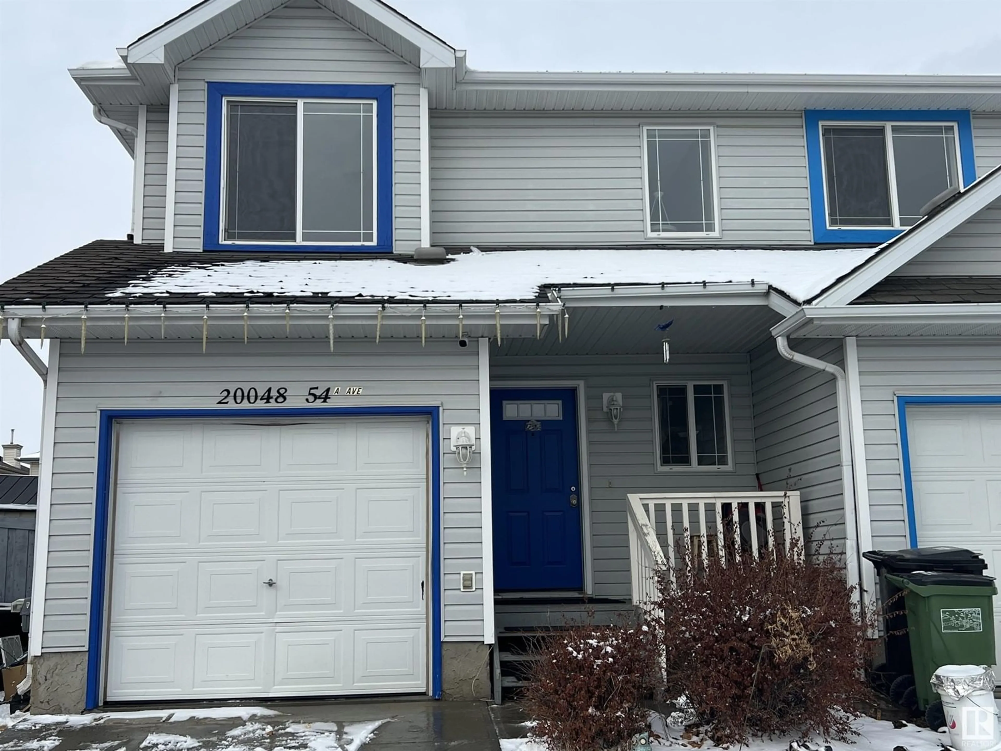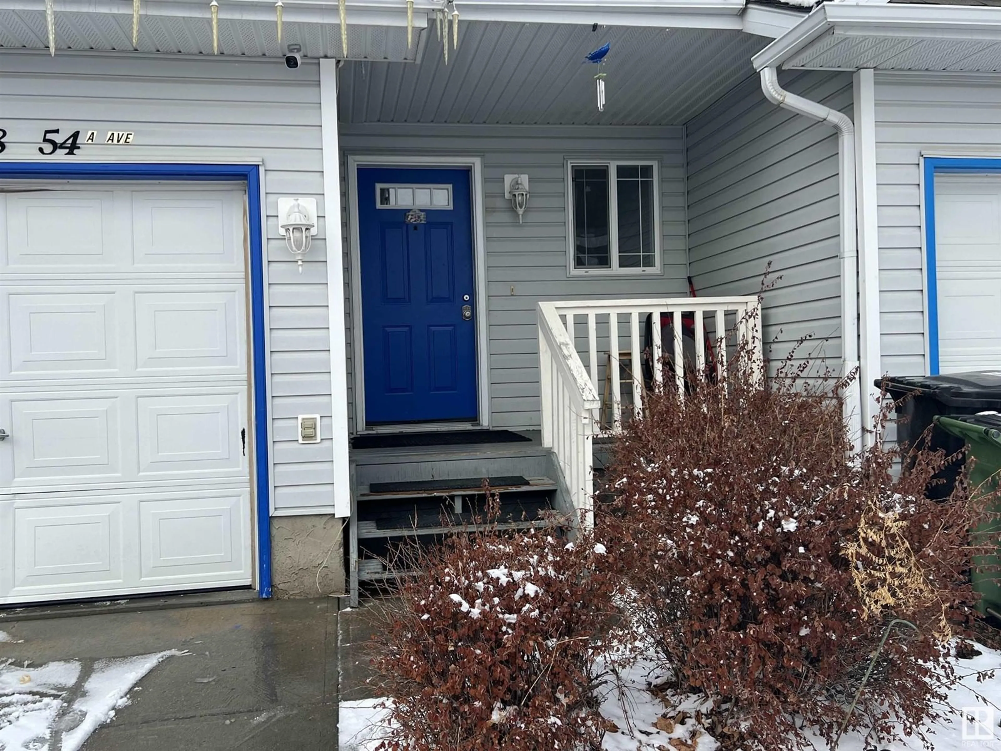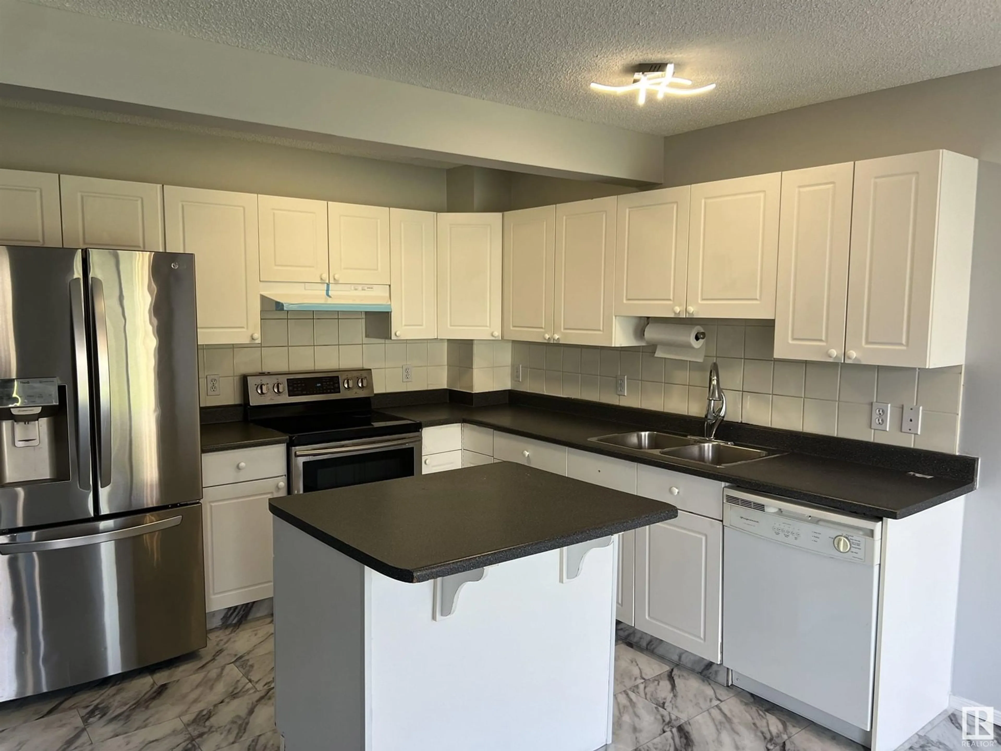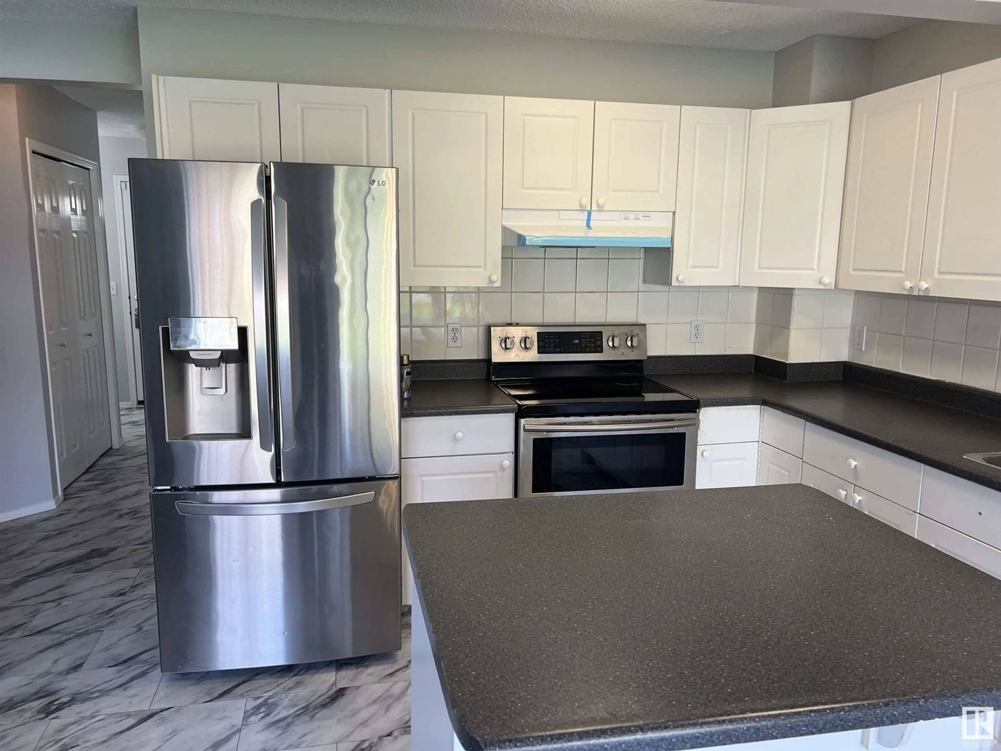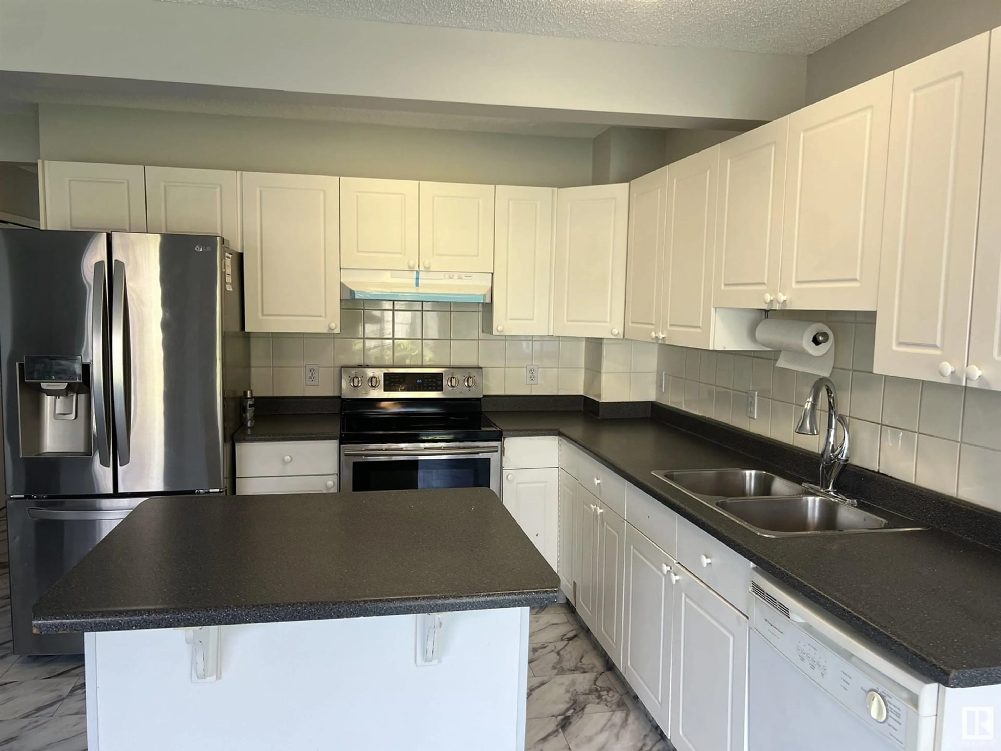20048 54A AV NW, Edmonton, Alberta T6M2W4
Contact us about this property
Highlights
Estimated ValueThis is the price Wahi expects this property to sell for.
The calculation is powered by our Instant Home Value Estimate, which uses current market and property price trends to estimate your home’s value with a 90% accuracy rate.Not available
Price/Sqft$306/sqft
Est. Mortgage$1,588/mo
Tax Amount ()-
Days On Market166 days
Description
Discover your dream home in the Hamptons! This meticulously maintained half-duplex offers over 1200 sq. ft. of living space, a partially finished basement, and an inviting open floor plan. The bright living room features a cozy corner gas fireplace, perfect for relaxing evenings. The stylish kitchen boasts modern cabinets, a spacious island with an eating bar, and ample room for entertaining. Upstairs, find generously sized bedrooms, including a large master bedroom with a substantial closet. Step outside to the fully fenced and landscaped backyard, complete with a full-sized deck, ideal for summer BBQs and outdoor enjoyment. Located near new schools, shopping centers, and transit, with easy access to the Whitemud and Anthony Henday highways, this home combines convenience and luxury. Enjoy the freedom of no condo fees in this remarkable residence. Don't miss this rare opportunitymake this magnificent home yours today! (id:39198)
Property Details
Interior
Features
Main level Floor
Living room
Dining room
Kitchen

