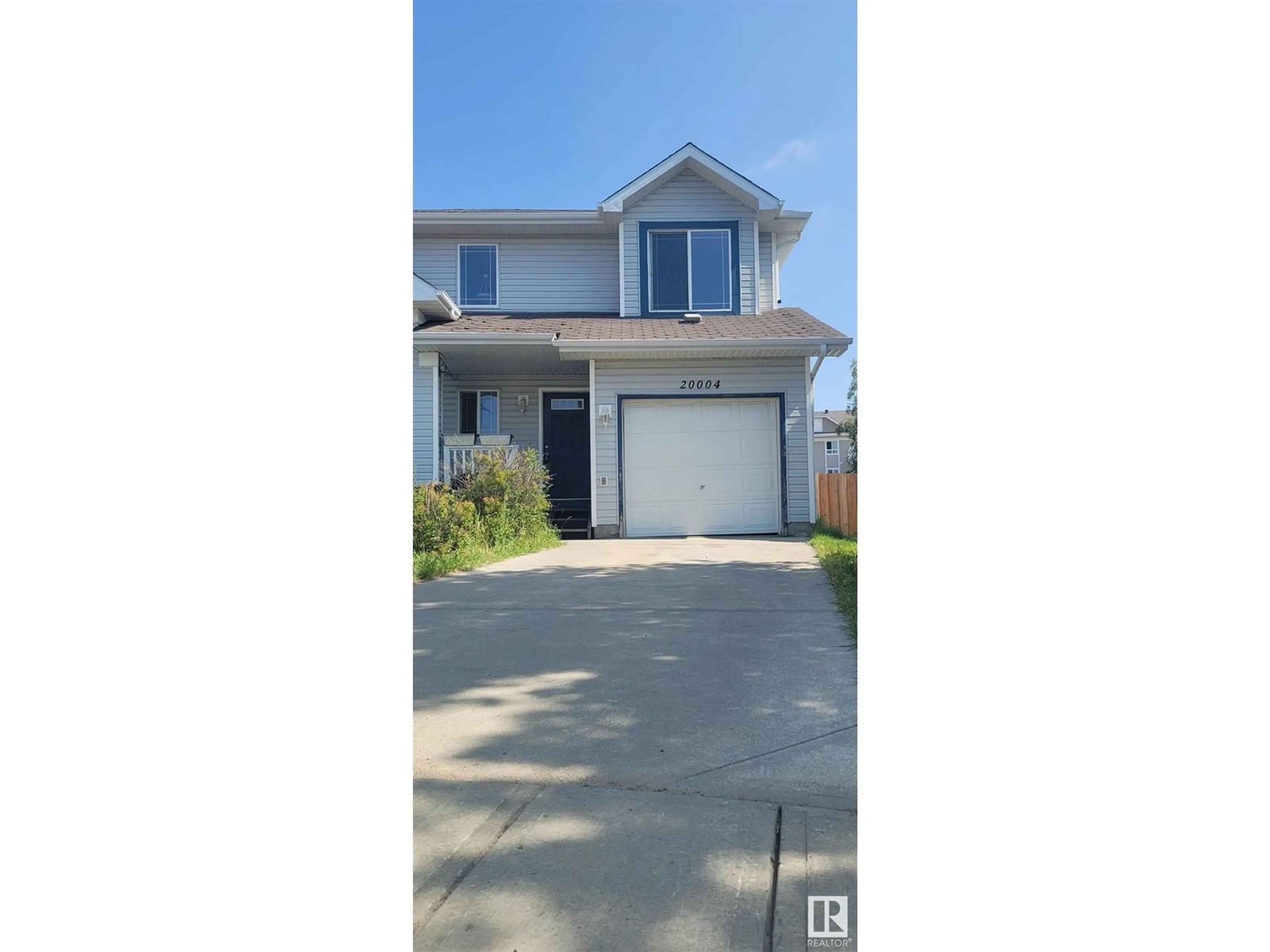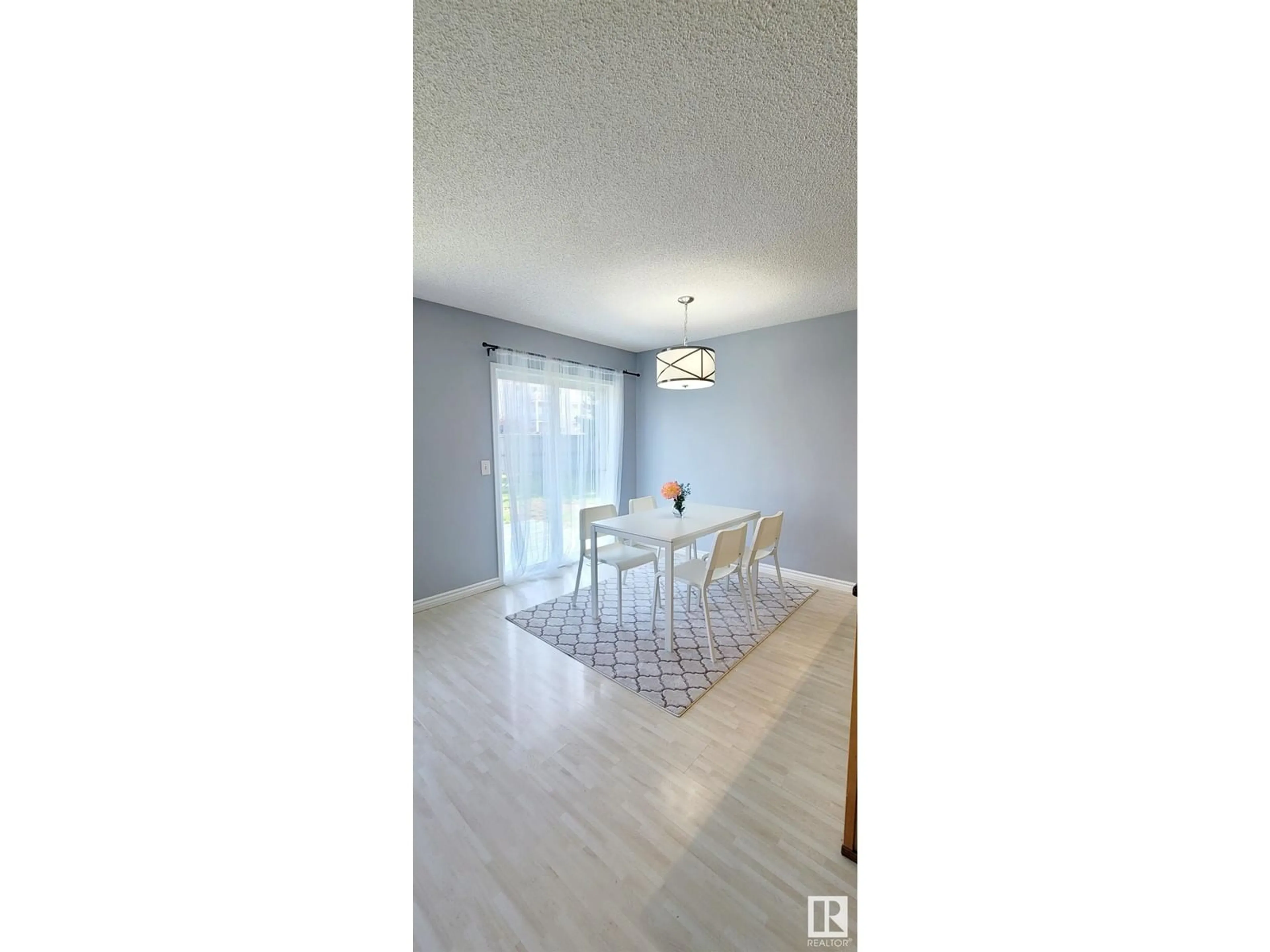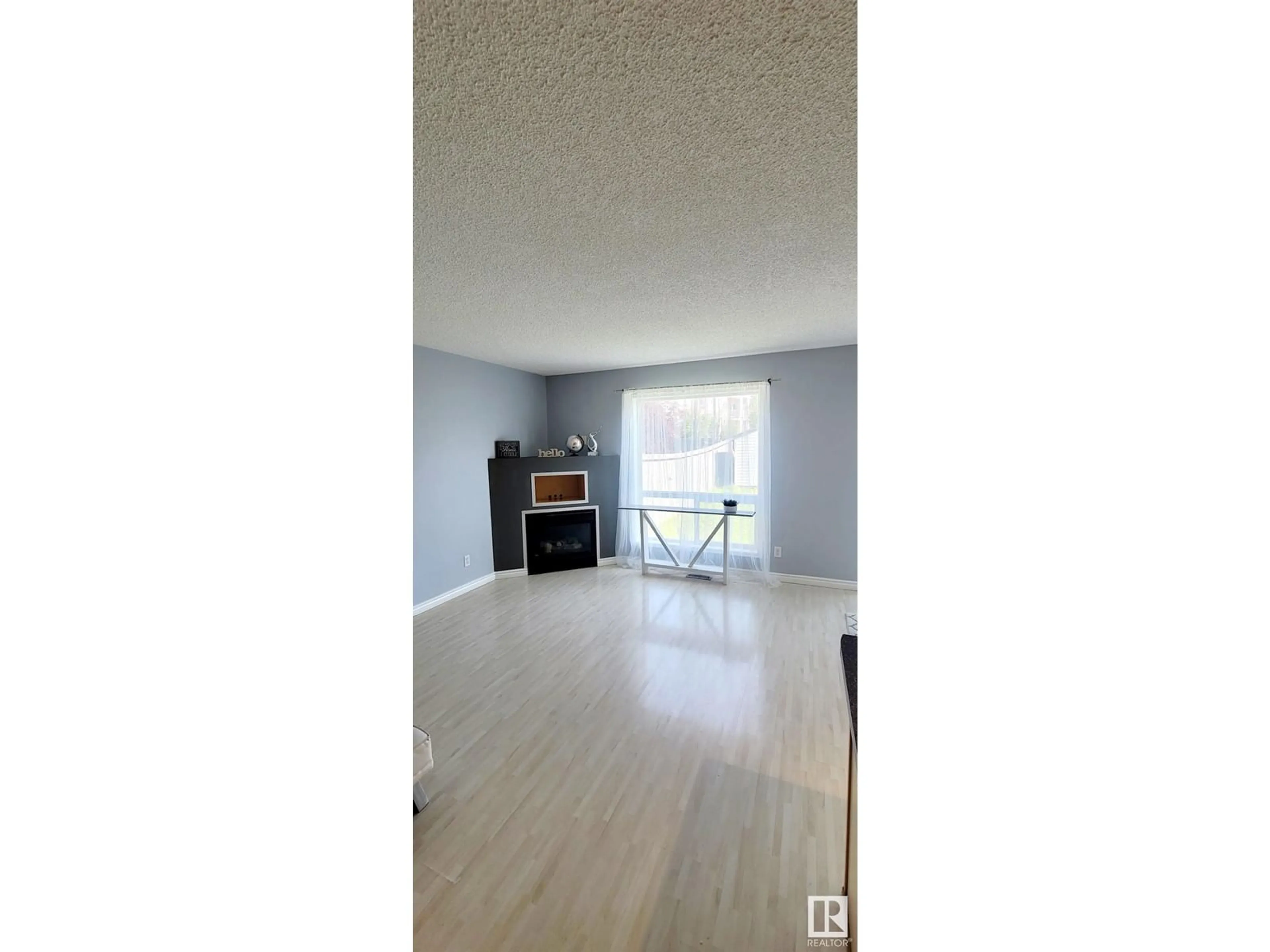20004 54A AV NW, Edmonton, Alberta T6M2W4
Contact us about this property
Highlights
Estimated ValueThis is the price Wahi expects this property to sell for.
The calculation is powered by our Instant Home Value Estimate, which uses current market and property price trends to estimate your home’s value with a 90% accuracy rate.Not available
Price/Sqft$296/sqft
Est. Mortgage$1,585/mth
Tax Amount ()-
Days On Market18 days
Description
Attention investors and first-time home buyers! This fully finished home with a single front attached garage in The Hamptons is a must-see. It is freshly painted. Ideally located close to schools with easy access to the Anthony Henday and nearby shopping, this property offers both convenience and comfort. The main floor features an open-concept layout, highlighted by a kitchen with stainless steel appliances. Upstairs, you'll find three spacious bedrooms, including a generously sized master bedroom with ample closet space. The fully finished basement provides additional living space, complete with a laundry room, a versatile flex room, and a convenient 2-piece bathroom. The large backyard, set on a huge pie-shaped lot, includes an east-facing deck perfect for morning coffee or evening relaxation. Act fastthis home won't last long! (id:39198)
Property Details
Interior
Features
Main level Floor
Living room
Dining room
Kitchen
Property History
 24
24


