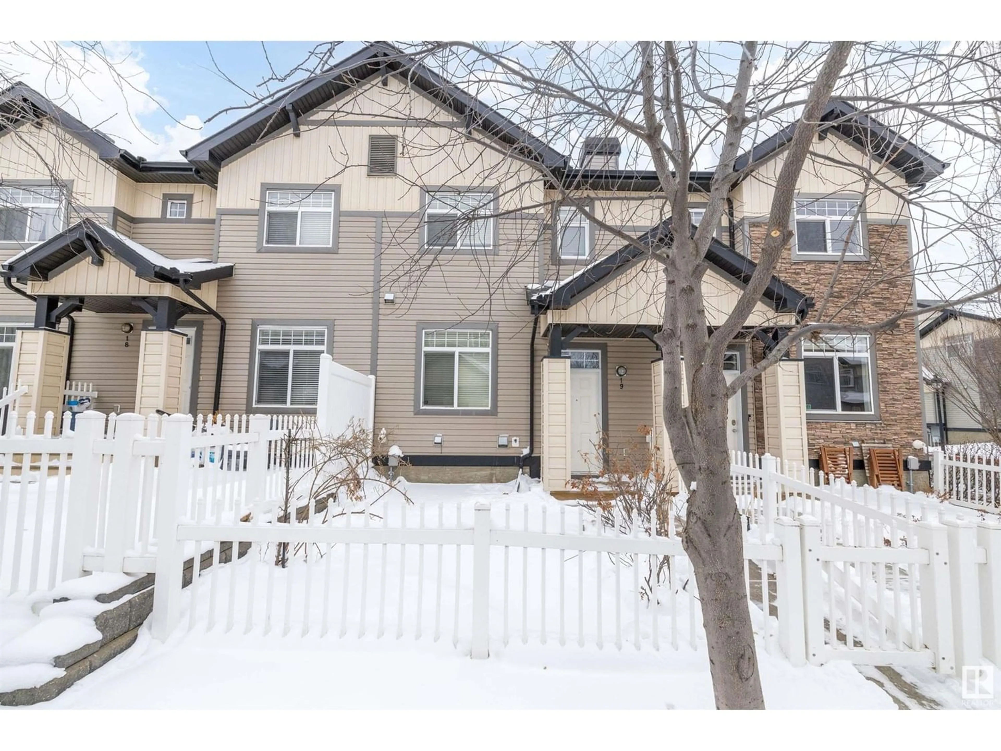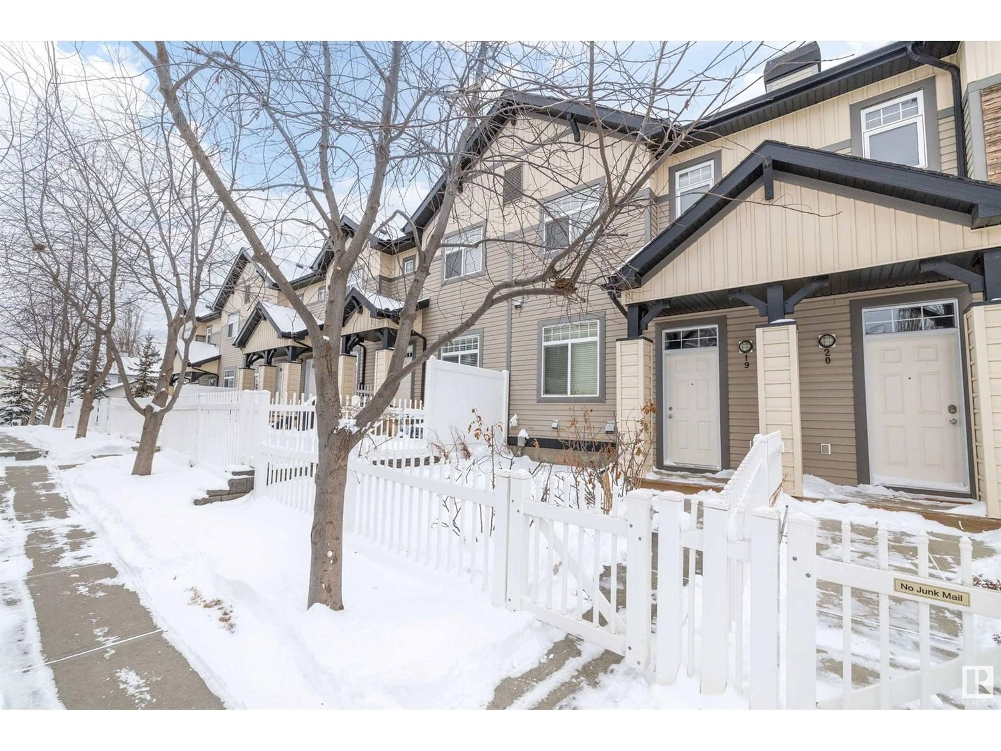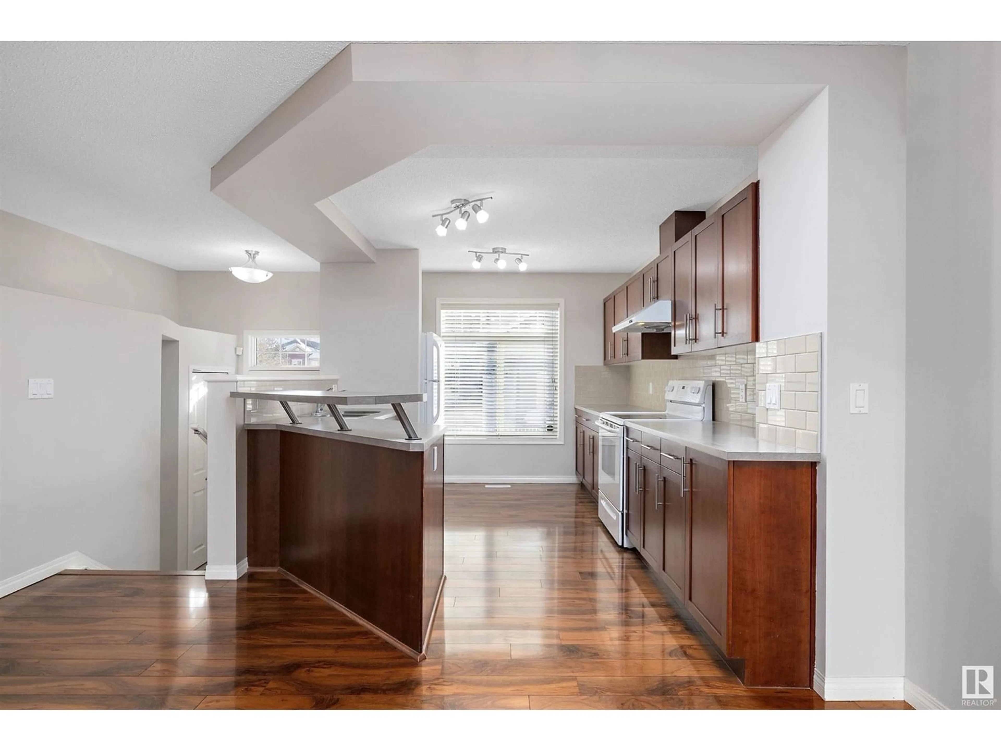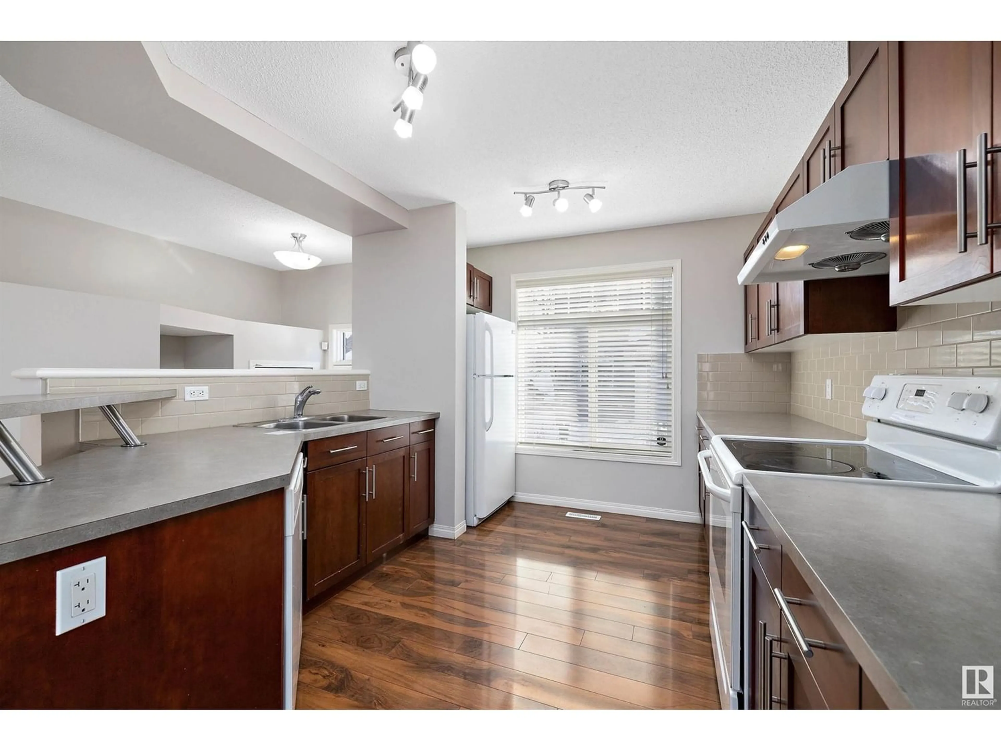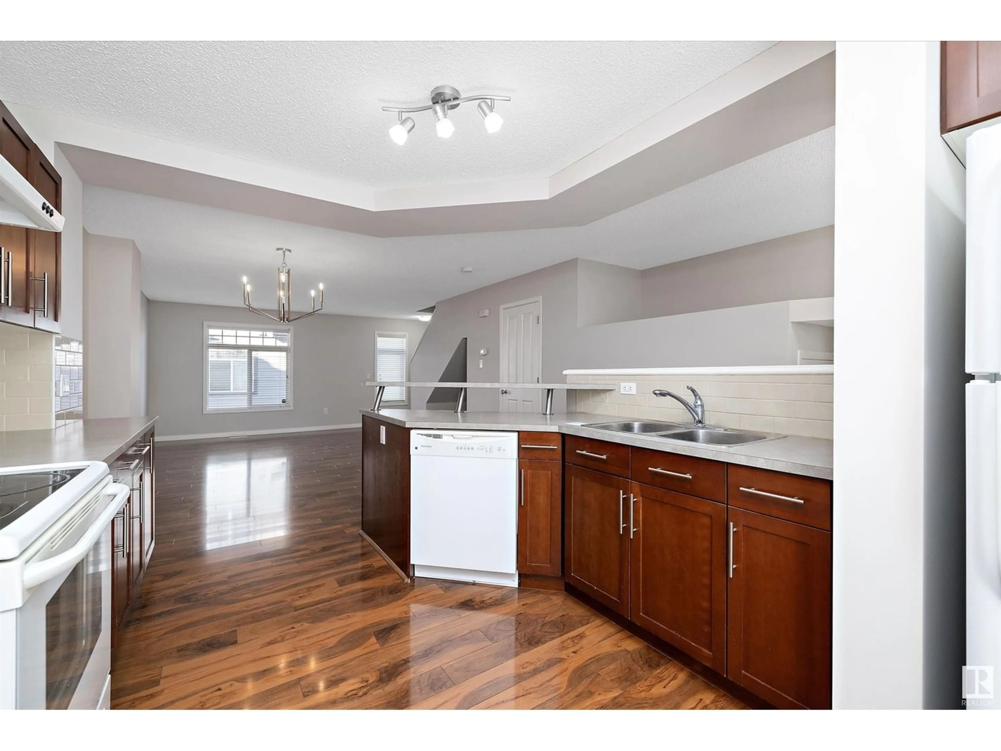#19 465 HEMINGWAY RD NW, Edmonton, Alberta T6M0J7
Contact us about this property
Highlights
Estimated ValueThis is the price Wahi expects this property to sell for.
The calculation is powered by our Instant Home Value Estimate, which uses current market and property price trends to estimate your home’s value with a 90% accuracy rate.Not available
Price/Sqft$270/sqft
Est. Mortgage$1,288/mo
Maintenance fees$264/mo
Tax Amount ()-
Days On Market292 days
Description
Perfect for the first time buyer, investor or young family. 1,108 sq. ft. townhome in Mosaic Meadows, Hamptons. Gleaming hardwood floors, massive windows fill this home with loads of natural light. Spectacular kitchen with cherry wood colored cabinets and mosaic tile backsplash. Large and inviting foyer entry. Large bedrooms. Double attached, drive under garage. Low monthly fees just $246/month. Cozy front patio - perfect for summer fun! This property is pre-inspected, available for your review and guaranteed vacant and clean for your move in date - visit REALTOR site for details. (id:39198)
Property Details
Interior
Features
Basement Floor
Laundry room
3.84 m x 3.43 mExterior
Parking
Garage spaces 4
Garage type Attached Garage
Other parking spaces 0
Total parking spaces 4
Condo Details
Inclusions

