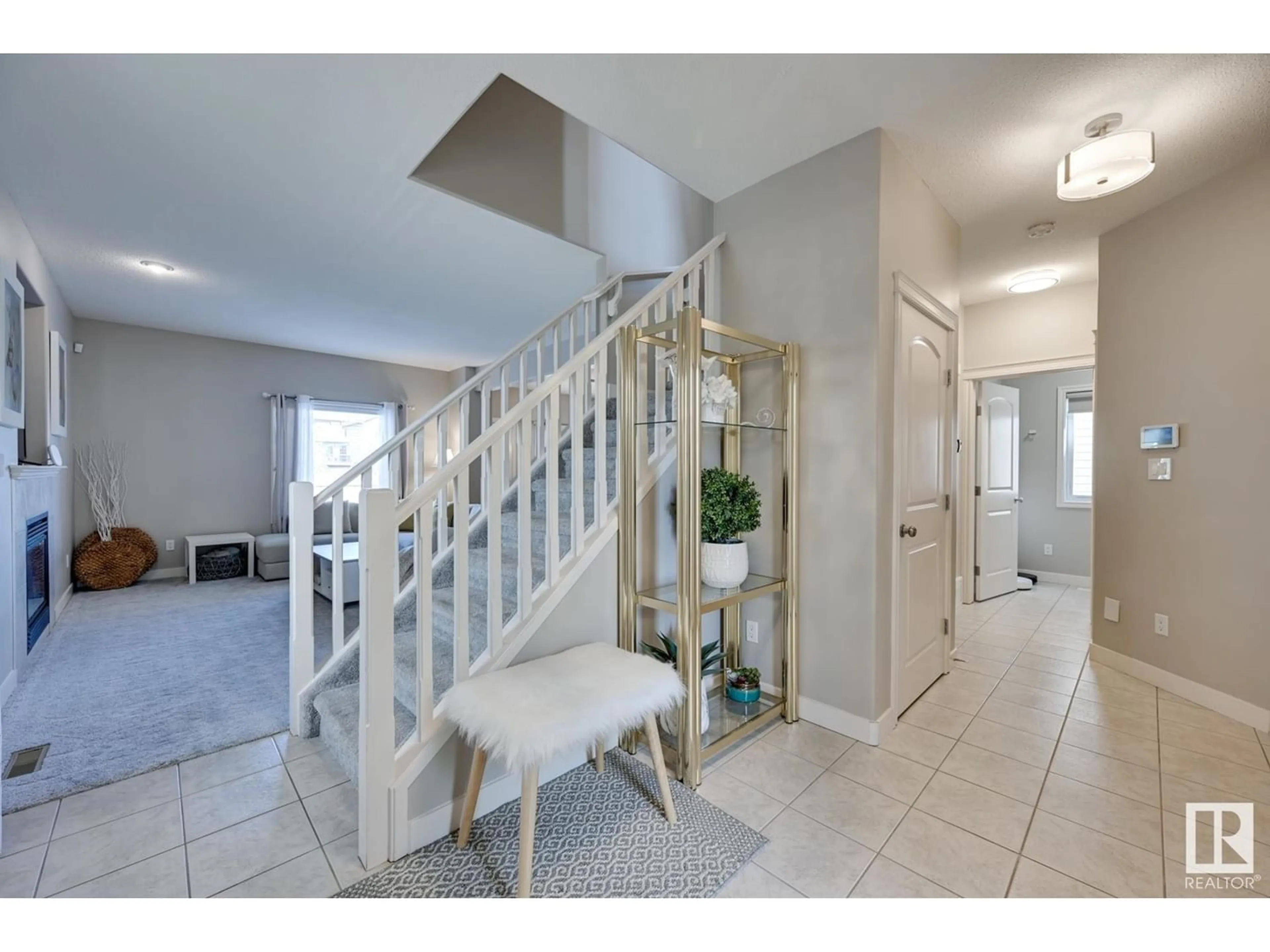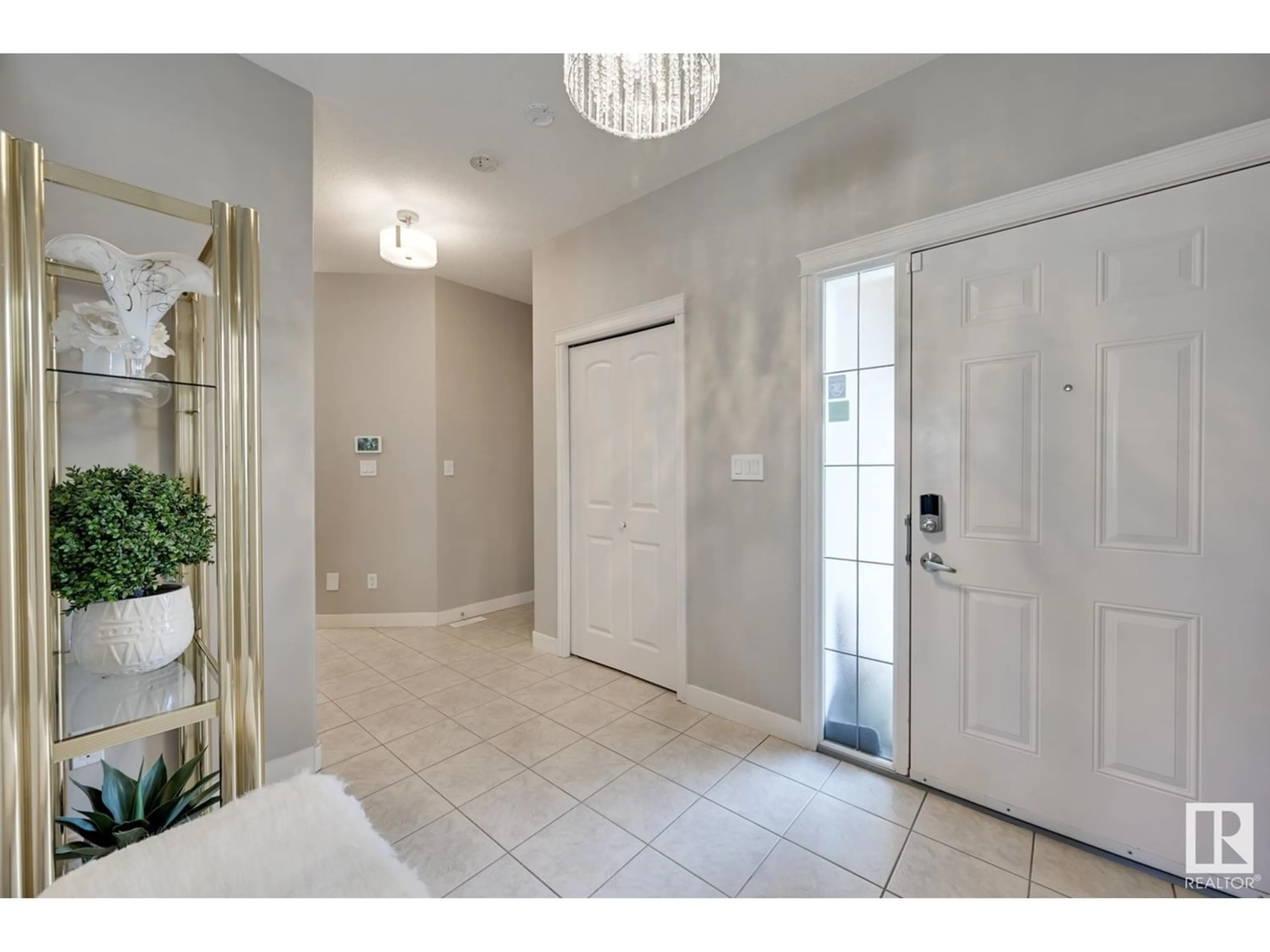1797 HAMMOND CR NW, Edmonton, Alberta T6M0H9
Contact us about this property
Highlights
Estimated ValueThis is the price Wahi expects this property to sell for.
The calculation is powered by our Instant Home Value Estimate, which uses current market and property price trends to estimate your home’s value with a 90% accuracy rate.Not available
Price/Sqft$270/sqft
Est. Mortgage$2,142/mo
Tax Amount ()-
Days On Market199 days
Description
Welcome to this beautiful 2-storey home in the prestigious Hamptons neighborhood! This stunning open style concept main floor kitchen/living space w/ 9 ft ceilings, gas fireplace great for entertaining. The kitchen is equipped with stainless steal appliances, a large island, walk-in pantry, & plenty of cupboard space. From your kitchen, you step onto a two-tiered deck where you will be BBQing and relaxing all summer in your back yard. This home has an dbl attached garage & laundry on the main floor. Upstairs is carpet free & boasts three spacious bedrooms, a huge bonus room with vaulted ceilings and a ton of natural light. Also, upstairs has a 4 piece bathroom & a 4 piece ensuite in the primary. Conveniently located near Anthony Henday, Yellowhead & Whitemud Drive. This home is also close to all amenities, walking trails and schools. Recent upgrades include new shingles, interior paint, second level flooring & water tank. (id:39198)
Property Details
Interior
Features
Main level Floor
Living room
4.09 m x 4.8 mDining room
2.93 m x 3.09 mKitchen
3.65 m x 4.02 mLaundry room
Exterior
Parking
Garage spaces 4
Garage type Attached Garage
Other parking spaces 0
Total parking spaces 4





