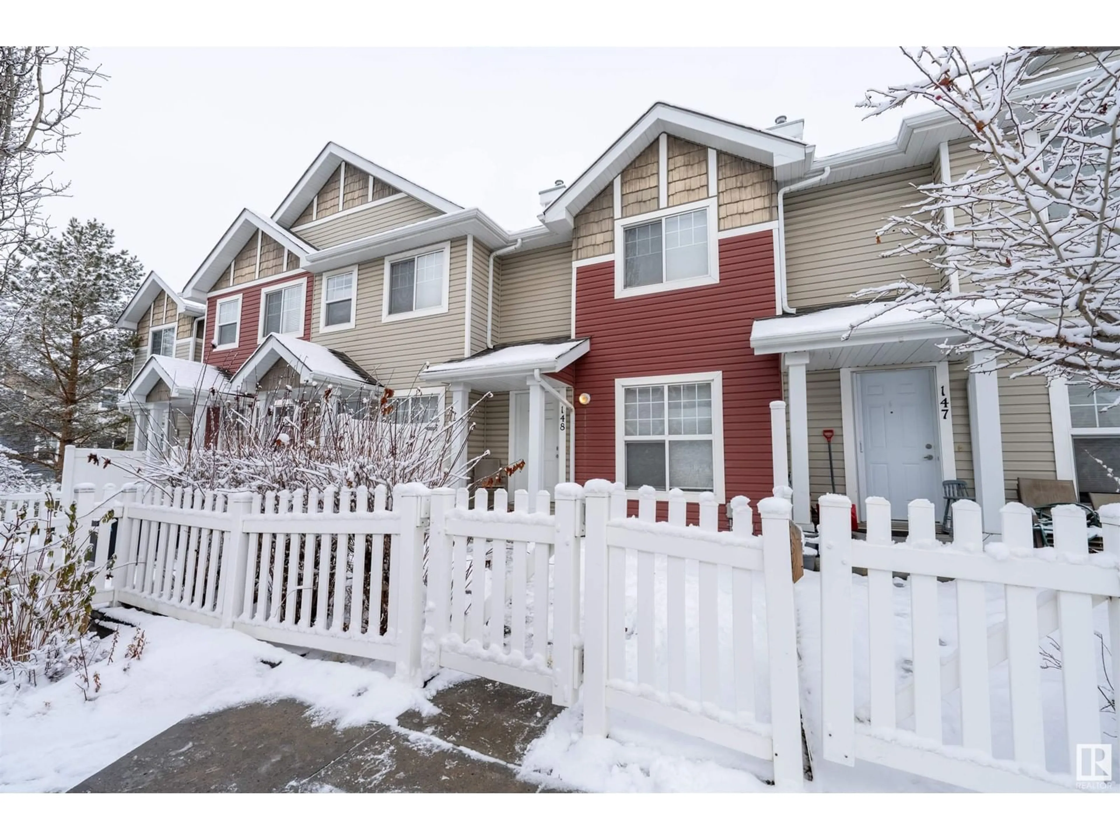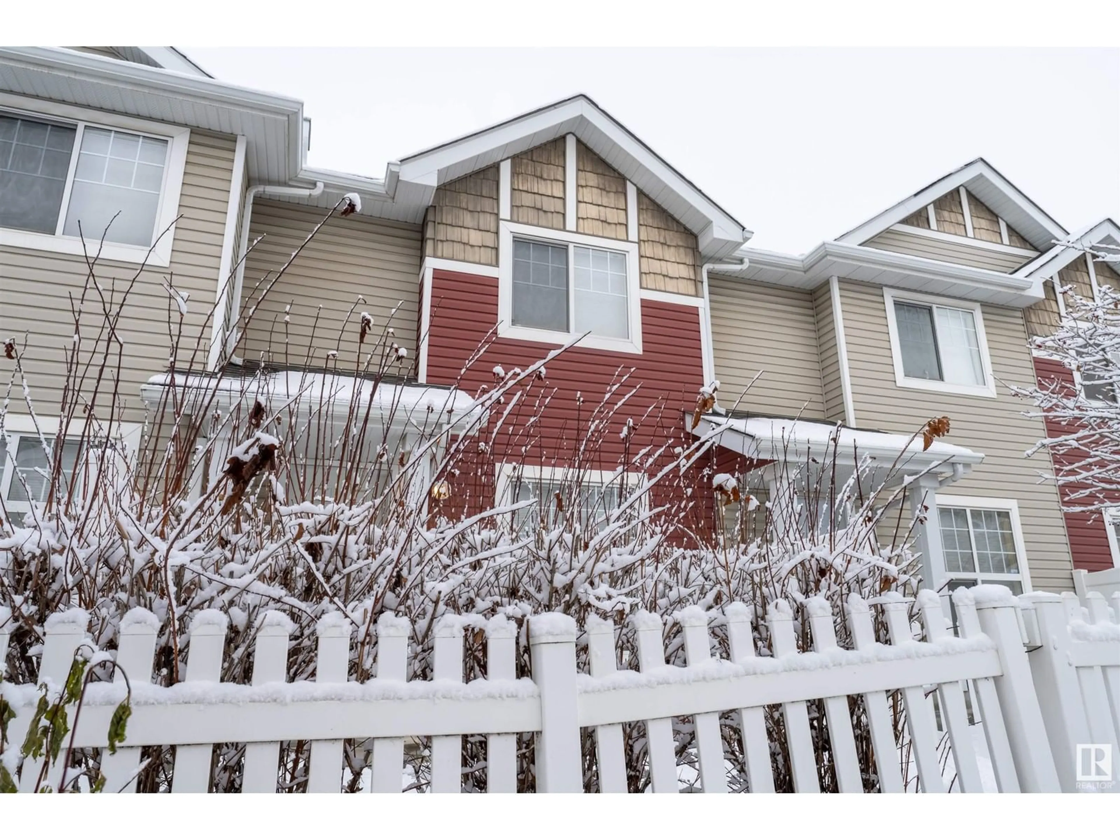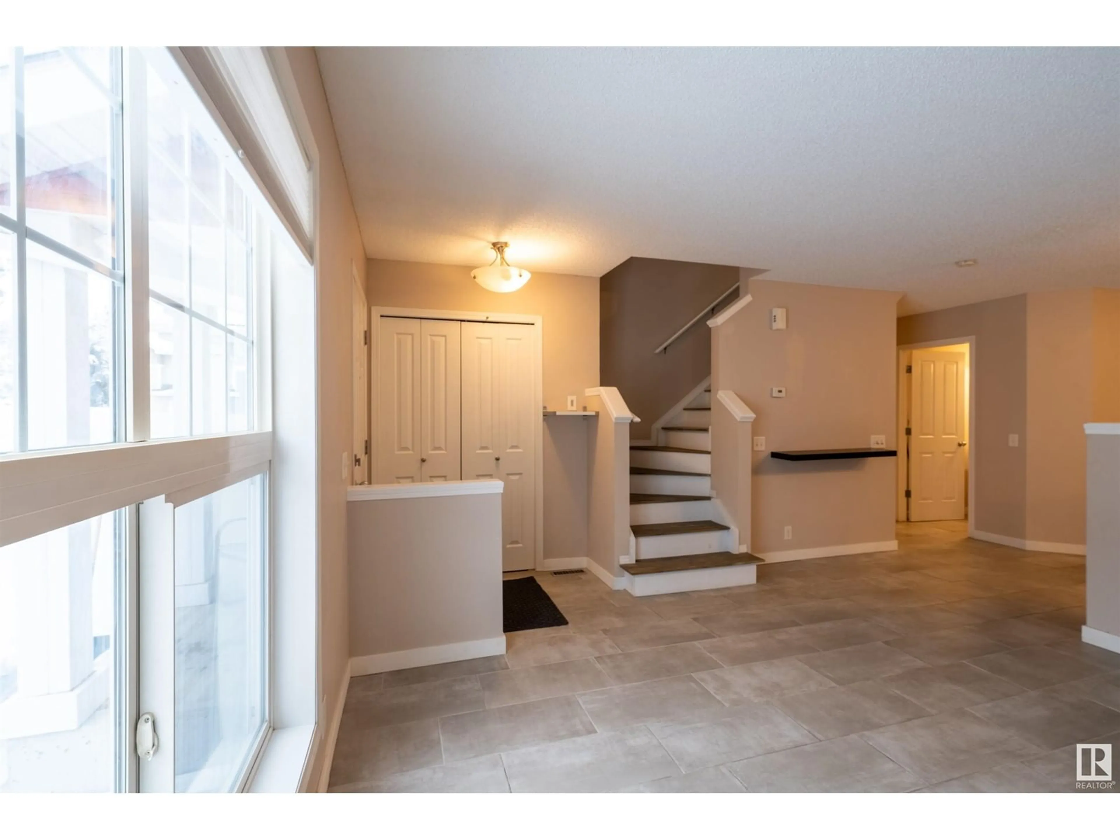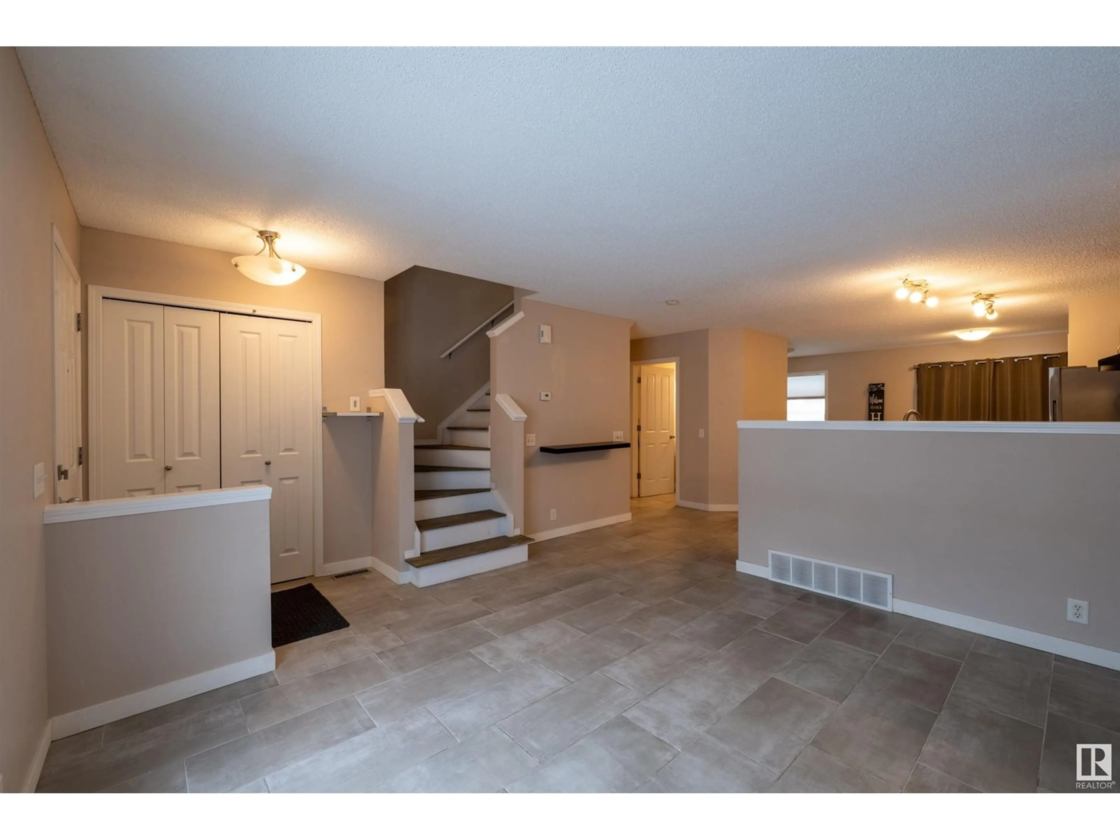#148 5604 199 ST NW NW, Edmonton, Alberta T6M2Z9
Contact us about this property
Highlights
Estimated ValueThis is the price Wahi expects this property to sell for.
The calculation is powered by our Instant Home Value Estimate, which uses current market and property price trends to estimate your home’s value with a 90% accuracy rate.Not available
Price/Sqft$287/sqft
Est. Mortgage$1,366/mo
Maintenance fees$321/mo
Tax Amount ()-
Days On Market7 days
Description
Welcome to this beautiful gem in Mosaic Parkland! Open-Concept and this is one of the BEST layouts in this entire complex! Lovely living room, updated kitchen with U-shaped cabinetry, stainless appliances, center island with butcher block countertop, side pantry, separate dinette, and sliding patio door access out to the balcony, 2pc powder room, newer carpeting on the upper floor, 4pc bath, 3 generous-sized bedrooms including a king-sized owner’s suite with walk-in closet & 4pc full bath, a double-attached garage, a desirable SOUTH-FACING PATIO, plenty of Sunlight and plenty of visitor parking for your families & friends. Located neary K-9 schools, shopping center, bus stops with easy access to the Anthony Henday, you’ll love this low-maintenance lifestyle you’ll find here!! Don't wait, this one won't last. (id:39198)
Property Details
Interior
Features
Main level Floor
Living room
3.91 m x 3.93 mDining room
5 m x 2.47 mKitchen
3.52 m x 3.14 mCondo Details
Inclusions
Property History
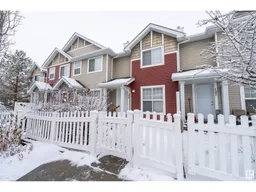 25
25
