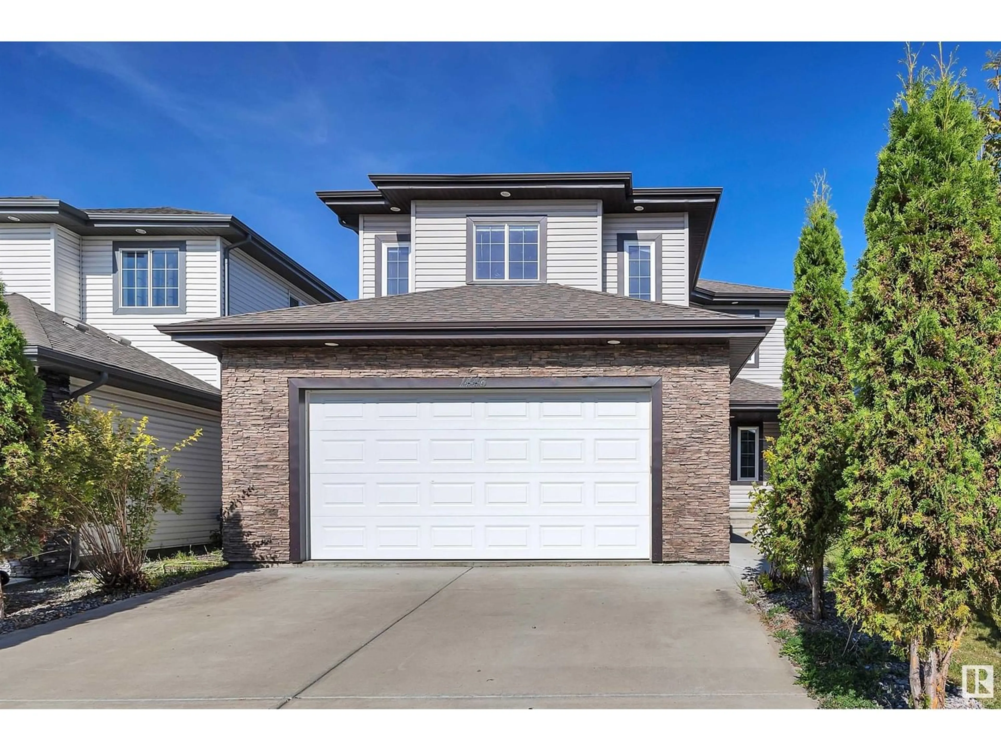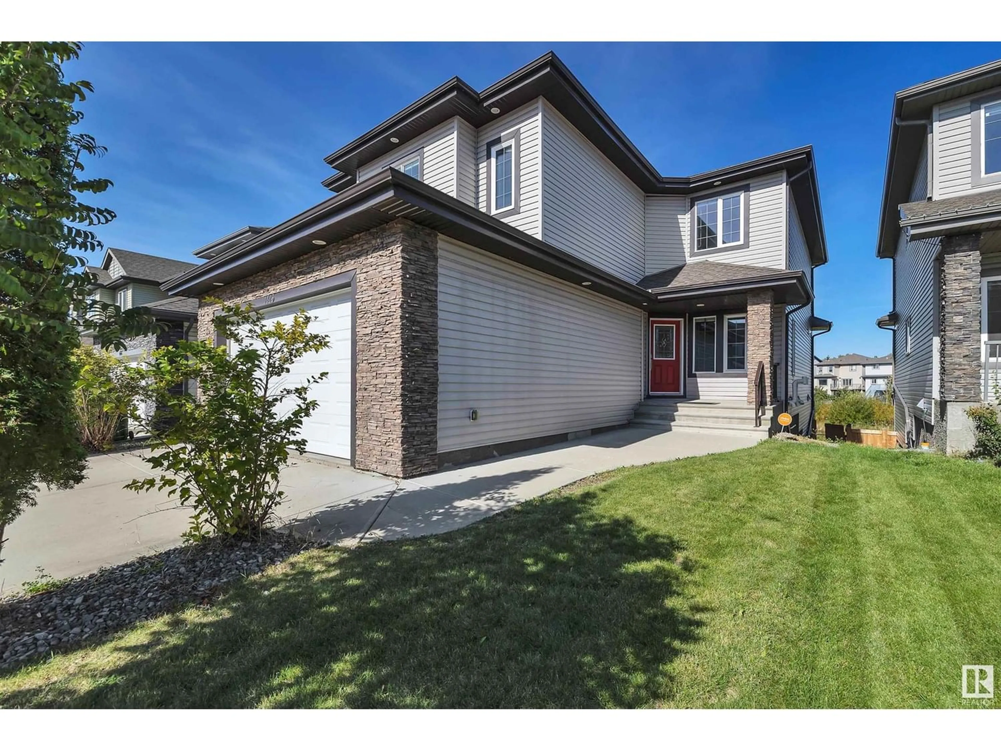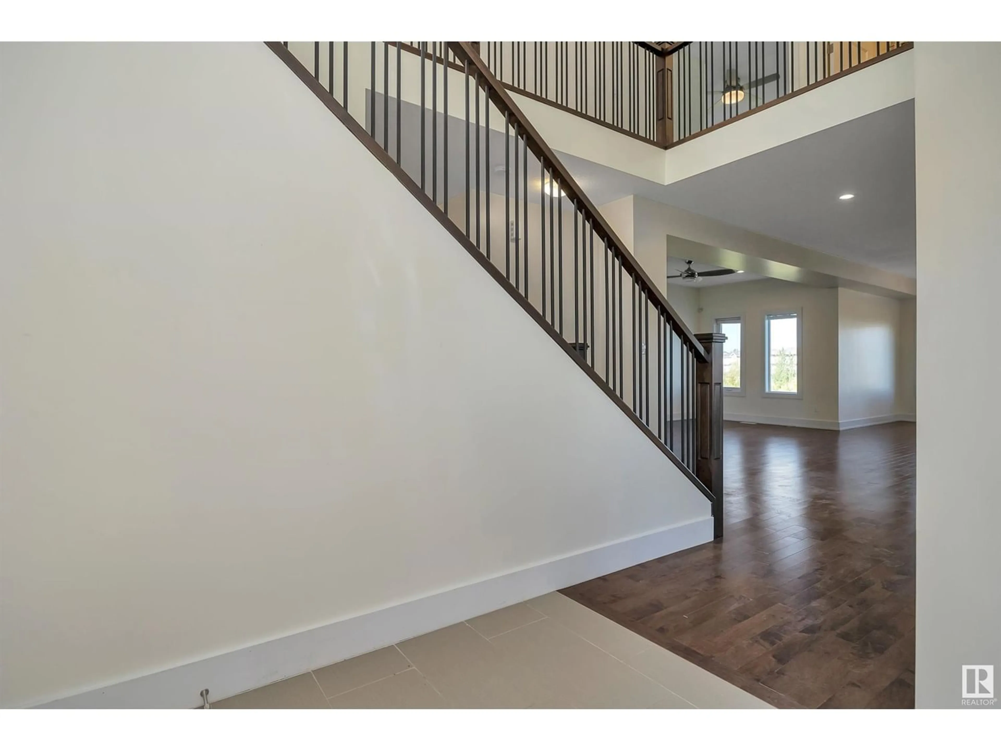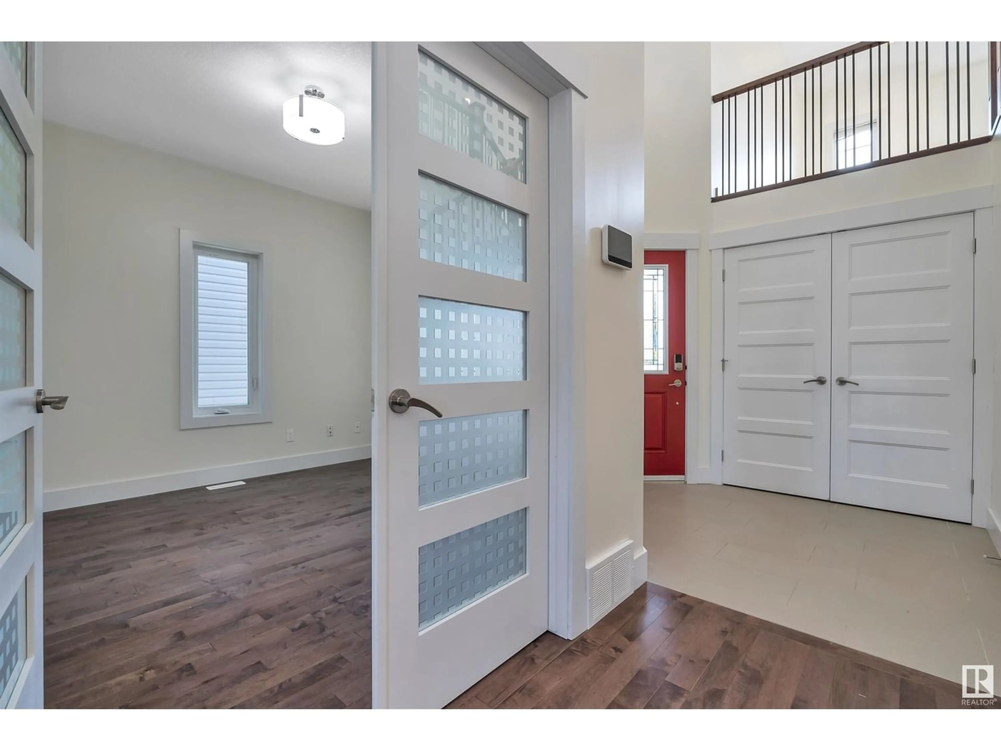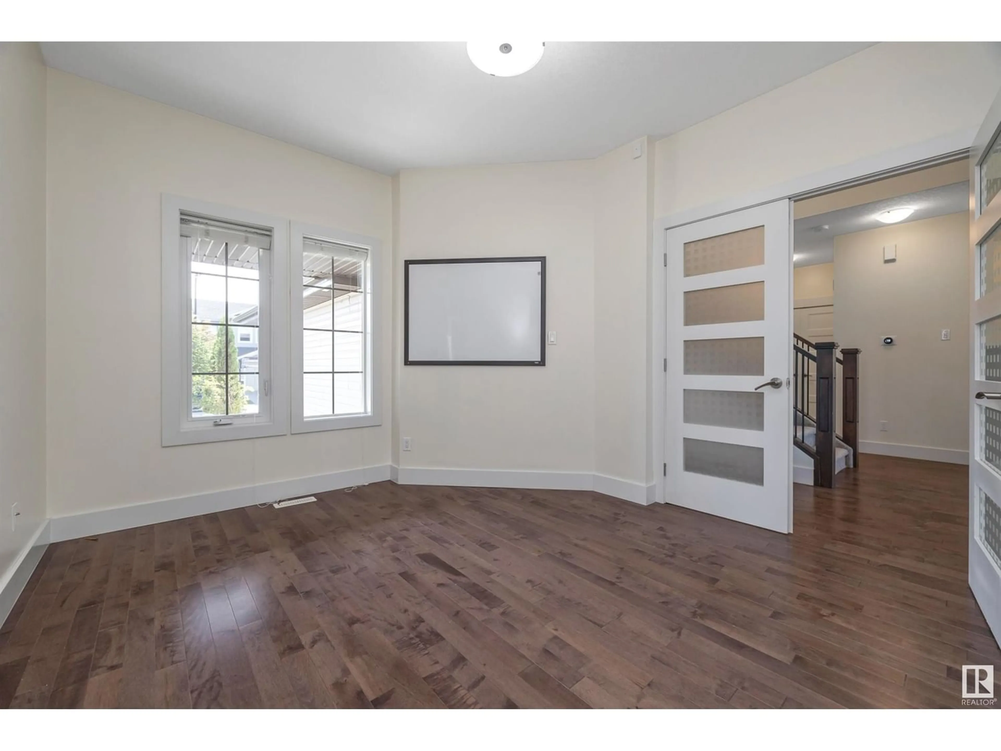1446 HAYS WY NW, Edmonton, Alberta T6M0M4
Contact us about this property
Highlights
Estimated ValueThis is the price Wahi expects this property to sell for.
The calculation is powered by our Instant Home Value Estimate, which uses current market and property price trends to estimate your home’s value with a 90% accuracy rate.Not available
Price/Sqft$248/sqft
Est. Mortgage$2,898/mo
Tax Amount ()-
Days On Market278 days
Description
Stunning 2720 sqft 2-story walkout in Hampton Pointe, backing onto a serene pond and park. This home offers a picturesque setting with a tranquil view. Exceptional open floor plan, top-tier finishes throughout. Main floor boasts 9-foot ceilings, a grand foyer, a den with elegant double French doors, and a gourmet kitchen featuring quartz countertops, ample full-height cabinets, and a spacious island. The bright dining area overlooks the pond and park, and the spacious great room is enhanced by a cozy gas fireplace. Completing the main floor are a convenient powder room and a well-appointed mudroom. Upstairs features a spacious bonus room, a generous master retreat with a luxurious 5-piece ensuite, two additional well-sized bedrooms, a full bath, and a practical laundry room. This property is ideally located near all amenities, including the serene pond and park, shopping centers, and offers easy access to the Anthony Henday. Immediate possession is available! Don't miss out on this incredible opportunity! (id:39198)
Property Details
Interior
Features
Main level Floor
Living room
5.88 m x 5.29 mDining room
3.34 m x 2.89 mKitchen
3.93 m x 5.26 mDen
3.37 m x 4 m
