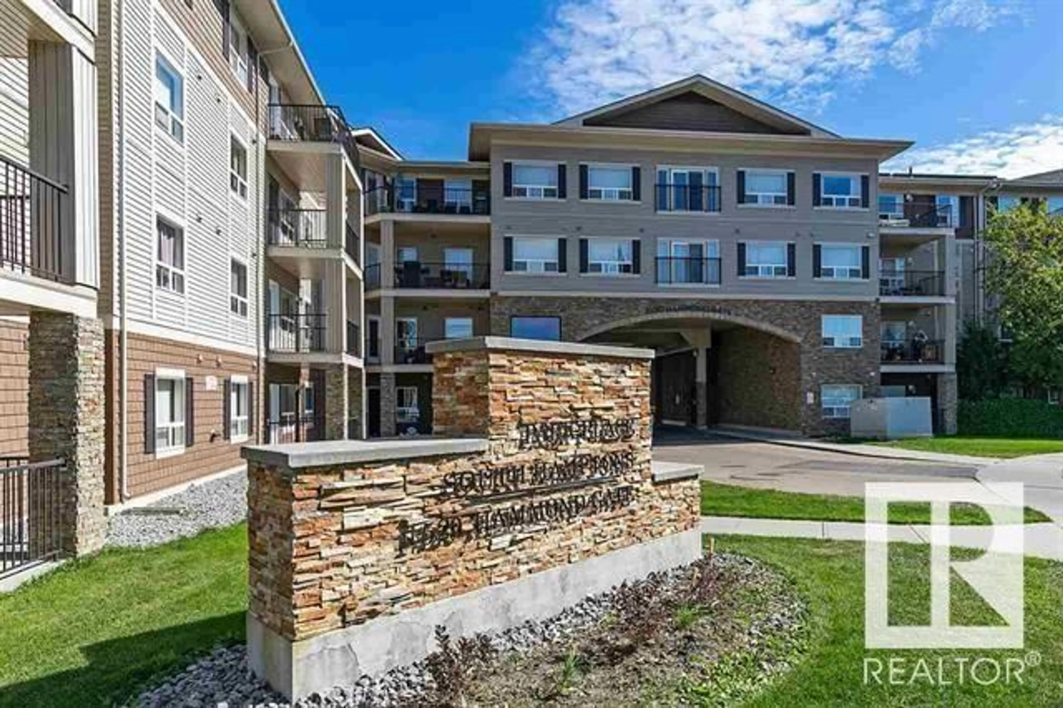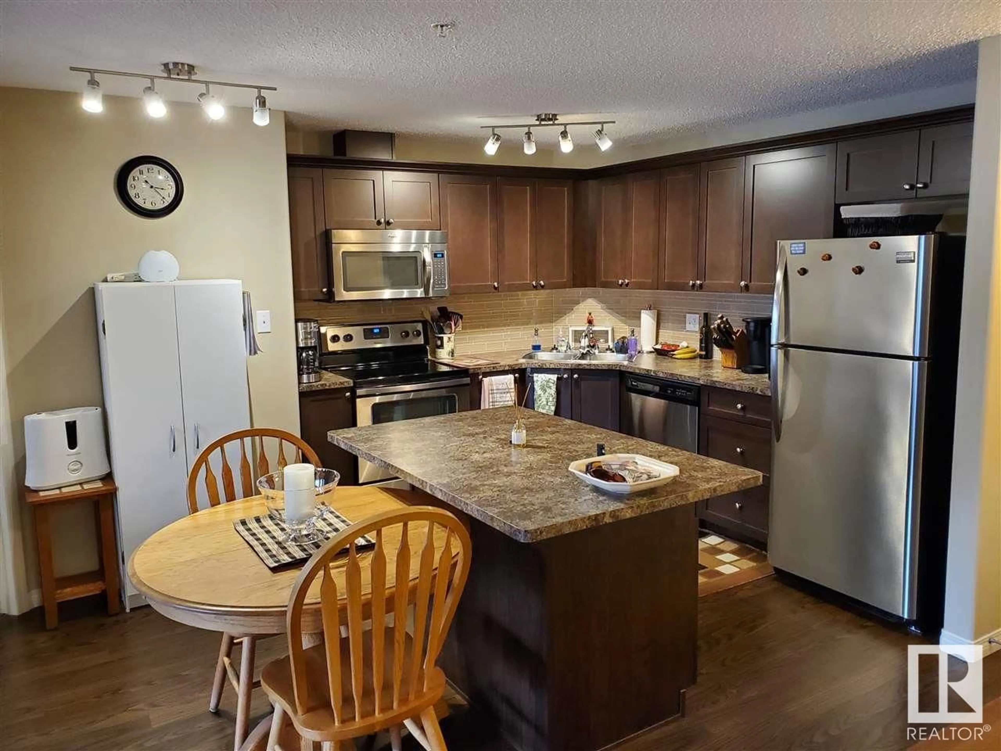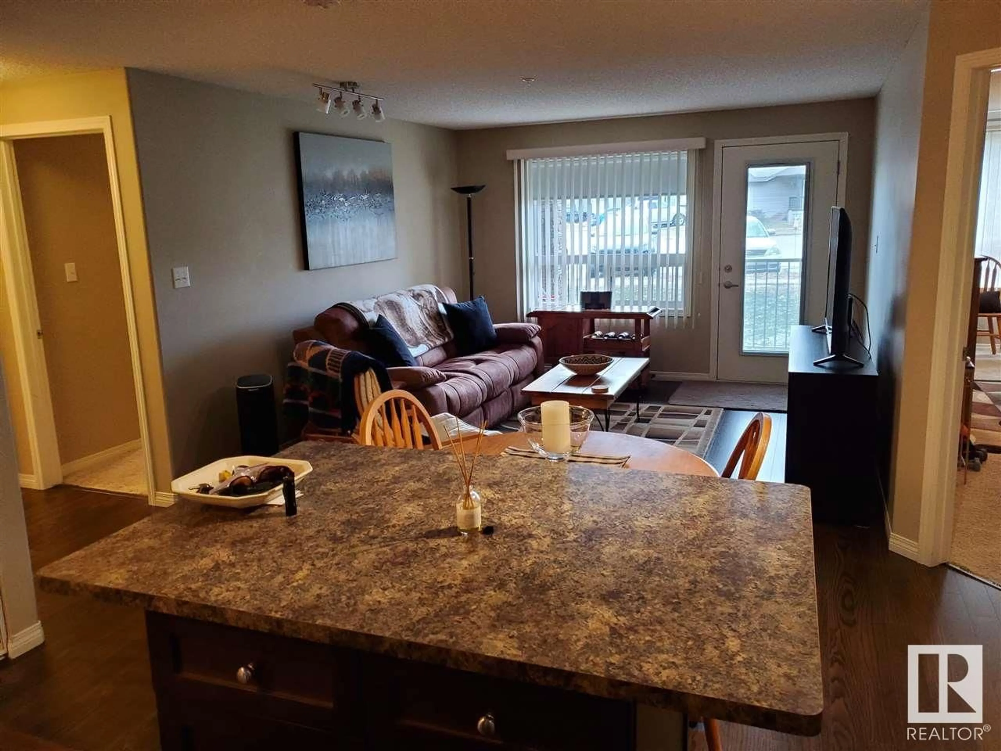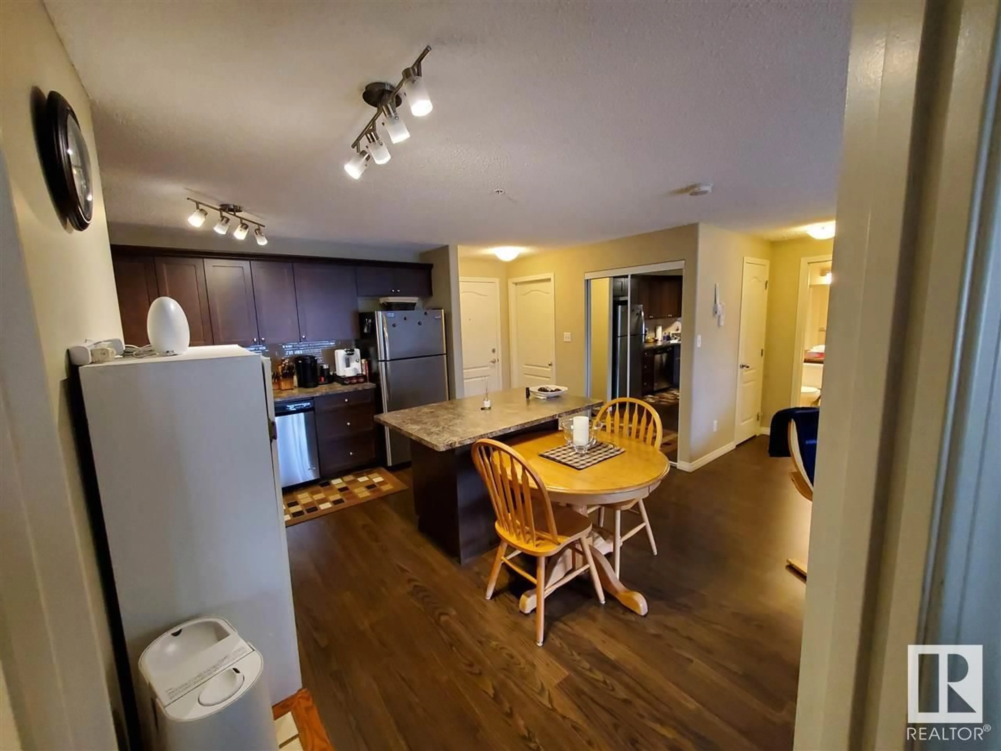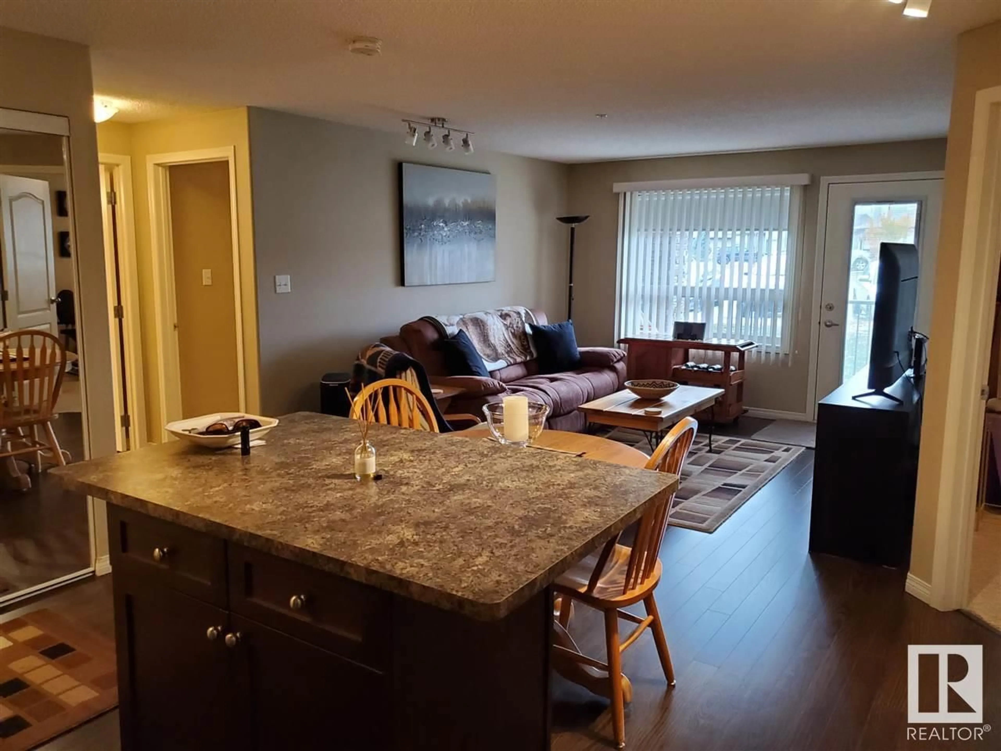#143 1520 HAMMOND GA NW, Edmonton, Alberta T6M0J4
Contact us about this property
Highlights
Estimated ValueThis is the price Wahi expects this property to sell for.
The calculation is powered by our Instant Home Value Estimate, which uses current market and property price trends to estimate your home’s value with a 90% accuracy rate.Not available
Price/Sqft$221/sqft
Est. Mortgage$973/mo
Maintenance fees$522/mo
Tax Amount ()-
Days On Market344 days
Description
** Seller Financing Available** as an option. BEAUTIFULLY FINISHED. EXCEPTIONALLY MAINTAINED PROPERTY WITH WARM UNDERFLOOR HEATING Welcome to this large sized west facing 2bed/2bath condo in desirable Park Place South Hamptons. This bright and spacious unit offers a large kitchen with espresso Real Wood cabinets, stainless-steel appliances, engineered hardwood, plenty of storage, quality backsplash and an island for family and friends to congregate around. The living room is generous and offers lots of natural light crown moulding and a sliding screen doors to your main floor patio, perfect for BBQ'ing or enjoying a cool summer breeze. The main bedroom is extra large, with a big window and a large walk-through closet that takes you straight to your 4-piece ensuite. The secondary bed could easily function as an office or hobby room. And it doesn't stop there with an in-suite laundry room, plenty of storage option, and two parking stalls underground heated to keep your car warm in winter . Check it out !! (id:39198)
Property Details
Interior
Features
Main level Floor
Kitchen
Primary Bedroom
Bedroom 2
Living room
Condo Details
Inclusions
Property History
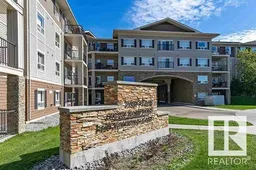 12
12
