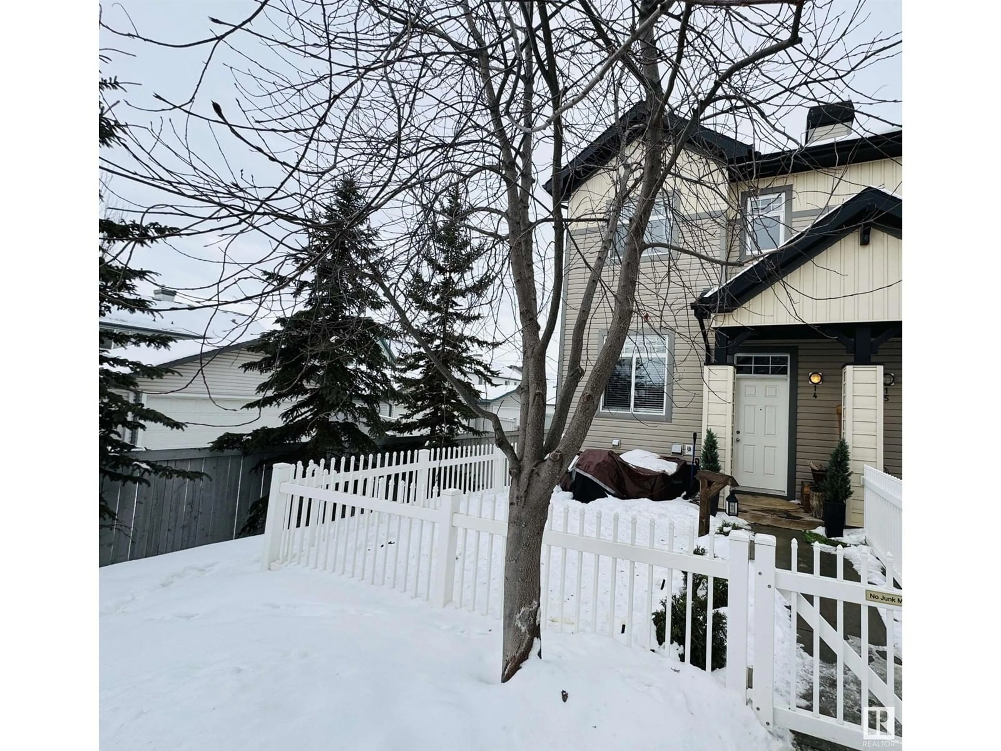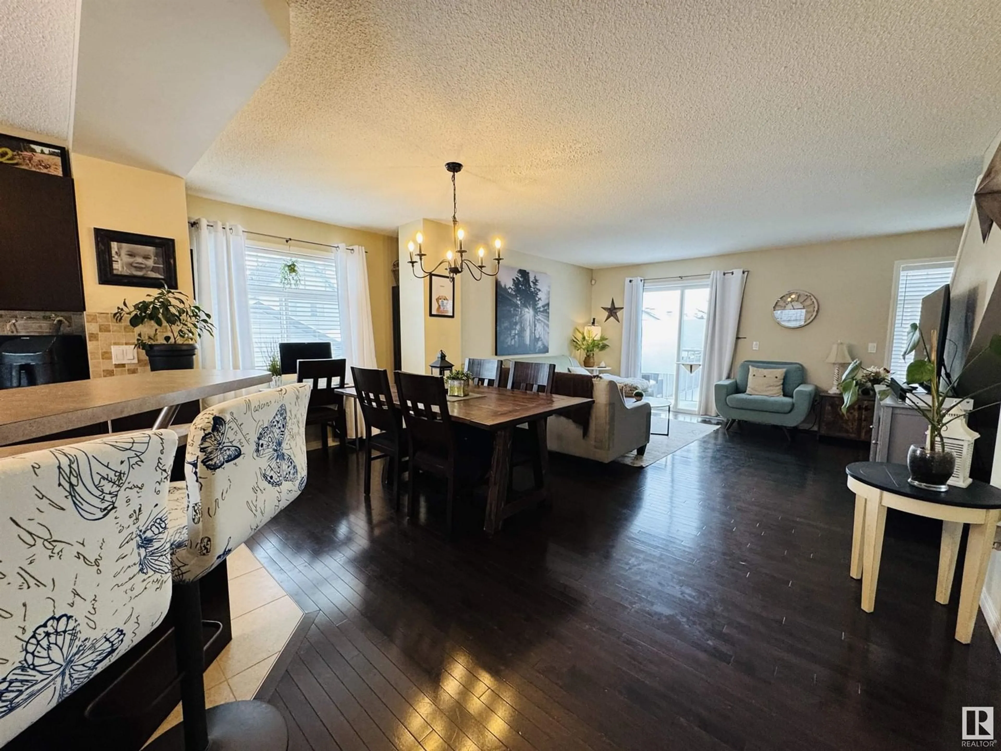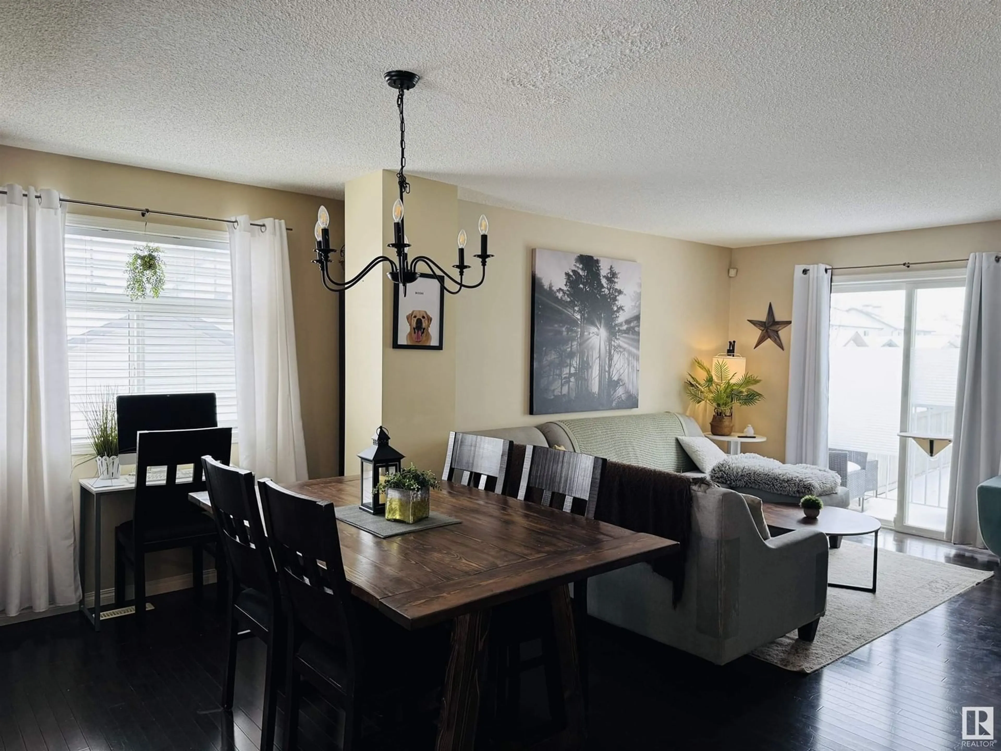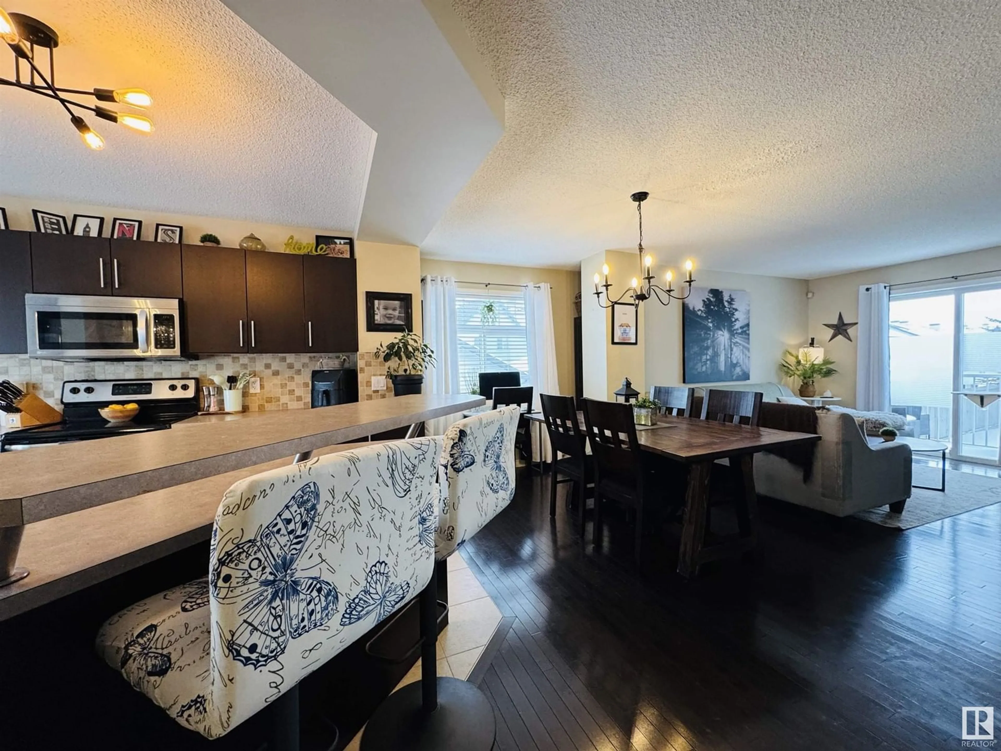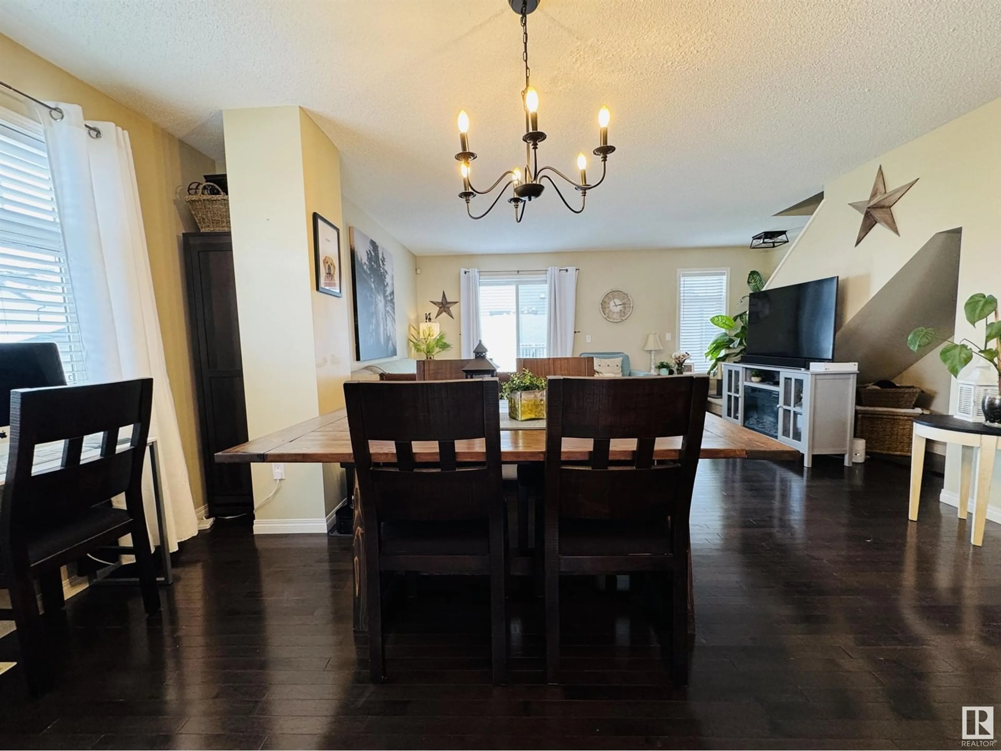#14 465 Hemingway RD NW, Edmonton, Alberta T6M0J7
Contact us about this property
Highlights
Estimated ValueThis is the price Wahi expects this property to sell for.
The calculation is powered by our Instant Home Value Estimate, which uses current market and property price trends to estimate your home’s value with a 90% accuracy rate.Not available
Price/Sqft$279/sqft
Est. Mortgage$1,460/mo
Maintenance fees$276/mo
Tax Amount ()-
Days On Market2 days
Description
Stunning End Unit Townhome! This beautiful 3-bedroom, 2.5-bathroom home features a fully finished layout that you’ll love. The main floor boasts stylish vinyl plank flooring, a bright & airy kitchen w/an island, & a large window overlooking the front courtyard. With 4 appliances included, the kitchen flows seamlessly into the spacious living room, filled with natural light & leading out to a cozy patio. This level also includes a convenient 1/2 bath. Upstairs, you’ll find a generously sized primary bedroom complete w/a 3-piece ensuite and a walk-in closet that also features a charming window. Two additional well-sized bedrooms and a 4-piece bathroom complete the upper level. Fully finished BSMT offers a laundry area w/stacker washer & dryer & ample storage, w/plenty of room for a flexible space that suits your needs & walks out into the DBL attached garage. Located close to the Anthony Henday, schools, shopping, & parks, this home is perfectly positioned for easy access to everything you need. Its a 10+ (id:39198)
Property Details
Interior
Features
Main level Floor
Living room
Dining room
Kitchen
Condo Details
Inclusions
Property History
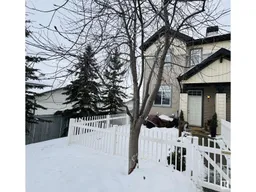 44
44
