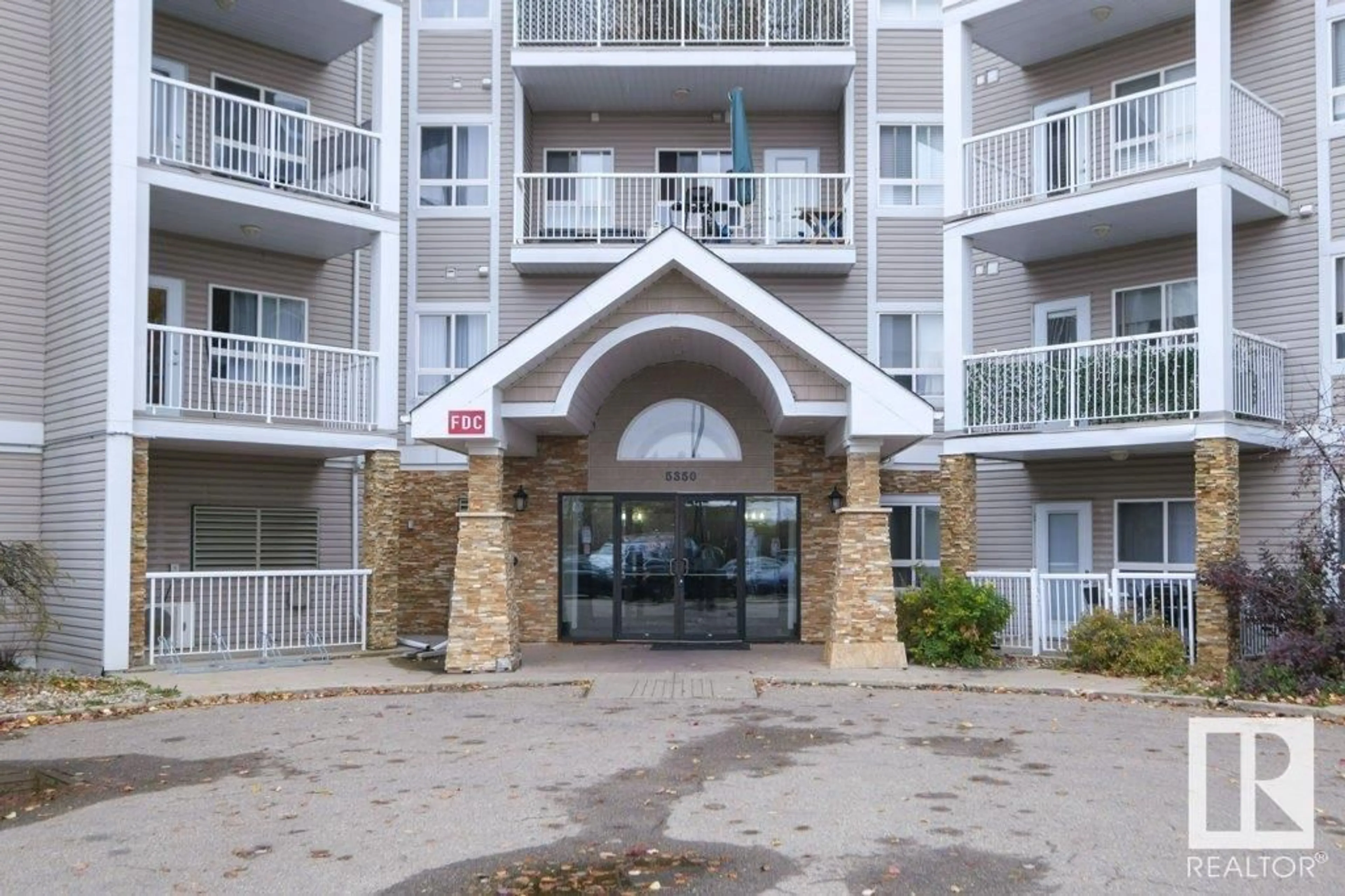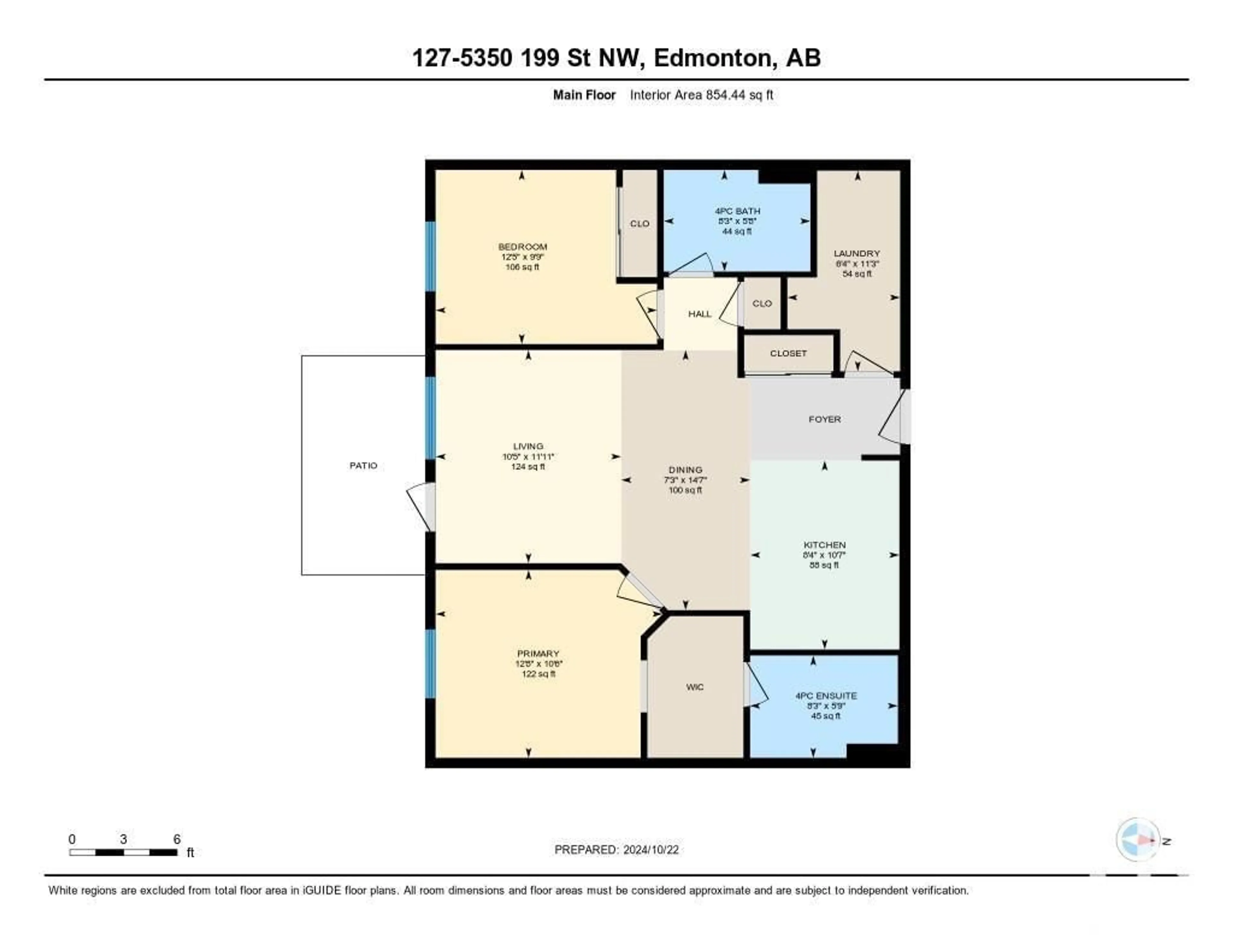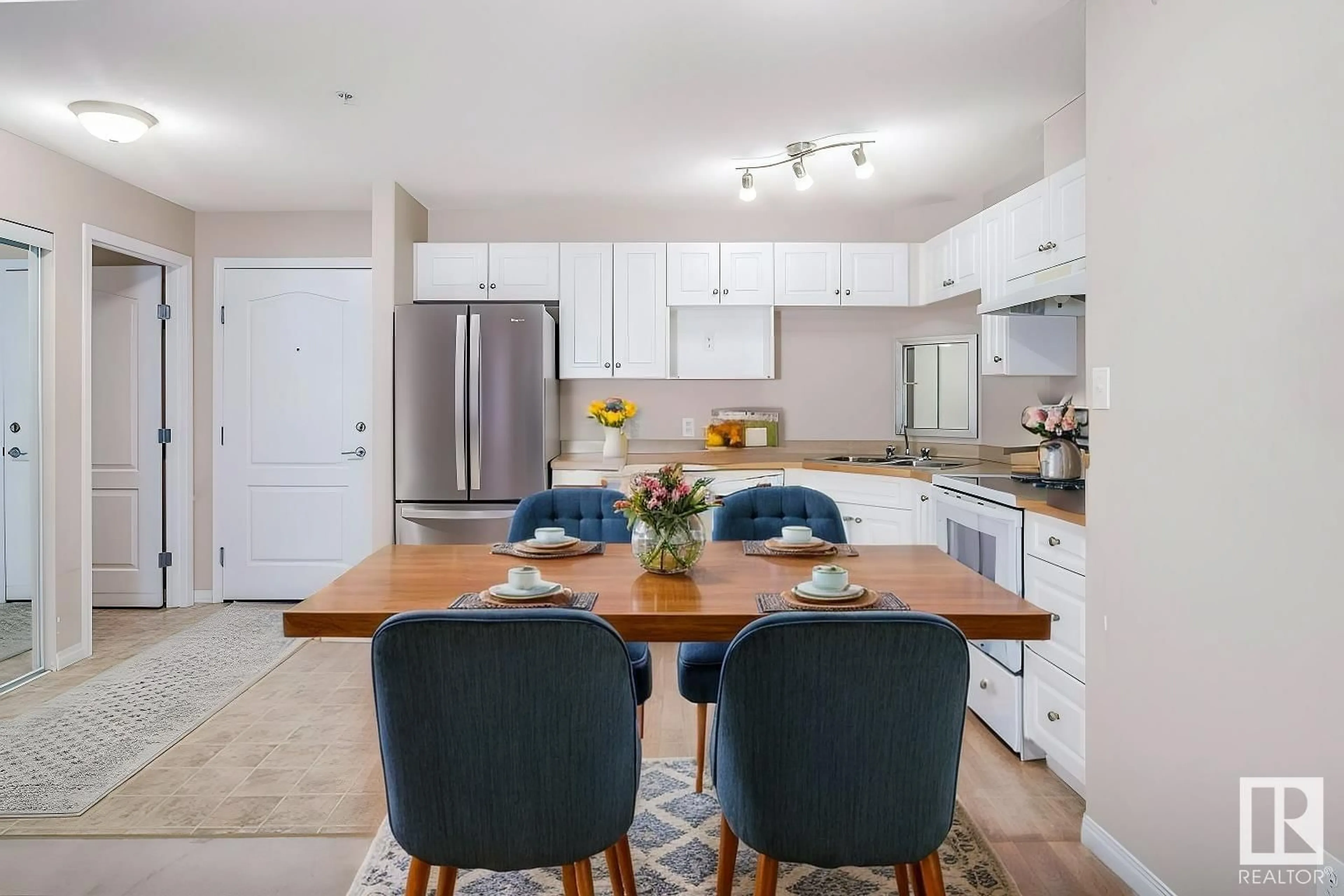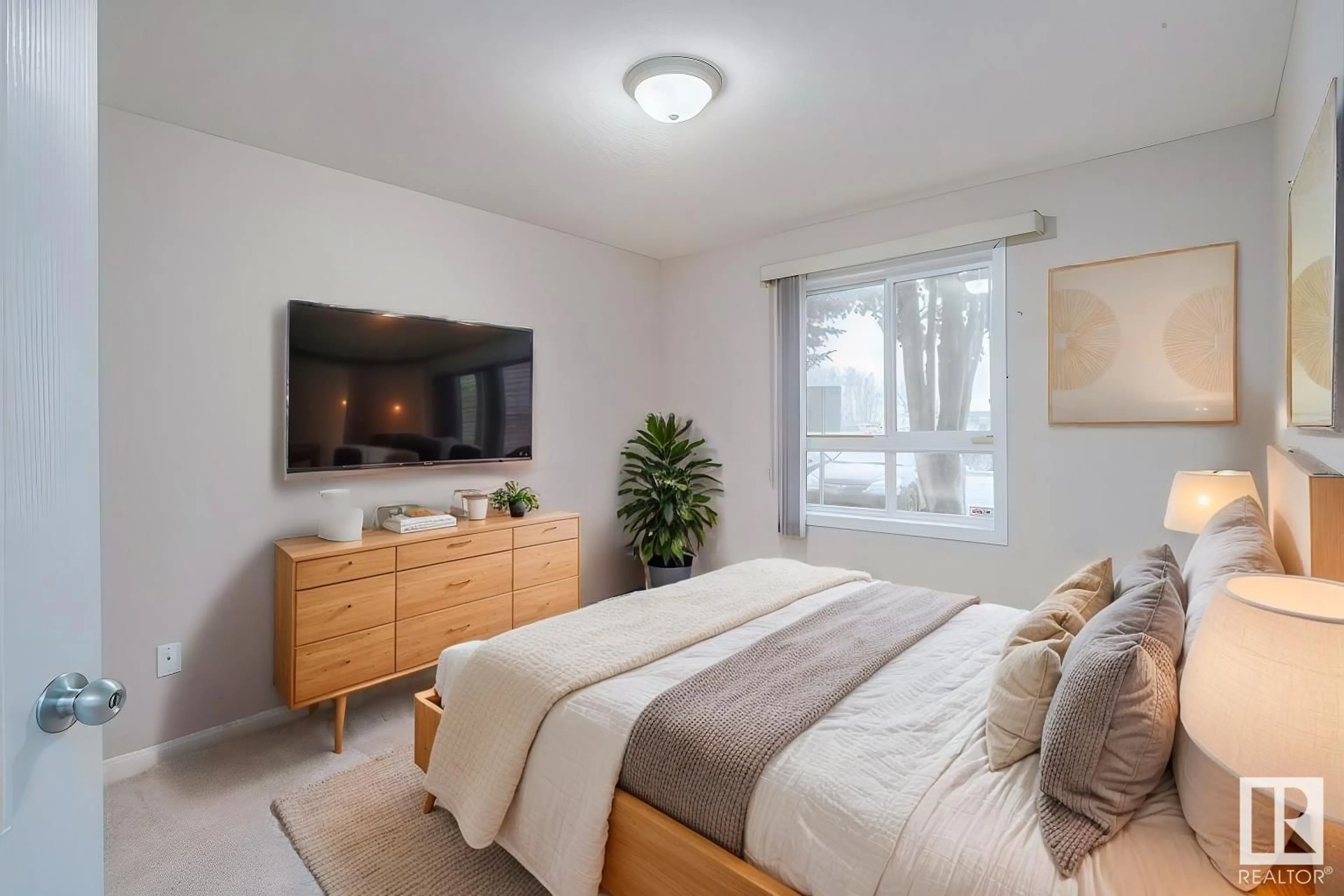#127 5350 199 ST NW, Edmonton, Alberta T6M0A4
Contact us about this property
Highlights
Estimated ValueThis is the price Wahi expects this property to sell for.
The calculation is powered by our Instant Home Value Estimate, which uses current market and property price trends to estimate your home’s value with a 90% accuracy rate.Not available
Price/Sqft$193/sqft
Est. Mortgage$709/mo
Maintenance fees$467/mo
Tax Amount ()-
Days On Market60 days
Description
This inviting main floor condo in the desirable Hamptons neighbourhood is ready to welcome you home. The open floor plan creates a seamless flow from the kitchen to the living area and a nice separation between the two bedrooms; this modern layout is perfect for both relaxation and entertaining. The primary bedroom features a walk-through closet and an ensuite bathroom, creating a peaceful oasis where you can unwind and recharge after a long day. Say goodbye to the laundromat this condo comes complete with in-suite laundry and ample storage space, making everyday tasks a breeze. Plus, you'll have your very own titled parking stall, so parking headaches will be a thing of the past. Just moments away from top-notch shopping at WEM, delicious dining options, lush parks, and major roadways for easy commuting. Some photos have been digitally staged. (id:39198)
Property Details
Interior
Features
Main level Floor
Dining room
7'3" x 14'7Living room
10'5 x 11'11Kitchen
8'4" x 10'7Primary Bedroom
12'8 x 10'6Exterior
Parking
Garage spaces 1
Garage type Stall
Other parking spaces 0
Total parking spaces 1
Condo Details
Inclusions




