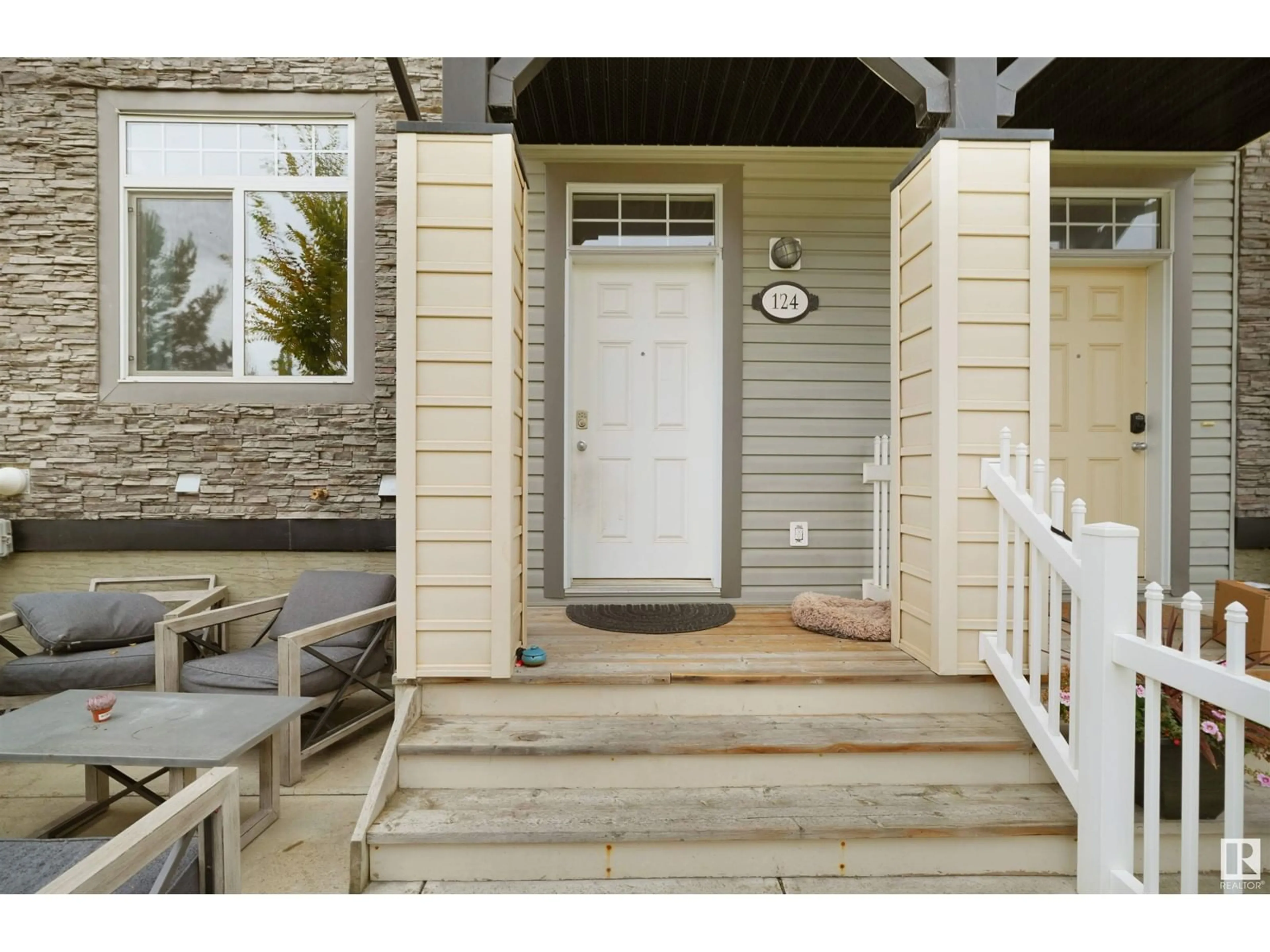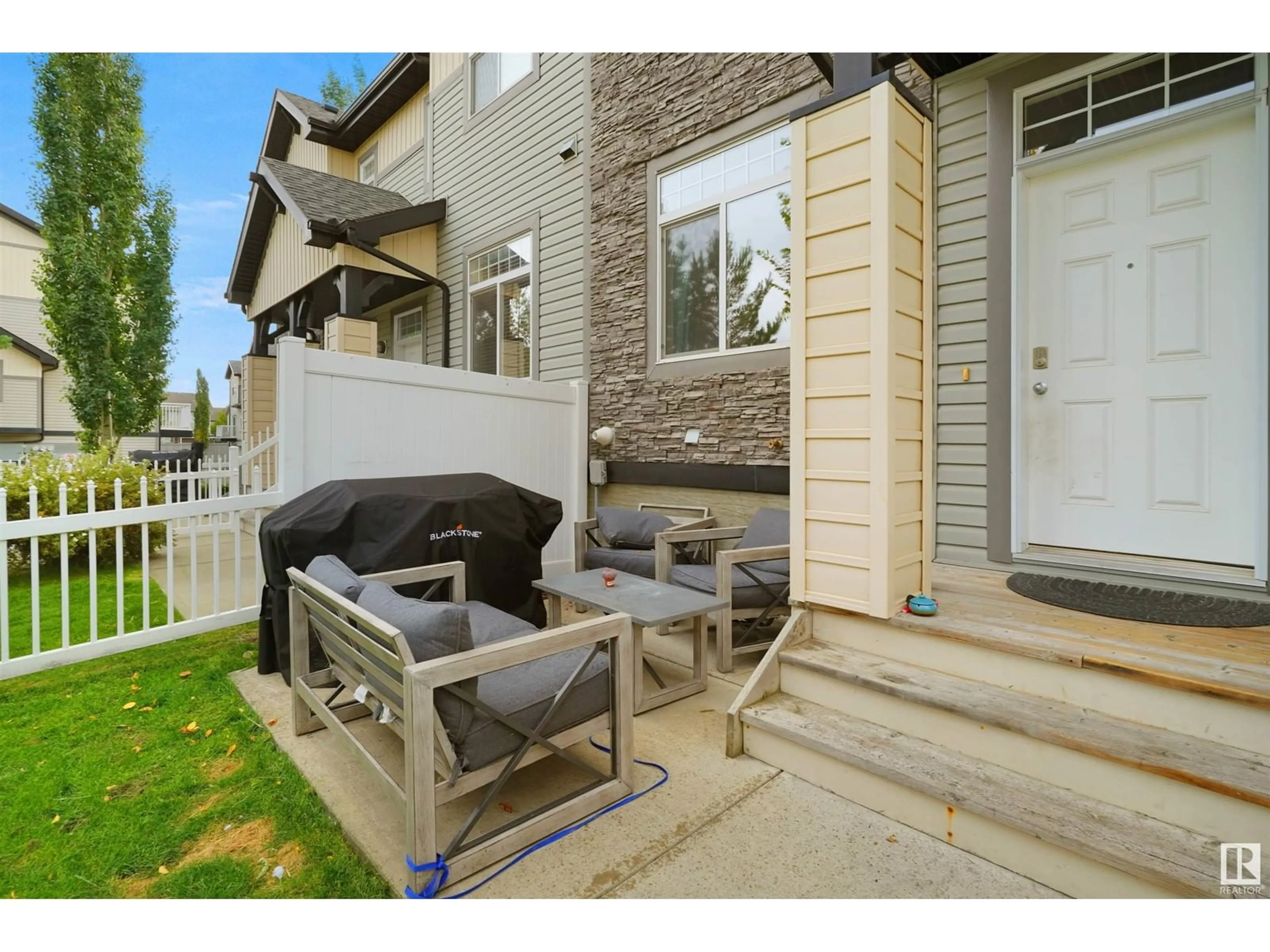#124 465 HEMINGWAY RD NW, Edmonton, Alberta T6M0J7
Contact us about this property
Highlights
Estimated ValueThis is the price Wahi expects this property to sell for.
The calculation is powered by our Instant Home Value Estimate, which uses current market and property price trends to estimate your home’s value with a 90% accuracy rate.Not available
Price/Sqft$285/sqft
Est. Mortgage$1,499/mth
Maintenance fees$264/mth
Tax Amount ()-
Days On Market5 days
Description
Attention First time Homebuyers and Investors! Discover this bright and stylish unit townhouse, bathed in natural light from large windows. The open-concept main floor boasts a spacious living room and modern kitchen with stainless steel appliancesalongside a huge eating peninsula, this kitchen is ideal for everything from casual meals to hosting friends and family. Upstairs, enjoy three cozy bedrooms, including a serene primary suite with its own ensuite. The lower level includes a laundry room, and an unfinished space waiting for your personal touchcreate a home office, gym, or additional storage to fit your lifestyle. Location is key,and this home doesnt disappoint. Situated near top schools, shopping centers, Costco, and the iconic West Edmonton Mall, you're also minutes away from easy access to the Anthony Henday and Whitemud Freeway. Ideal for first-time buyers, small families, or savvy investors, this is a property that ticks all the boxes. (id:39198)
Property Details
Interior
Features
Main level Floor
Living room
Dining room
Kitchen
Condo Details
Inclusions
Property History
 38
38


