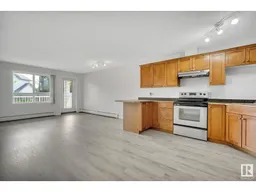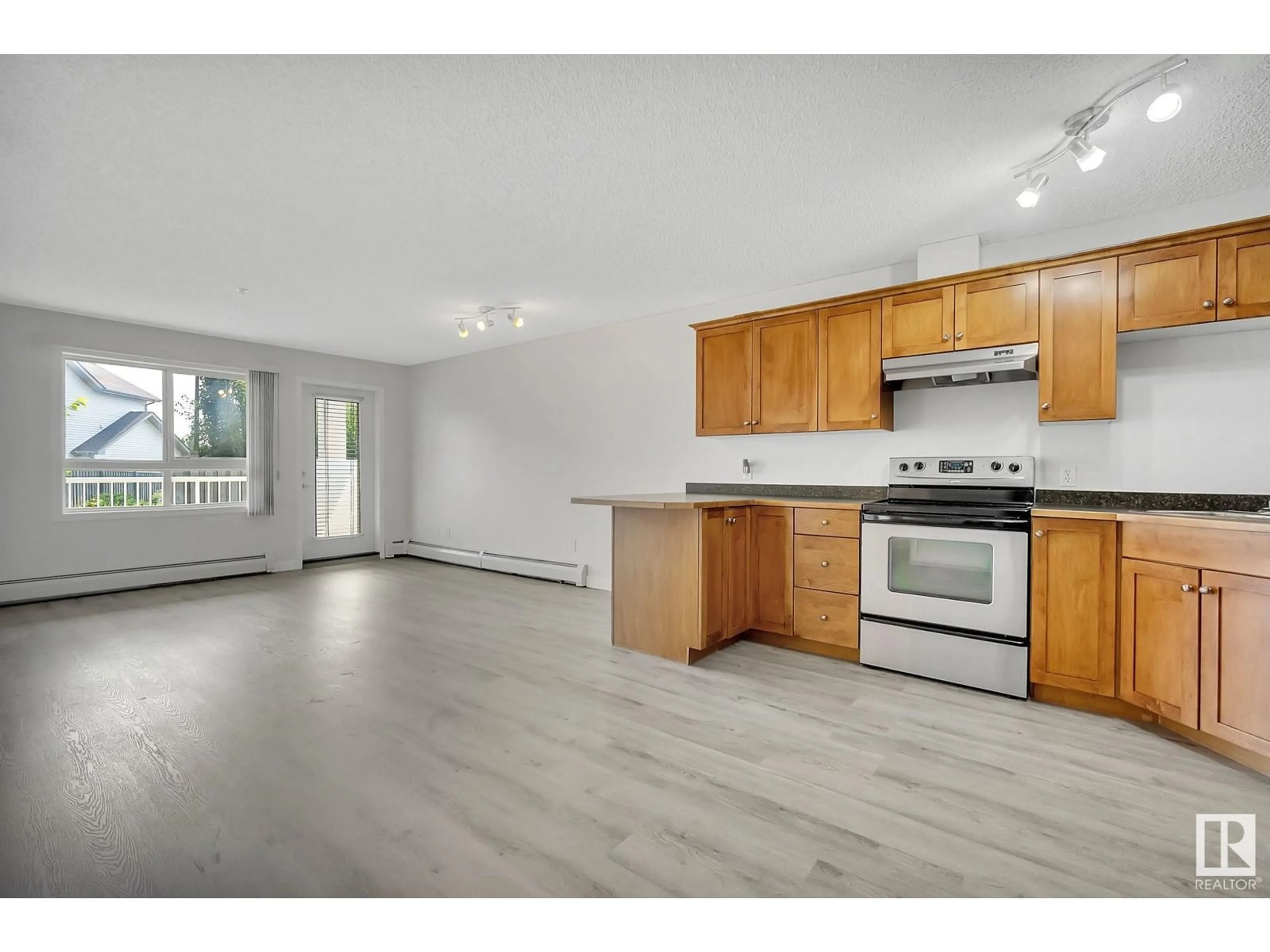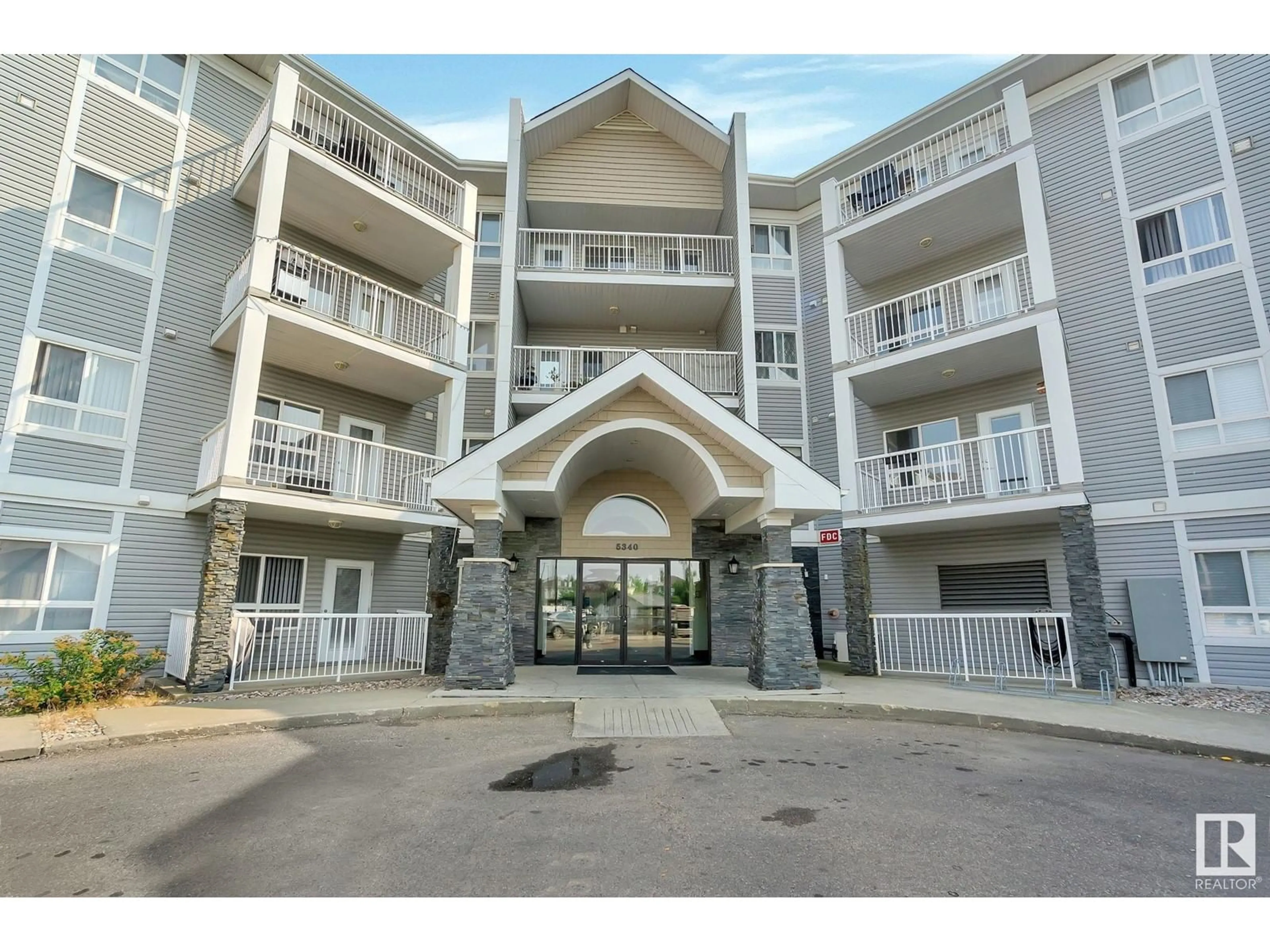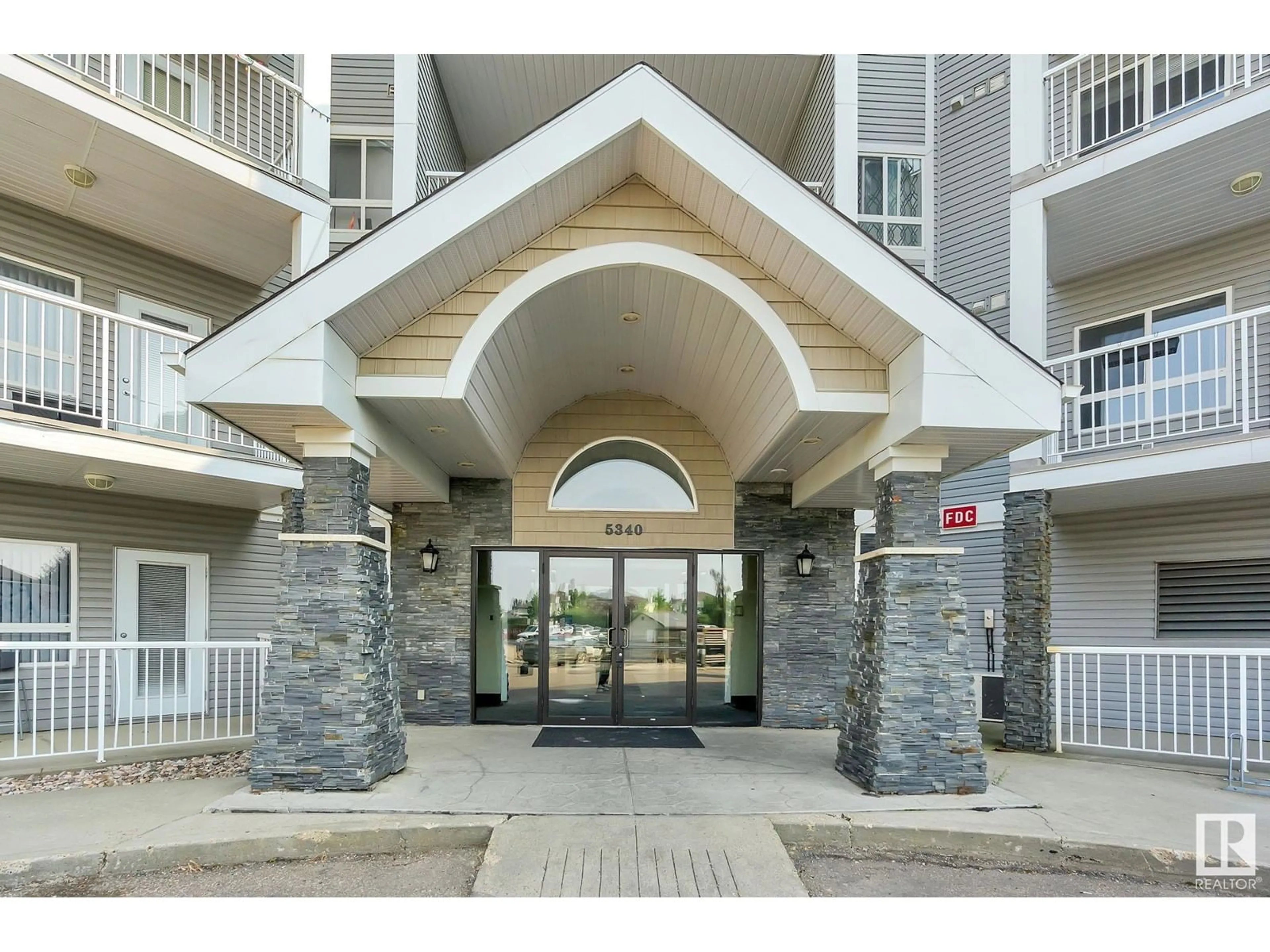#122 5340 199 ST NW, Edmonton, Alberta T6M0A5
Contact us about this property
Highlights
Estimated ValueThis is the price Wahi expects this property to sell for.
The calculation is powered by our Instant Home Value Estimate, which uses current market and property price trends to estimate your home’s value with a 90% accuracy rate.Not available
Price/Sqft$210/sqft
Est. Mortgage$622/mth
Maintenance fees$370/mth
Tax Amount ()-
Days On Market18 days
Description
BEST VALUE IN THE HAMPTONS! Whether you're a 1st time buyer, downsizer/empty-nester or investor, this renovated home will surely impress Large open floor plan allows for great customization of furniture and decor.. Large living area leading out to comfortable deck/outdoor living space. Oversized bedroom allows for king size bed with ample room. In suite laundry/storage room offers a space-saving stacking washer/dryer. Low condo fees that include heat and water in a well run condominium complex are a rare find. To top it off this unit includes a titled underground parking stall to keep you and your vehicle comfortable year-round. Additional parking can be added in the oversized outdoor parking lot which also includes ample guest parking. Great access to the Anthony Henday/Whitemud and within minutes to shopping, schools, restaurants and public transportation. The Hamptons is a wonderful family-friendly community and hosts many gorgeous walking trails, parks and playgrounds. (id:39198)
Property Details
Interior
Features
Condo Details
Inclusions
Property History
 28
28


